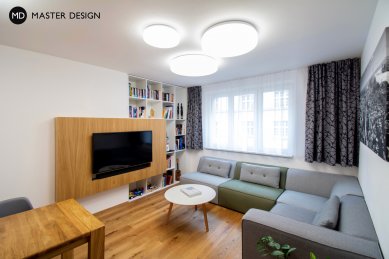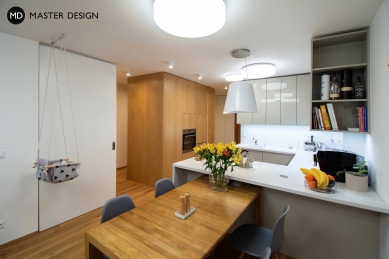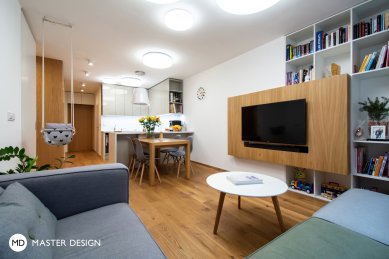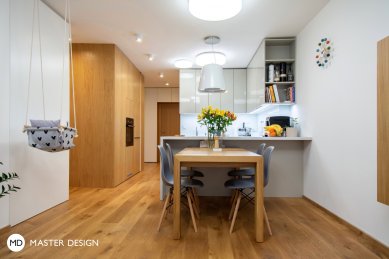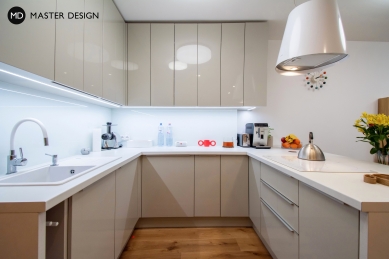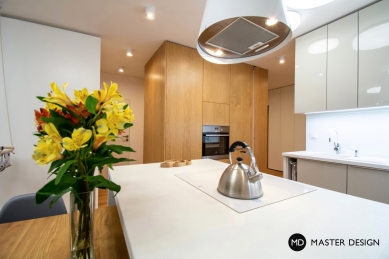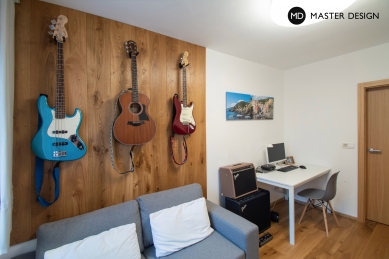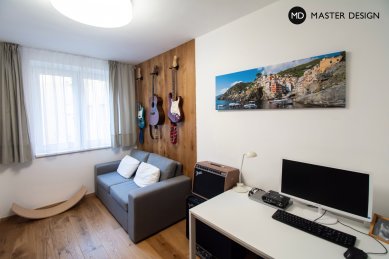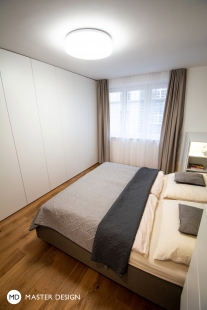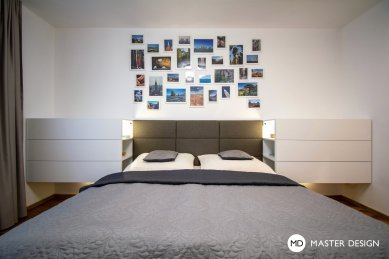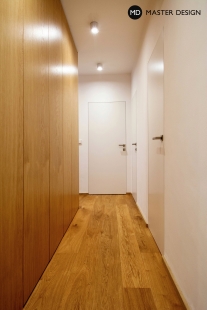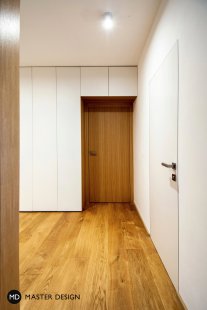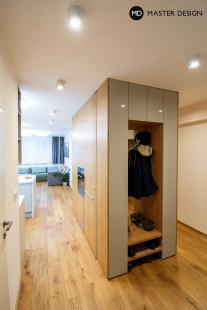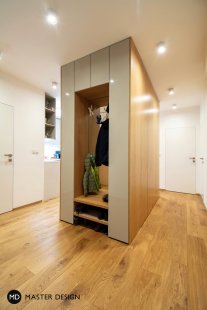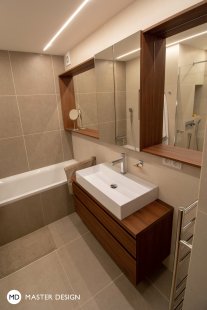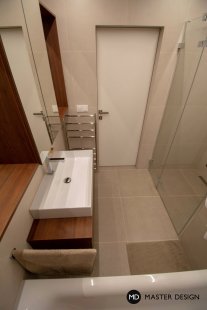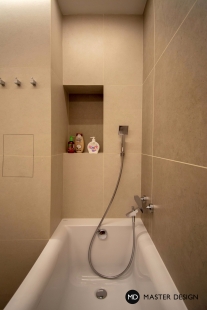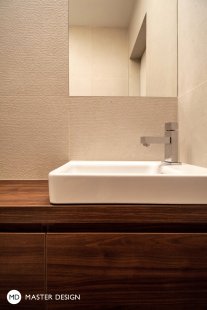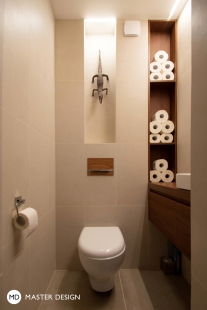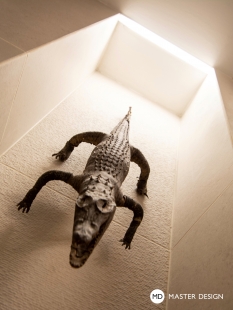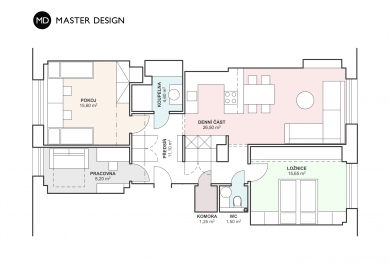
Reconstruction of an apartment Prague Holešovice

The apartment is located in an old block building from the 1950s. Its great advantage is the structural system, which consists of a reinforced concrete skeleton. Thanks to this, there is only one load-bearing element within the layout, which is a pillar located roughly in the middle of the apartment. The apartment has a rectangular shape and two windows on each side.
The original layout of the apartment was 3+1 with a dominant hall in the middle of the apartment, which was an oversized empty space in terms of area, reducing the size of the living rooms. The apartment also included a kitchen, a living room, and two bedrooms. The client's brief was to create an apartment for a family with two children with a layout of 4+kk with sufficient storage space. The total area of the apartment is 85m2, which is quite limiting for the designed layout. All partition walls were demolished, and a new layout was designed so that all rooms and functions had sufficient space. Therefore, some partitions were built just a few centimeters from their original position. This resulted in an apartment where each room maximizes its area. With two children in the space, it is lively, and everything must be quickly accessible and sufficiently spacious.
The main idea of the apartment is a seamless and smooth movement that occurs around a central "trunk." This trunk both encloses the single load-bearing structure and connects all rooms in the apartment through circular movement around its perimeter. The trunk contains tall kitchen appliances, including a pantry, and wardrobe and storage walls with a mirror and shoe cabinet. Its material is characteristic of a tree – oak veneer.
Oak runs throughout the layout of the apartment in the form of flooring, wall cladding, and also in the form of individual pieces of furniture and doors. Thus, the apartment appears cohesive and reflects the owners' love for natural materials. The purity of the solution is reflected in the doors with concealed frames, built-in wardrobes that reach the full height of the rooms, and large continuous surfaces using only a few colors and materials.
The original layout of the apartment was 3+1 with a dominant hall in the middle of the apartment, which was an oversized empty space in terms of area, reducing the size of the living rooms. The apartment also included a kitchen, a living room, and two bedrooms. The client's brief was to create an apartment for a family with two children with a layout of 4+kk with sufficient storage space. The total area of the apartment is 85m2, which is quite limiting for the designed layout. All partition walls were demolished, and a new layout was designed so that all rooms and functions had sufficient space. Therefore, some partitions were built just a few centimeters from their original position. This resulted in an apartment where each room maximizes its area. With two children in the space, it is lively, and everything must be quickly accessible and sufficiently spacious.
The main idea of the apartment is a seamless and smooth movement that occurs around a central "trunk." This trunk both encloses the single load-bearing structure and connects all rooms in the apartment through circular movement around its perimeter. The trunk contains tall kitchen appliances, including a pantry, and wardrobe and storage walls with a mirror and shoe cabinet. Its material is characteristic of a tree – oak veneer.
Oak runs throughout the layout of the apartment in the form of flooring, wall cladding, and also in the form of individual pieces of furniture and doors. Thus, the apartment appears cohesive and reflects the owners' love for natural materials. The purity of the solution is reflected in the doors with concealed frames, built-in wardrobes that reach the full height of the rooms, and large continuous surfaces using only a few colors and materials.
The English translation is powered by AI tool. Switch to Czech to view the original text source.
2 comments
add comment
Subject
Author
Date
rekonstrukce
Kříž
24.01.19 12:19
Naopak
29.01.19 11:33
show all comments


