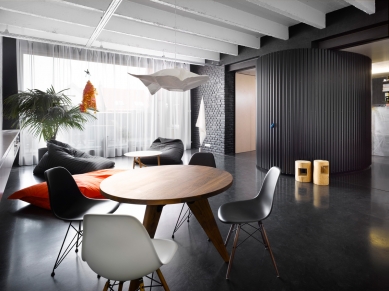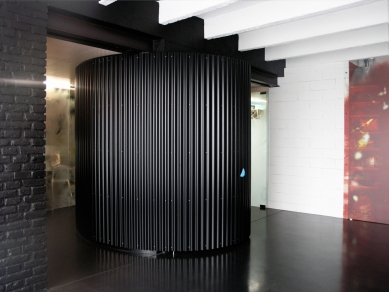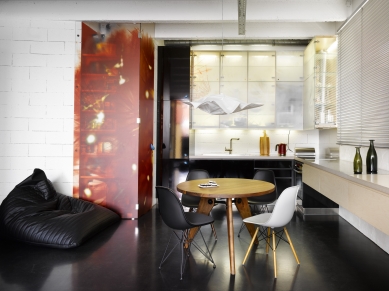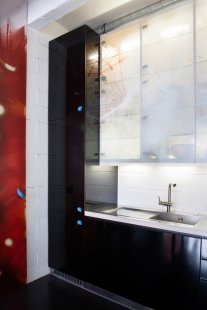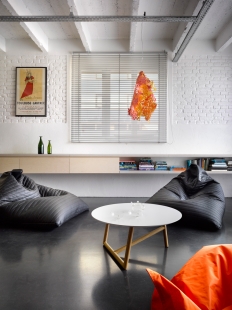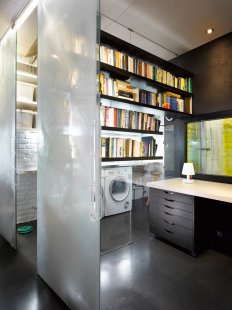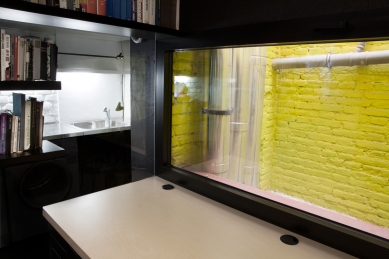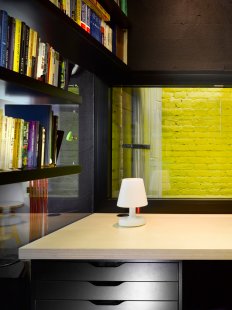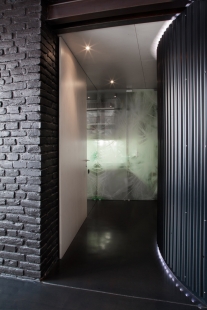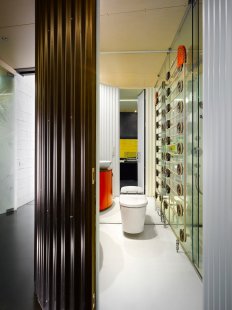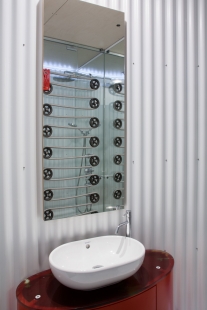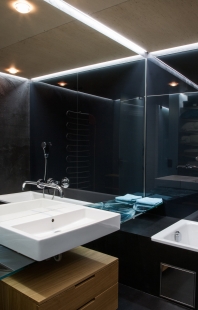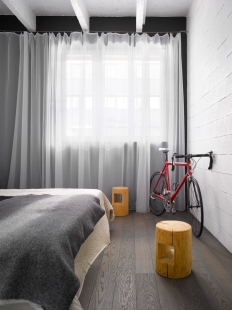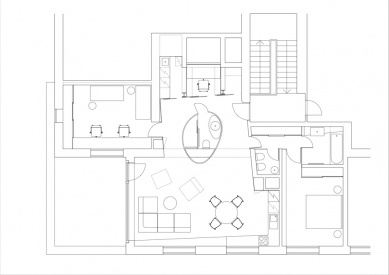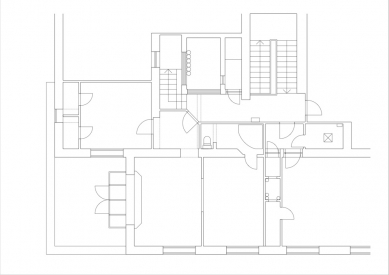
Reconstruction of an apartment in Holešovice

 |
| photo: Marek Pavala |
By connecting the neighboring studio and part of the public hallway to the apartment, it was possible to create a layout with separate bedrooms for children and parents with their own sanitary facilities, a relatively large common living room with a kitchen, a small study, a wardrobe, and a laundry room.
However, it was necessary to completely change the principle of the arrangement of individual rooms. A large living space with new glazing onto the terrace was created by combining two neighboring rooms. The parents' bedroom with a bathroom and wardrobe is located in the former studio, which we connected to the apartment. The children's bedroom replaced the original kitchen. A central corridor was created by connecting the living space with part of the public hallway. From this hall, access is available to all individual zones of the apartment. An amoeba-shaped structure formed from corrugated metal serves as a focal point in the center of the corridor, concealing a small bathroom and a closet. The choice of the organic shape of the bathroom supported the fluidity of the central circulation. The small study has a view of a classic skylight of the apartment building. We let in light with a new large window, which, in combination with the bright yellow paint of the old brick walls, evokes sunlight. Daylight penetrates into the rooms located in the former public hallway through transparent glass partitions, which separate them from the hallway. The motif of delicate dandelion fluff used on the glass provides partial intimacy to the rooms and creates an emotional counterbalance to the industrial elements of the interior.
Through the reconstruction process, we gradually uncovered the original building structures that appealed to us with their character, allowing them to resonate almost in their original form, only adorned with various colored coatings. The beam concrete ceiling was not intended to be an exposed structure in the original building design, but by revealing and painting the ceiling in bright white, the room gained lightness and a more generous ceiling height, resembling a loft character.
New solid partitions were built in the spirit of the old exposed brickwork, employing the principle of dry construction, unplastered, merely painted.
Daniela Polubědovová
The English translation is powered by AI tool. Switch to Czech to view the original text source.
3 comments
add comment
Subject
Author
Date
Velmi povedené
Tomáš Gábor
10.07.14 10:46
...
Graham
11.07.14 12:27
Podlaha
Daniela Polubědovová
14.07.14 11:51
show all comments


