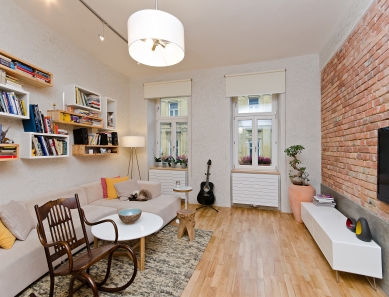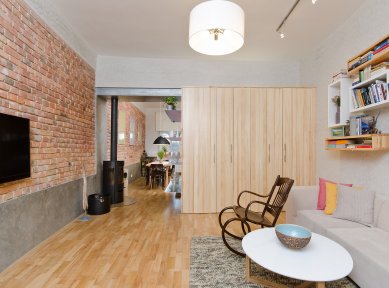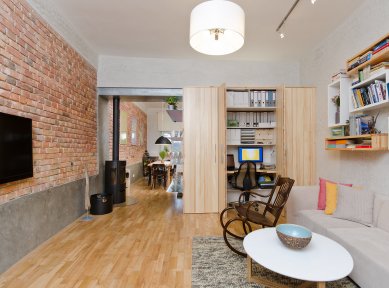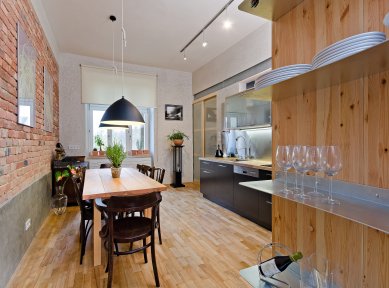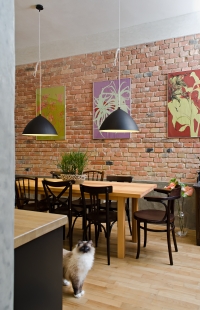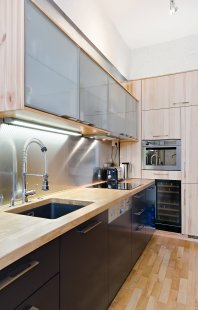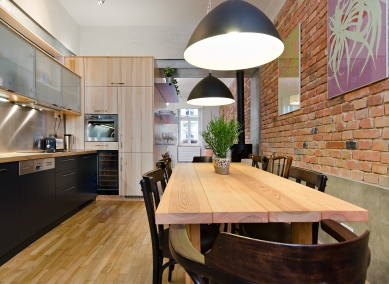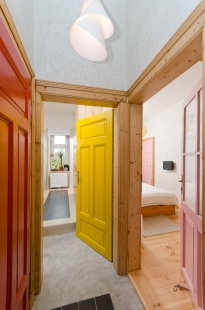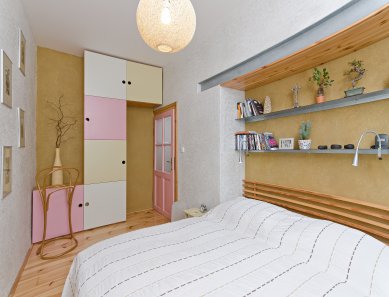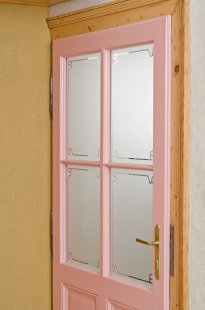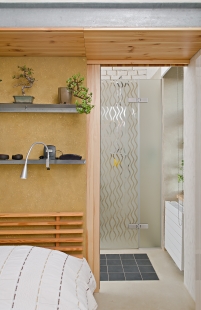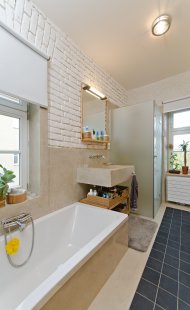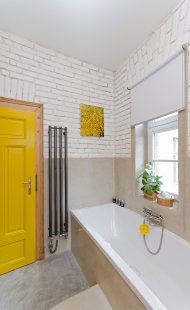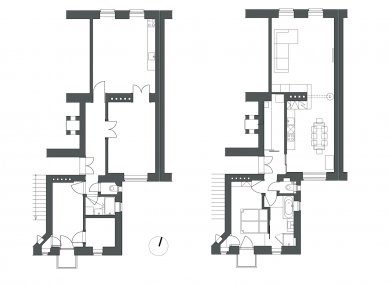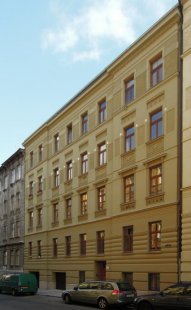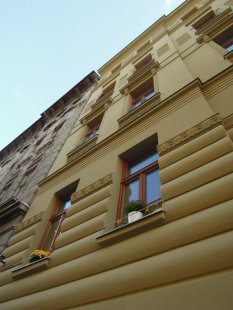
Renovation of an apartment in an Art Nouveau building

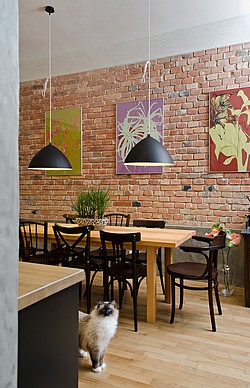 |
The design considered the preservation of original historical elements, such as door frames and original doors with hardware, which were either sanded down to the wood and varnished or painted with enamel paint. Some walls were exposed to the original brickwork, combined with bands of patterned cement and newly installed exposed galvanized steel beams. Additionally, some shelves in the interior are galvanized steel. The material of some light fixtures is also galvanized. Waxed patterned plaster was used on the walls. These raw materials were combined with warm materials like natural wood. The original ash parquet was reassembled, and since there were not enough, it was supplemented with oak from another building. The bedroom features a classic plank floor. The furniture and wall coverings are made of pine plywood or solid wood. In the hallway and toilet, patterned cement is combined with tiled surfaces, underneath which there is electric heating. In the bathroom, Moroccan stucco is used in combination with exposed masonry with a finish.
Natural materials used throughout the interior will age pleasantly and do not require frequent perfect maintenance to look good, except for the stainless steel sheet behind the kitchen unit, which was originally intended to be galvanized as well. The materials are utilized in their natural tones, and striking colors appear only in the paint of the door leaves and the paint of the furniture in the bedroom. The glass insert of the bedroom door is adorned with a sandblasted motif of the initial letter of the resident's name. The color of the furniture and the textiles used also had to adapt somewhat to the color of the fur of the constantly shedding cat. The interior is complemented by some antique pieces, such as an Art Nouveau chest of drawers, a flower table, or a rocking chair by Jacob & Josef Kohn, and there are also many houseplants throughout the interior, which also appear in the paintings above the kitchen table. The residential building also underwent a reconstruction of the street façade, and each window received a subtle guard for flower boxes.
The English translation is powered by AI tool. Switch to Czech to view the original text source.
2 comments
add comment
Subject
Author
Date
ve slovácké bůdě III.
David Kučera
31.12.12 12:48
Radiátory?
Helena Špinlerová
13.02.15 12:08
show all comments


