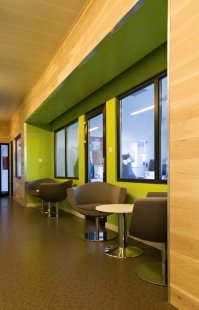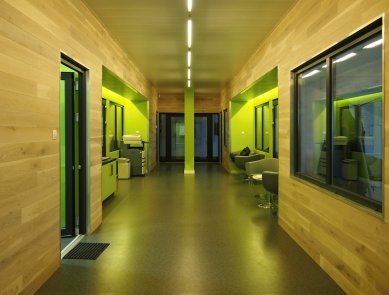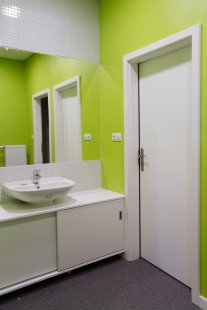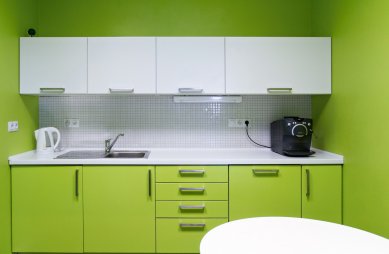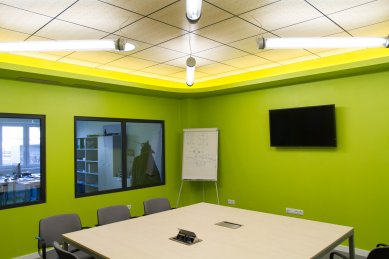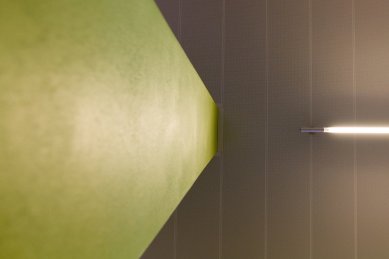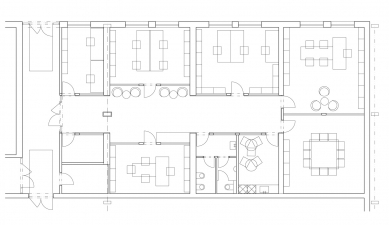
Reconstruction of offices in Choceň

 |
An architect was eventually invited to the project during the realization phase. At the last minute, the layout was changed and the interior was designed on the fly, directly from the drawings to the construction site. The originally proposed layout, where a large number of spaces extended into the middle of the plan without lighting, was replaced with the concept of a central corridor illuminated by large windows through the offices with direct lighting, combined with light tubes, ensuring that natural light reached the back rooms, the meeting room, the kitchen, and the occasional office. The central corridor, with entrances to individual offices, is complemented by nooks for seating and a copying center.
The interior design is based on the company’s color scheme, namely green, which is complemented by neutral gray tones on Forbo vinyl flooring, seating furniture from Profim, and standard office furniture from My Dva, which furnish the offices. The atypical furniture is made from lacquered MDF boards to unify the green shade of all coatings.
The central corridor was then enhanced with oak wall cladding with stainless steel edge framing, an atypical natural material for an office environment, which, along with the chosen color scheme, warmed the entire space.
With the good will of the investor, even a cold production environment can be designed without the classical sterility of office spaces.
The English translation is powered by AI tool. Switch to Czech to view the original text source.
0 comments
add comment



