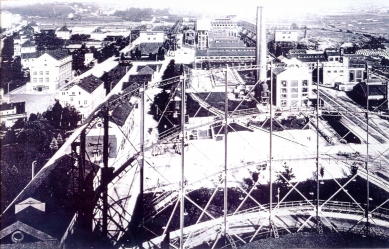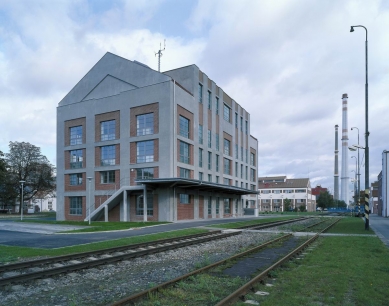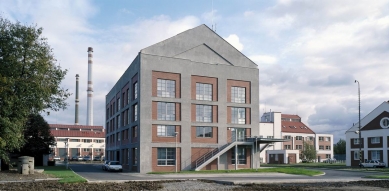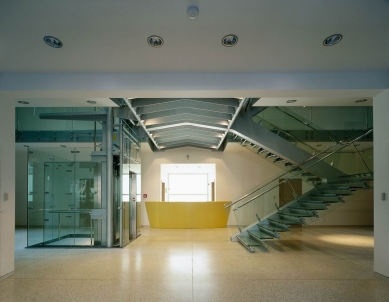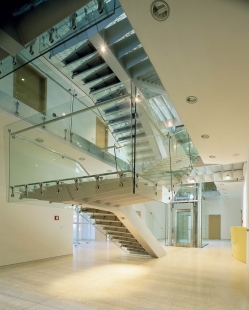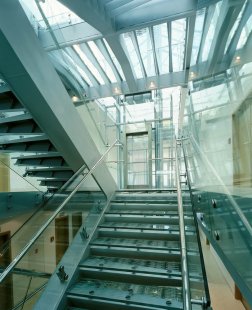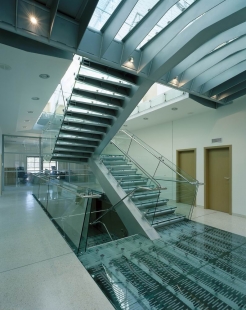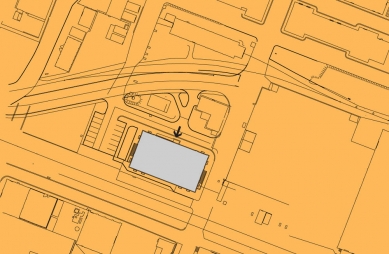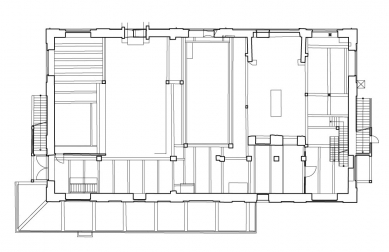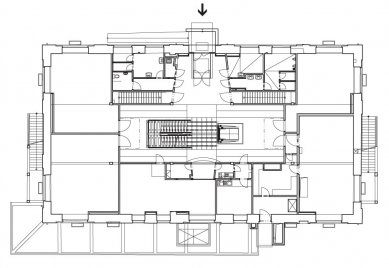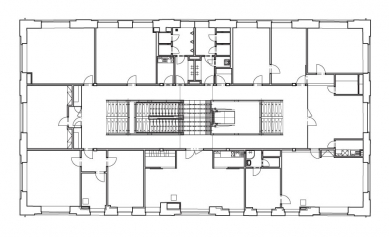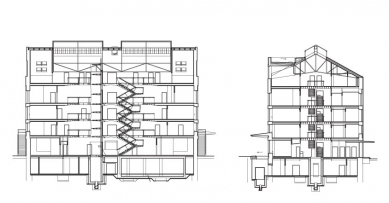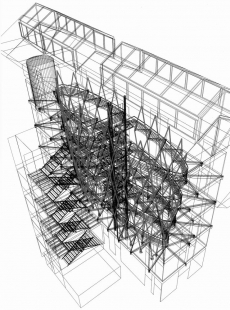
Reconstruction of the former boiler house into an administrative building

Into the empty hall space created by the demolition of the original boiler technology, five floors of office space have been inserted. The main compositional element of the building is a sculpted staircase with a glass and steel elevator, which serves as the dominant feature of the atrium's interior.
The reconstructed building originally served as a central solid fuel boiler house. Currently, as the heat supply for the area is provided by a new central gas boiler house, it has lost its original significance and has not been used for several years.
The documentation addresses the reconstruction of the existing boiler house into an office building. This also informs the layout solution. The empty hall space created by the removal of technology is divided by the installation of five floors of predominantly office spaces. The basement houses the building's technical facilities. Offices are positioned along the outer walls of the building, extending approximately 5 meters inwards. These offices are accessible from an inner walkway that circles the open space – an atrium open through all floors and illuminated by a roof skylight. A glass elevator, staircase, and seating areas are incorporated into the indoor atrium space.
The main compositional element of the building's interior is the design of the internal atrium. The own walkways are designed as built-in bridges with a rectangular shape. These bridges are cantilevered from the office wings and surround the entire atrium space. On the shorter sides, relaxation seating structures are further inserted into the internal atrium space. A separate staircase and elevator run through the atrium's internal space.
The solution for the atrium space arises from the requirement to illuminate and "air out" this relatively small floor area. Therefore, a maximum dematerialized combination of the used materials, their shaping, and color scheme is chosen. The elevator shaft, cabin, staircase, and relaxation structures are designed in a combination of steel and glass. Glass is used in the atrium walkways, elevator shaft and cabin, on staircase steps, in the flooring of staircase landings, and relaxation areas. This airy glass-steel structure is as if embedded in a maximally simple atrium space formed by the white drywall office walls. The floor of the walkways made of poured terrazzo and the office doors provide a subtle color accent to the glass and steel of the staircase and elevator.
Original Condition - time of creation
Original name - Municipal Gasworks
Purpose of use - Boiler house in the area for the production of illuminating gas
A generously designed complex of operational, administrative, and residential buildings built by architect Josef Kalouse between 1925 and 1932.
New Condition - Reconstruction
The area of Pražská plynárenská a.s., U Plynárny 500, Prague 4 - Michle
Reconstruction of building No. 17, formerly a boiler house, into an office building
Study
In 1999, a study was developed that established the solution for the internal space of the building,
using an inserted truss "basket" with an elliptical floor plan that expanded towards the upper floors, assuming a load-bearing function. The design was a free "citation" of the original gas storage construction. However, this approach was not accepted; therefore, we opted for a standard solution.
Project - Author's Report
The project's subject is the construction and technological reconstruction of the boiler building in the area constructed in the first half of the 20th century, originally designed in a unified tectonic and material execution – artificial stone, bare brick masonry, beaver tiles, and metal openings simply glazed. During the gradual reconstruction of buildings within the area, partial changes occur in the used materials and sometimes insensitivity in their original character. Therefore, our effort was to try to change the approach to the repair of individual buildings and to propose a solution that would simultaneously preserve their original character with the new function.
The reconstructed building originally served as a central solid fuel boiler house. The empty hall space created by the removal of technology is divided by the installation of five floors. The basement is situated for technical facilities. Offices are located along the outer walls of the building, always about 5 meters in depth. They are accessible from an inner walkway that circles the open space – an atrium open across all floors and illuminated by a skylight. The own walkways are designed as built-in bridges with a rectangular floor plan. The bridges are cantilevered from the office wings. A glass elevator, staircase, and seating areas on cantilevered landings are incorporated into the internal atrium.
Given the requirement to illuminate and "air out" this relatively small atrium space, a maximum dematerialized combination of the selected materials, their shaping, and color scheme is chosen. The elevator shaft, cabin, staircase, and relaxation structures are designed with a combination of steel and glass. Glass is used in the atrium walkways, elevator shaft and cabin, on staircase steps, and in the flooring of staircase landings and relaxation areas. This airy glass-steel structure is embedded in a maximally simple atrium space formed by white drywall office walls. The floor of the walkways made of poured terrazzo and the office doors provide a subtle color accent to the glass and steel of the staircase and elevator.
The reconstructed building originally served as a central solid fuel boiler house. Currently, as the heat supply for the area is provided by a new central gas boiler house, it has lost its original significance and has not been used for several years.
The documentation addresses the reconstruction of the existing boiler house into an office building. This also informs the layout solution. The empty hall space created by the removal of technology is divided by the installation of five floors of predominantly office spaces. The basement houses the building's technical facilities. Offices are positioned along the outer walls of the building, extending approximately 5 meters inwards. These offices are accessible from an inner walkway that circles the open space – an atrium open through all floors and illuminated by a roof skylight. A glass elevator, staircase, and seating areas are incorporated into the indoor atrium space.
The main compositional element of the building's interior is the design of the internal atrium. The own walkways are designed as built-in bridges with a rectangular shape. These bridges are cantilevered from the office wings and surround the entire atrium space. On the shorter sides, relaxation seating structures are further inserted into the internal atrium space. A separate staircase and elevator run through the atrium's internal space.
The solution for the atrium space arises from the requirement to illuminate and "air out" this relatively small floor area. Therefore, a maximum dematerialized combination of the used materials, their shaping, and color scheme is chosen. The elevator shaft, cabin, staircase, and relaxation structures are designed in a combination of steel and glass. Glass is used in the atrium walkways, elevator shaft and cabin, on staircase steps, in the flooring of staircase landings, and relaxation areas. This airy glass-steel structure is as if embedded in a maximally simple atrium space formed by the white drywall office walls. The floor of the walkways made of poured terrazzo and the office doors provide a subtle color accent to the glass and steel of the staircase and elevator.
Original Condition - time of creation
Original name - Municipal Gasworks
Purpose of use - Boiler house in the area for the production of illuminating gas
A generously designed complex of operational, administrative, and residential buildings built by architect Josef Kalouse between 1925 and 1932.
New Condition - Reconstruction
The area of Pražská plynárenská a.s., U Plynárny 500, Prague 4 - Michle
Reconstruction of building No. 17, formerly a boiler house, into an office building
Study
In 1999, a study was developed that established the solution for the internal space of the building,
using an inserted truss "basket" with an elliptical floor plan that expanded towards the upper floors, assuming a load-bearing function. The design was a free "citation" of the original gas storage construction. However, this approach was not accepted; therefore, we opted for a standard solution.
Project - Author's Report
The project's subject is the construction and technological reconstruction of the boiler building in the area constructed in the first half of the 20th century, originally designed in a unified tectonic and material execution – artificial stone, bare brick masonry, beaver tiles, and metal openings simply glazed. During the gradual reconstruction of buildings within the area, partial changes occur in the used materials and sometimes insensitivity in their original character. Therefore, our effort was to try to change the approach to the repair of individual buildings and to propose a solution that would simultaneously preserve their original character with the new function.
The reconstructed building originally served as a central solid fuel boiler house. The empty hall space created by the removal of technology is divided by the installation of five floors. The basement is situated for technical facilities. Offices are located along the outer walls of the building, always about 5 meters in depth. They are accessible from an inner walkway that circles the open space – an atrium open across all floors and illuminated by a skylight. The own walkways are designed as built-in bridges with a rectangular floor plan. The bridges are cantilevered from the office wings. A glass elevator, staircase, and seating areas on cantilevered landings are incorporated into the internal atrium.
Given the requirement to illuminate and "air out" this relatively small atrium space, a maximum dematerialized combination of the selected materials, their shaping, and color scheme is chosen. The elevator shaft, cabin, staircase, and relaxation structures are designed with a combination of steel and glass. Glass is used in the atrium walkways, elevator shaft and cabin, on staircase steps, and in the flooring of staircase landings and relaxation areas. This airy glass-steel structure is embedded in a maximally simple atrium space formed by white drywall office walls. The floor of the walkways made of poured terrazzo and the office doors provide a subtle color accent to the glass and steel of the staircase and elevator.
The English translation is powered by AI tool. Switch to Czech to view the original text source.
0 comments
add comment


