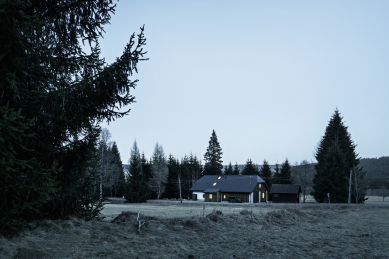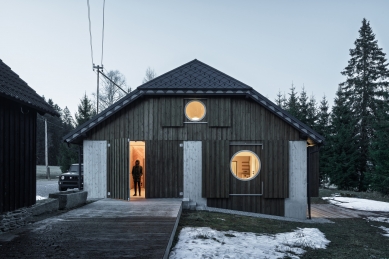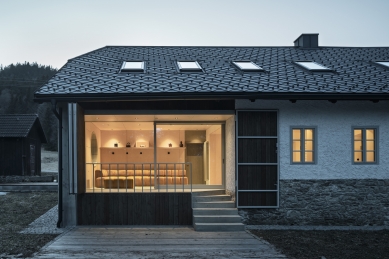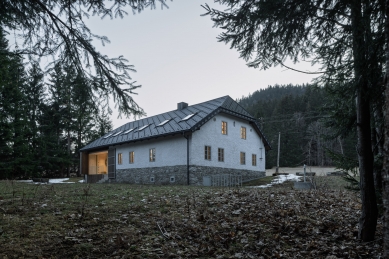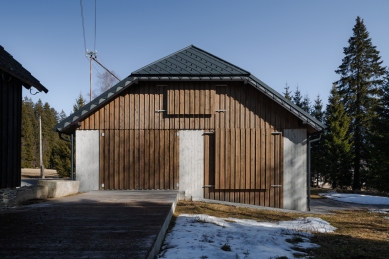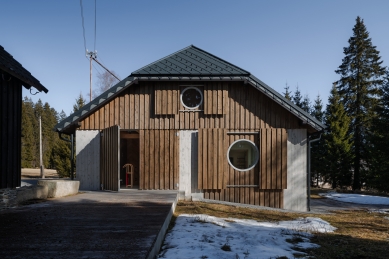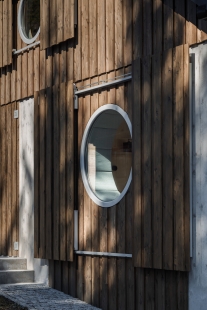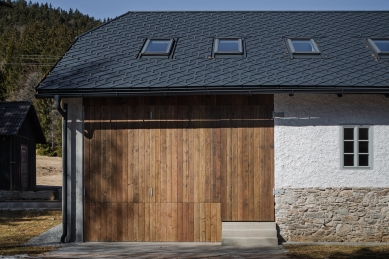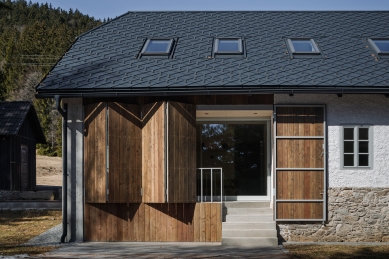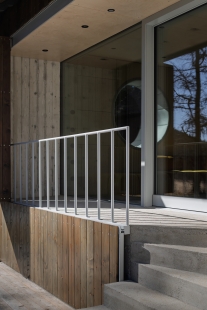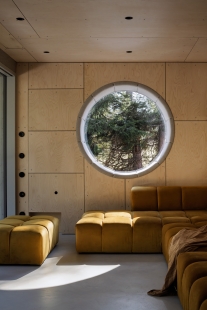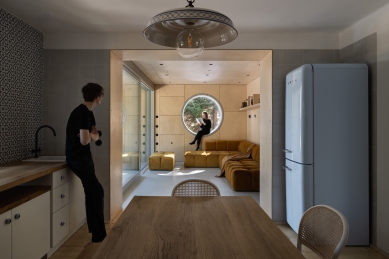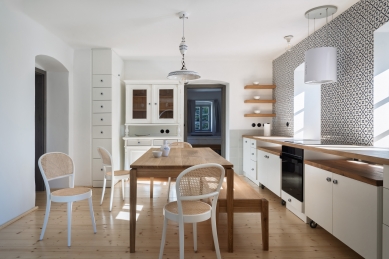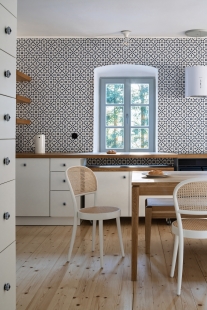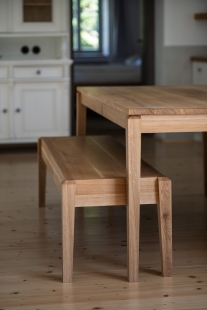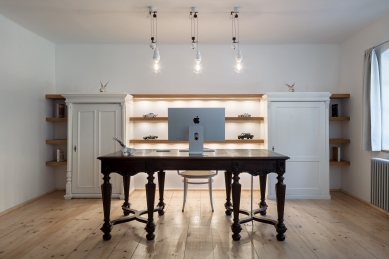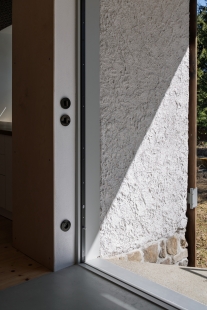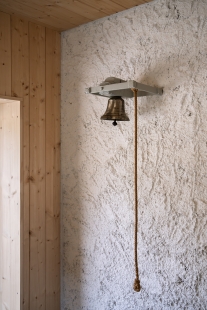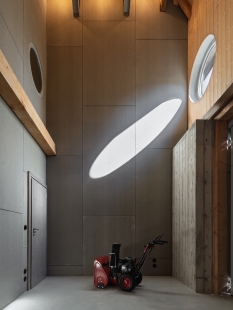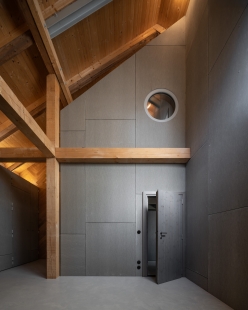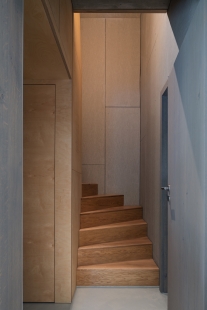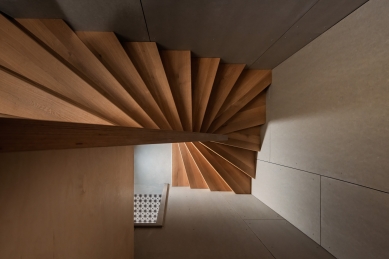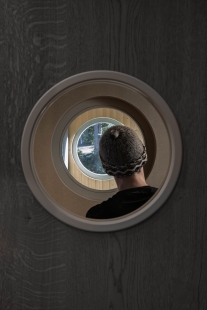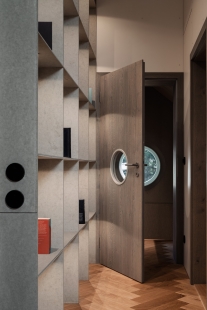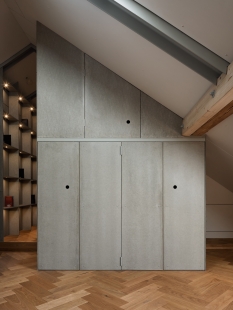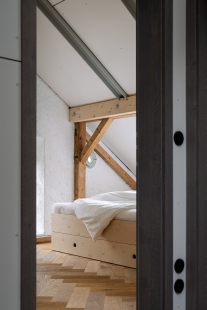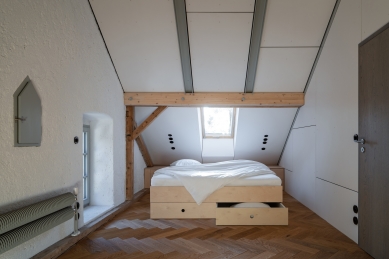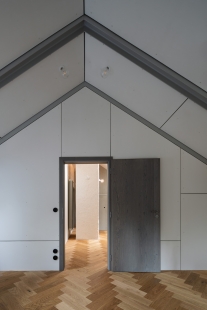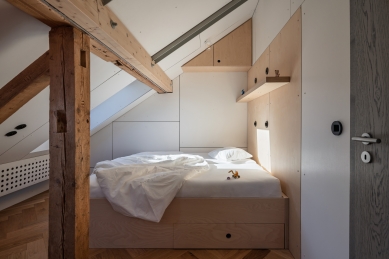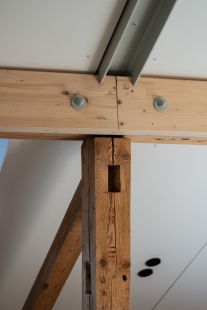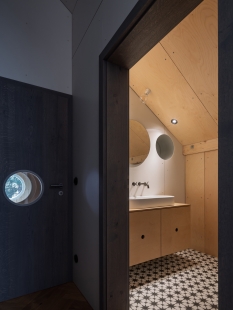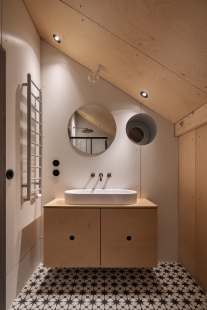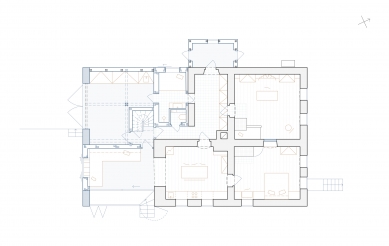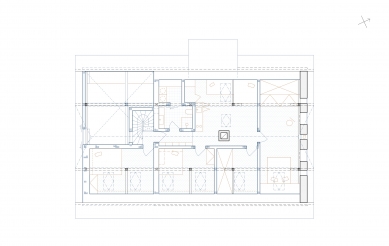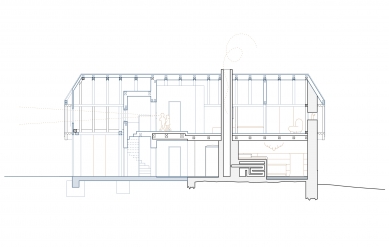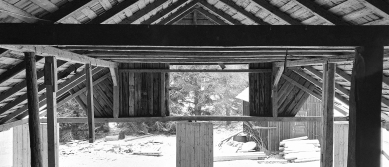
Borová Lada Cottage

Beyond the village, along a road leading deeper into the majestic Bohemian Forest, stands a late 19th-century cottage. We propose a renovation that emphasises the joy of living in a house that has survived throughout and despite changing times. A house that is considerate of its surroundings rather than a loud neighbour.
The renovation approaches the building with respect towards all of its layers, both in terms of building matter and history. While the structure required cleansing from a number of inappropriate interventions and modifications that had caused subsequent structural damage, we treated these flaws as an opportunity. The formerly damaged structure transforms into the beating heart of the house: the living area that opens both into the garden and into the kitchen in the preserved part of the building. The barn, now vertically extended, can serve as a utilitarian space - or a place for autumn gatherings, halfway between inside and outside, warmth and cold. The new layout of the building allows for multigenerational use, with both units and shared spaces connected via a central staircase.
The silhouette of the house remains unchanged. New large-format glazing opens the interior to daylight and the surrounding landscape, while large shutters protect it from harsh weather as well as the eyes of passers-by when needed. The shutter rails remain visible, as does the exposed concrete. Blending into the historical landscape does not mean hiding the new layer brought by the renovation away.
Three massive reinforced concrete columns now support the roof structure. These were cast together with the new foundations of the barn, which had to be redone due to unsuitable repairs from the 80s and 90s. The original roof truss was salvaged - heavy concrete tiles were replaced with aluminium tiles, and some of the rafters were reinforced with exposed steel beams. This reinforcement created space for new living areas and allowed for thermal insulation of the roof envelope.
The inserted volume - quite literally screwed into the building - is placed within the attic and the former stalls area. It is designed as a contemporary timber structure clad in fibre-cement boards made from natural and recycled materials, and plywood. It houses, among other things, all sanitary facilities and is separated from the original structure and insulated to prevent moisture penetration, while maintaining the vapour-open character of the historic envelope.
Parts of the original wooden flooring on the ground floor were preserved, too, as was the tiled stove. Although the stove is a joy to use, everyday heating is provided by an air-to-water heat pump, managed via a smart home system that also controls the rest of the electrical installation, including the motorized exterior shutters.
The balance between the new layer and the character of the original house is also sustained by a custom-made furniture set named Bedřich after the carpenter's dachshund. A folding dining table, bed, and bench in solid oak, designed for the rooms in the preserved part of the house, complement the refurbished pieces, their details refined with almost engineering precision in the joinery.
Despite the challenges, we pay tribute to the phenomenon of vacation-housing, without which this cottage would likely not have survived to the present day. The roof is insulated with a detail that mimics the edge of a "zmijovka," the classic cap worn by generations of Czech cottage-goers.
The renovation approaches the building with respect towards all of its layers, both in terms of building matter and history. While the structure required cleansing from a number of inappropriate interventions and modifications that had caused subsequent structural damage, we treated these flaws as an opportunity. The formerly damaged structure transforms into the beating heart of the house: the living area that opens both into the garden and into the kitchen in the preserved part of the building. The barn, now vertically extended, can serve as a utilitarian space - or a place for autumn gatherings, halfway between inside and outside, warmth and cold. The new layout of the building allows for multigenerational use, with both units and shared spaces connected via a central staircase.
The silhouette of the house remains unchanged. New large-format glazing opens the interior to daylight and the surrounding landscape, while large shutters protect it from harsh weather as well as the eyes of passers-by when needed. The shutter rails remain visible, as does the exposed concrete. Blending into the historical landscape does not mean hiding the new layer brought by the renovation away.
Three massive reinforced concrete columns now support the roof structure. These were cast together with the new foundations of the barn, which had to be redone due to unsuitable repairs from the 80s and 90s. The original roof truss was salvaged - heavy concrete tiles were replaced with aluminium tiles, and some of the rafters were reinforced with exposed steel beams. This reinforcement created space for new living areas and allowed for thermal insulation of the roof envelope.
The inserted volume - quite literally screwed into the building - is placed within the attic and the former stalls area. It is designed as a contemporary timber structure clad in fibre-cement boards made from natural and recycled materials, and plywood. It houses, among other things, all sanitary facilities and is separated from the original structure and insulated to prevent moisture penetration, while maintaining the vapour-open character of the historic envelope.
Parts of the original wooden flooring on the ground floor were preserved, too, as was the tiled stove. Although the stove is a joy to use, everyday heating is provided by an air-to-water heat pump, managed via a smart home system that also controls the rest of the electrical installation, including the motorized exterior shutters.
The balance between the new layer and the character of the original house is also sustained by a custom-made furniture set named Bedřich after the carpenter's dachshund. A folding dining table, bed, and bench in solid oak, designed for the rooms in the preserved part of the house, complement the refurbished pieces, their details refined with almost engineering precision in the joinery.
Despite the challenges, we pay tribute to the phenomenon of vacation-housing, without which this cottage would likely not have survived to the present day. The roof is insulated with a detail that mimics the edge of a "zmijovka," the classic cap worn by generations of Czech cottage-goers.
0 comments
add comment


