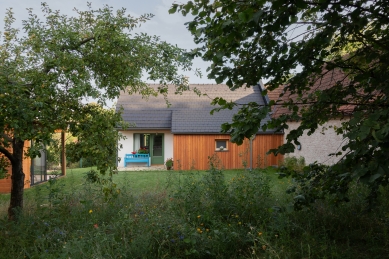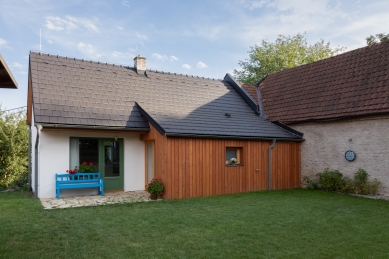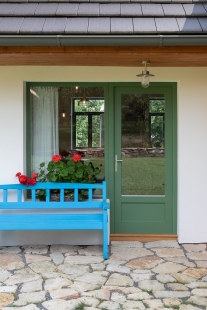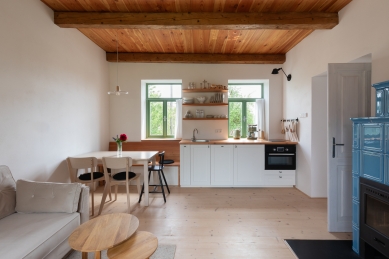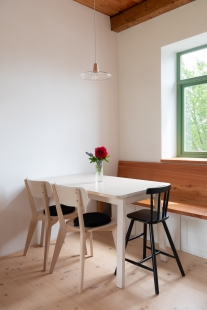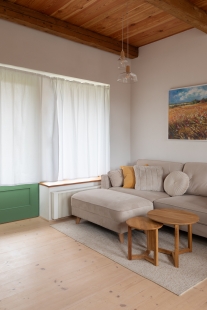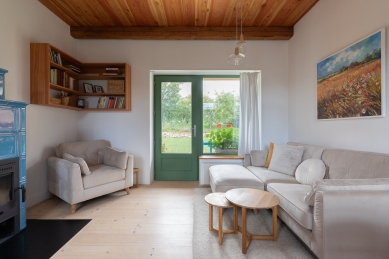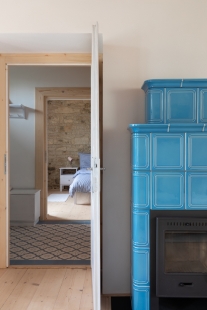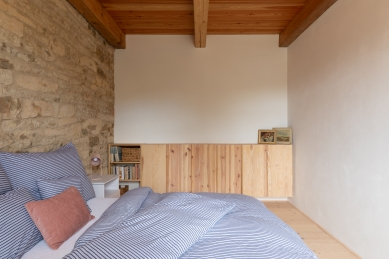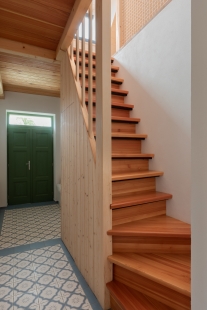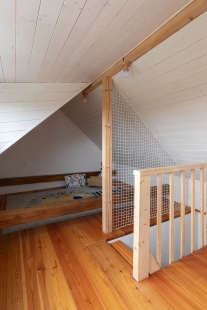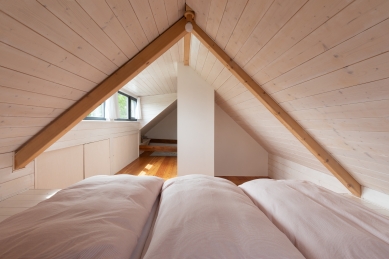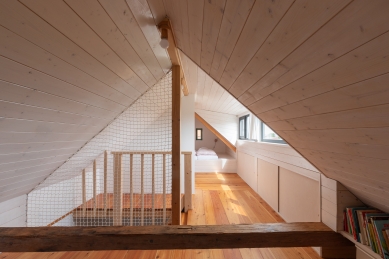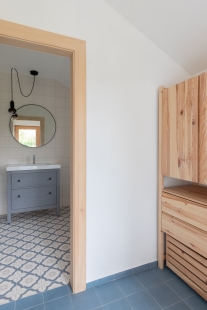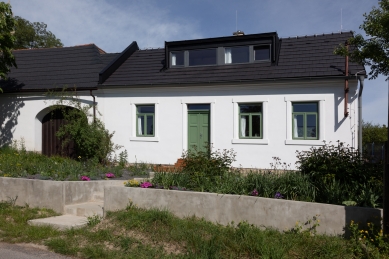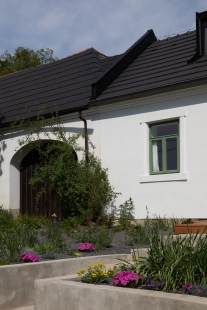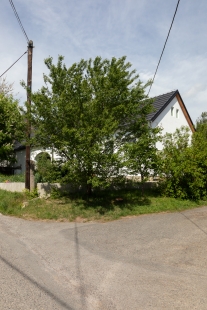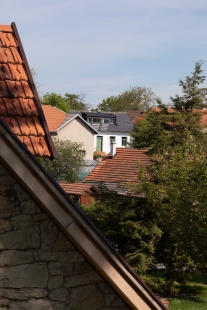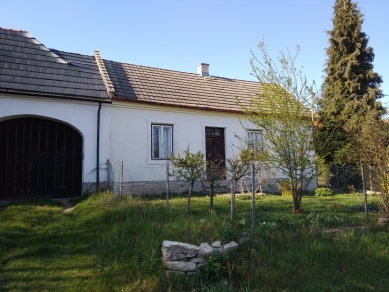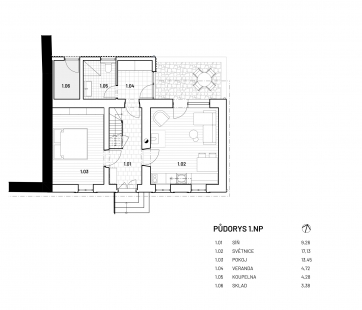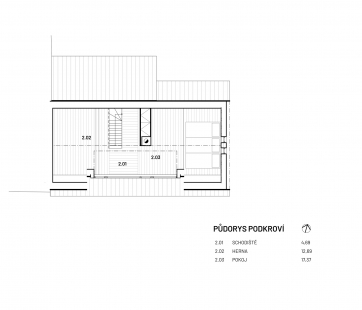
Reconstruction of the cottage in Vidlatá Seč

In the middle of the village stands a farmhouse, which is connected to a century-old cottage. The cottage was added to the farmhouse as an ancillary building and still connects to it with a cornice and the shade of the roof. The dormer and green windows reveal that the current owners have breathed new life into it... Just a few years ago, the cottage was in a neglected state; water was leaking through the roof, moisture seeped from the ground into the walls, and the house lacked adequate sanitary facilities. The construction modifications of the building were designed with an emphasis on eliminating its structural defects, enabling recreation for a family of five, and creating a romantically rural atmosphere of the dwelling.
The land of the building is formally divided into three parts – a front garden, a residential garden immediately behind the house, and an orchard with a vegetable garden on the remaining land. The layout of the original part of the building has been preserved – on the ground floor, there is a living room, a bedroom, and a hallway, the attic has been converted into a living space used for sleeping and children's play. An annex from the end of the last century was removed and replaced with a new structure, which houses a veranda, adequate sanitary facilities, and a storage room accessible from the garden.
A window with French doors was created between the living room and the garden. On the ground floor, the floor constructions were completely replaced, and their height level was unified; the walking surfaces are made of planed boards (living room, bedroom) and ceramic tiles. The ceiling beams were uncovered, treated, and left exposed, with a floor of larch planks laid on the beams. A banded dormer was added on the street side of the roof, which illuminates the attic and improved the passage conditions around the chimney. The roof continues from the neighboring farmhouse, covered with a laid ceramic dark gray covering, and the dormer is clad with dark gray folded metal. As part of the work, the moist masonry has been remediated, the aforementioned construction of sanitary facilities has been implemented, and new window fillings have been installed.
The interior is designed simply with a predominance of wooden elements. Tiled stoves were fitted in the living room.
The reconstruction was partly carried out by the owners themselves, and thus the result positively reflects the dedication and enthusiasm of the builders and individual craftsmen.
The land of the building is formally divided into three parts – a front garden, a residential garden immediately behind the house, and an orchard with a vegetable garden on the remaining land. The layout of the original part of the building has been preserved – on the ground floor, there is a living room, a bedroom, and a hallway, the attic has been converted into a living space used for sleeping and children's play. An annex from the end of the last century was removed and replaced with a new structure, which houses a veranda, adequate sanitary facilities, and a storage room accessible from the garden.
A window with French doors was created between the living room and the garden. On the ground floor, the floor constructions were completely replaced, and their height level was unified; the walking surfaces are made of planed boards (living room, bedroom) and ceramic tiles. The ceiling beams were uncovered, treated, and left exposed, with a floor of larch planks laid on the beams. A banded dormer was added on the street side of the roof, which illuminates the attic and improved the passage conditions around the chimney. The roof continues from the neighboring farmhouse, covered with a laid ceramic dark gray covering, and the dormer is clad with dark gray folded metal. As part of the work, the moist masonry has been remediated, the aforementioned construction of sanitary facilities has been implemented, and new window fillings have been installed.
The interior is designed simply with a predominance of wooden elements. Tiled stoves were fitted in the living room.
The reconstruction was partly carried out by the owners themselves, and thus the result positively reflects the dedication and enthusiasm of the builders and individual craftsmen.
author's report
The English translation is powered by AI tool. Switch to Czech to view the original text source.
0 comments
add comment


