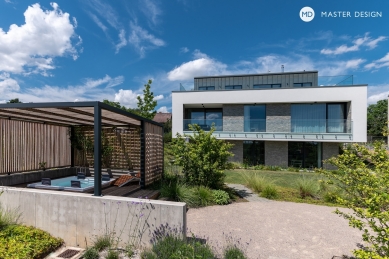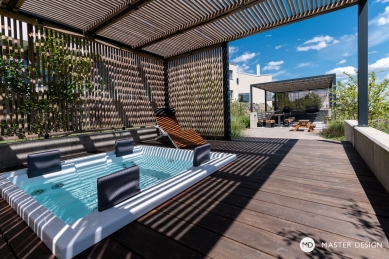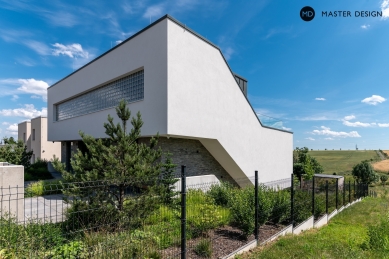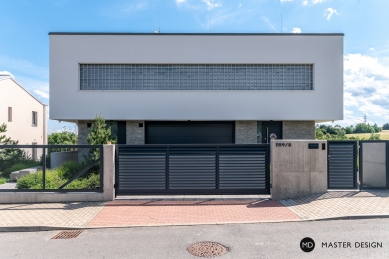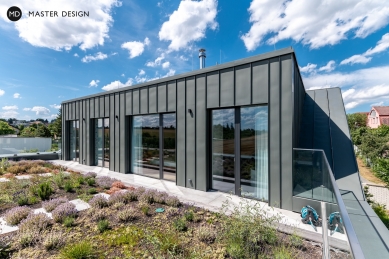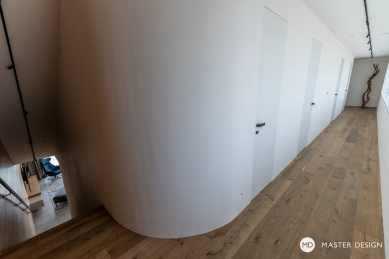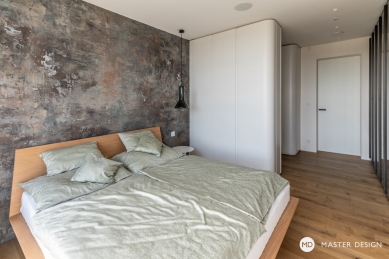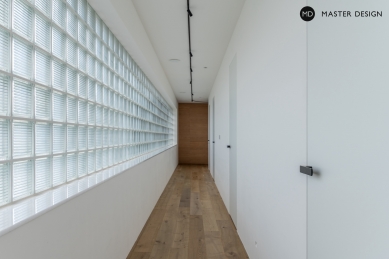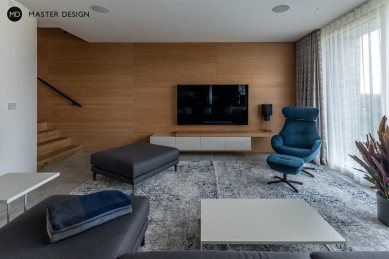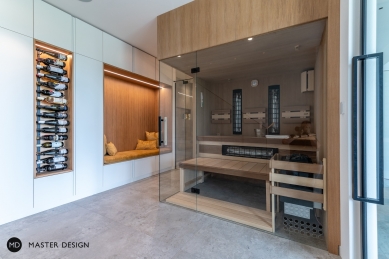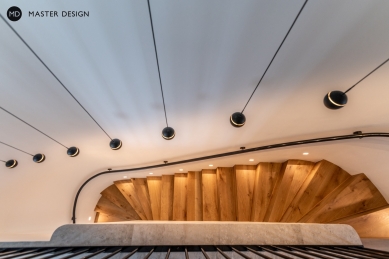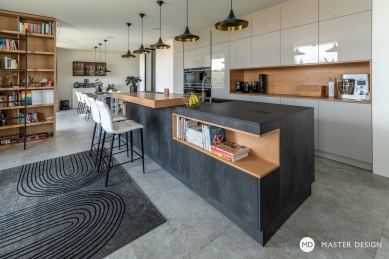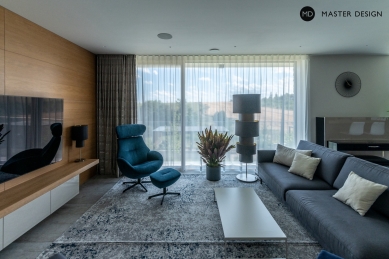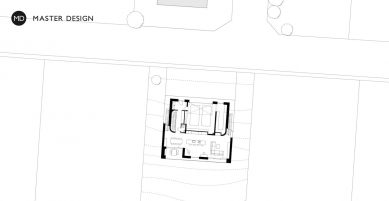
Three-story house on a slope with a glass block wall

The new three-story family house in Slivenec is situated on two connected plots. The larger of them is designated for development, while the smaller can be used "only" as a recreational garden. The land slopes to the south, towards impressive views of the open countryside.
The family house responds to the conditions arising from the character of the surroundings. It is defined by the natural features of the surrounding landscape, the relatively steep southern slope, and last but not least, the very method of urban fragmentation (linear arrangement of plots). The existing buildings located to the north of the house also play a crucial role, from which the height solution and, generally speaking, the scale of the building arise.
The layout corresponds to a residential unit of the character 6+kk. The house is divided into zones corresponding essentially to the individual floors.
Directly adjacent to the garden is the basement, which contains the service rooms of the house, a quiet office, a guest zone, and a fully equipped space for relaxation. A covered terrace ensures a smooth transition between the garden and the interior. The garden also features an outdoor wellness area.
The living area is located on the ground floor and does not connect to the garden. Instead, it offers impressive views of the surroundings, which can also be observed from the covered terrace. Generous glazing provides an intense connection to the southern landscape.
The second floor represents a coherent quiet section. It contains bedrooms, children's rooms, and a bathroom. This quiet area is connected to the surroundings through the most luxurious views of the landscape and allows access to a walkable green roof, which becomes a sort of private garden. This fact creates an ideal environment for sleeping, resting, and relaxation (both inside and outside).
From the street, the house immediately attracts attention with its nearly 13-meter-long glass block wall, which brings unique illumination to the corridor on the second floor without sacrificing privacy.
The main idea of the house is a clearly readable interpretation of the character of its surroundings and the investor's intentions. The line, which clearly defines the expression of the building, is a response to the distinctive natural horizon and the south-facing slope. Elevating this line from the plane of the ground floor to the second above-ground floor (to connect with the surrounding buildings) creates a welcoming sheltered space at the entrance.
In terms of materials, the house emphasizes natural perception. The basement, with its stone cladding, serves as a solid base for the elevated white plastered floor. Subsequently, the second floor roofs the entire structure without making the house feel massive; thus, the massive object continues to breathe and does not overwhelm its inhabitants.
The family house responds to the conditions arising from the character of the surroundings. It is defined by the natural features of the surrounding landscape, the relatively steep southern slope, and last but not least, the very method of urban fragmentation (linear arrangement of plots). The existing buildings located to the north of the house also play a crucial role, from which the height solution and, generally speaking, the scale of the building arise.
The layout corresponds to a residential unit of the character 6+kk. The house is divided into zones corresponding essentially to the individual floors.
Directly adjacent to the garden is the basement, which contains the service rooms of the house, a quiet office, a guest zone, and a fully equipped space for relaxation. A covered terrace ensures a smooth transition between the garden and the interior. The garden also features an outdoor wellness area.
The living area is located on the ground floor and does not connect to the garden. Instead, it offers impressive views of the surroundings, which can also be observed from the covered terrace. Generous glazing provides an intense connection to the southern landscape.
The second floor represents a coherent quiet section. It contains bedrooms, children's rooms, and a bathroom. This quiet area is connected to the surroundings through the most luxurious views of the landscape and allows access to a walkable green roof, which becomes a sort of private garden. This fact creates an ideal environment for sleeping, resting, and relaxation (both inside and outside).
From the street, the house immediately attracts attention with its nearly 13-meter-long glass block wall, which brings unique illumination to the corridor on the second floor without sacrificing privacy.
The main idea of the house is a clearly readable interpretation of the character of its surroundings and the investor's intentions. The line, which clearly defines the expression of the building, is a response to the distinctive natural horizon and the south-facing slope. Elevating this line from the plane of the ground floor to the second above-ground floor (to connect with the surrounding buildings) creates a welcoming sheltered space at the entrance.
In terms of materials, the house emphasizes natural perception. The basement, with its stone cladding, serves as a solid base for the elevated white plastered floor. Subsequently, the second floor roofs the entire structure without making the house feel massive; thus, the massive object continues to breathe and does not overwhelm its inhabitants.
The English translation is powered by AI tool. Switch to Czech to view the original text source.
0 comments
add comment


