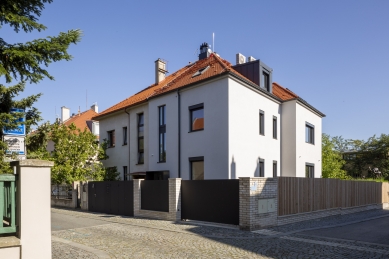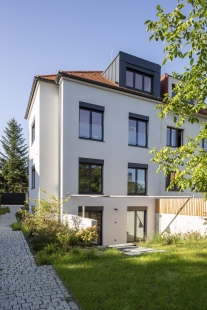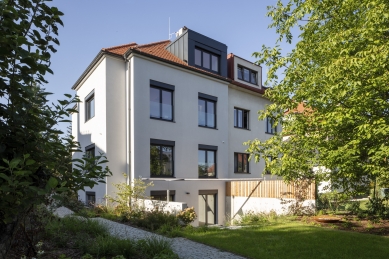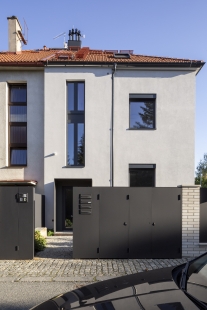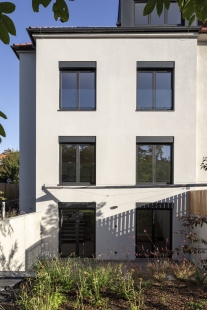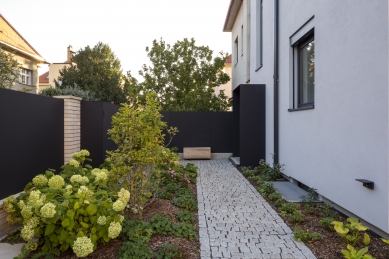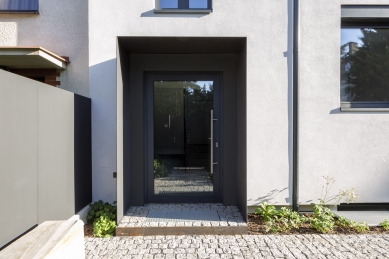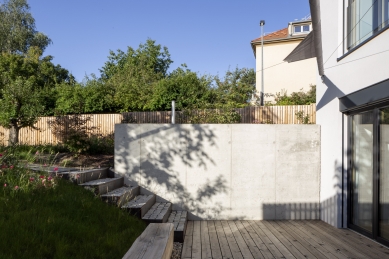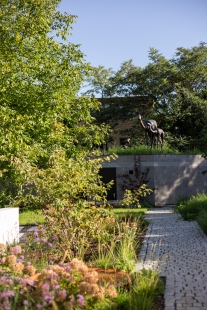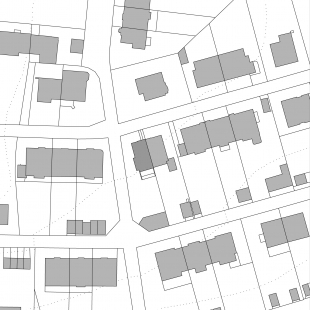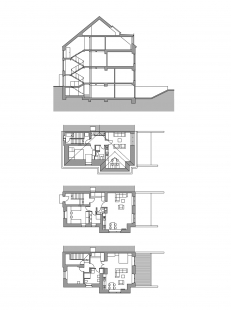
Reconstruction of an apartment building

The apartment duplexes in the garden belong to the typical buildings in Střešovice's Batteries. During the renovation, the authors had the task of dressing half of the house in a new coat while still maintaining the silhouette of the duplex. A natural requirement was to increase the number of residential units by converting the attic and the basement into living space. The basement, due to the excavation of the terrain to the south, opened up to the garden and transformed into a comfortable apartment with a terrace. In the attic, it was sufficient to add roof windows and restore the original dormer.
The materials used and the position of the windows are derived from the original state of the house, but thanks to the lowered window sills and the addition of visible external blinds, the house gained a fresh appearance. This was complemented by the light shade of fine-grained plaster with the texture of natural stucco. All of this is enhanced by contemporary metalwork products in an elegant black color.
Originally, the house had an attached garage. This was removed, and a new garage for four vehicles was added at the opposite end of the garden. The garage is dominated by a roof with intense greenery and a modern sculpture when viewed from the apartments. The raw walls of the unplastered concrete blocks of the garage blend in with the renewed garden.
The materials used and the position of the windows are derived from the original state of the house, but thanks to the lowered window sills and the addition of visible external blinds, the house gained a fresh appearance. This was complemented by the light shade of fine-grained plaster with the texture of natural stucco. All of this is enhanced by contemporary metalwork products in an elegant black color.
Originally, the house had an attached garage. This was removed, and a new garage for four vehicles was added at the opposite end of the garden. The garage is dominated by a roof with intense greenery and a modern sculpture when viewed from the apartments. The raw walls of the unplastered concrete blocks of the garage blend in with the renewed garden.
Stempel Tesař architects
The English translation is powered by AI tool. Switch to Czech to view the original text source.
0 comments
add comment


