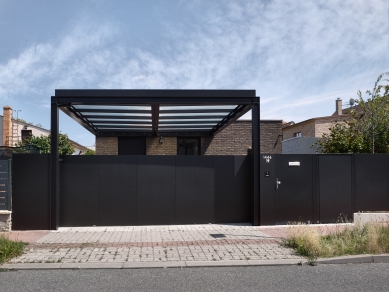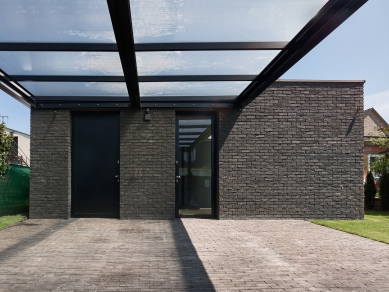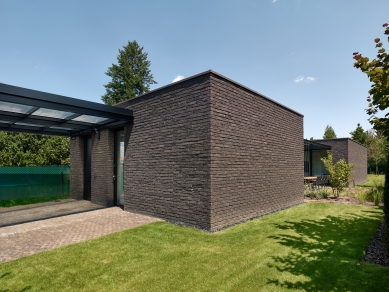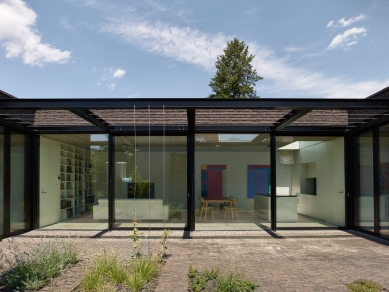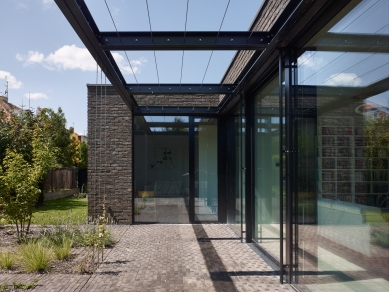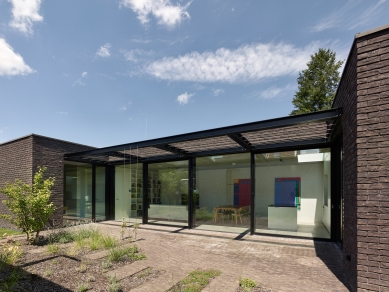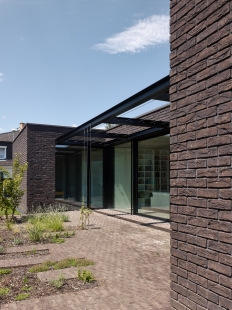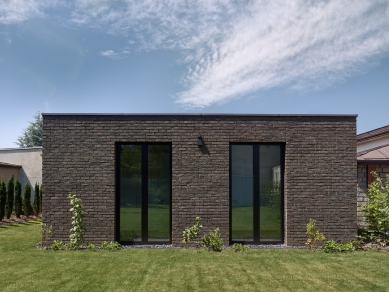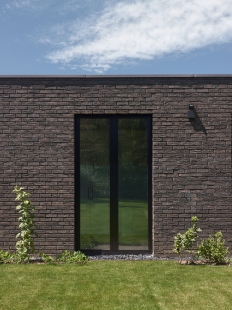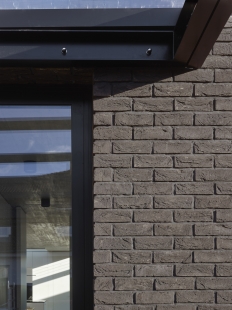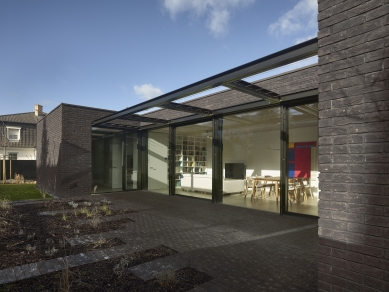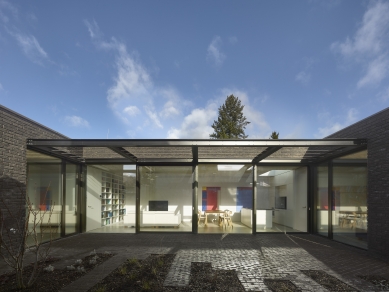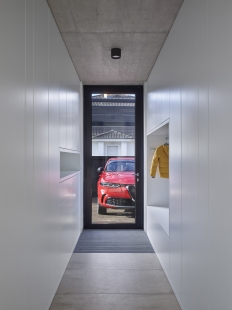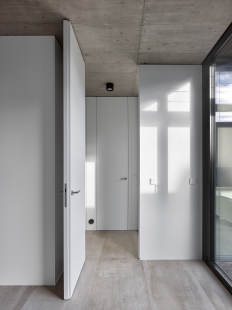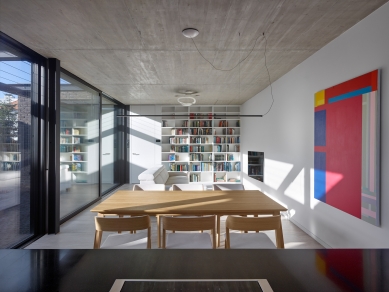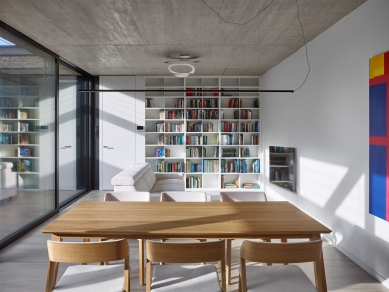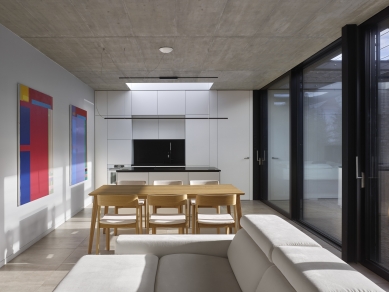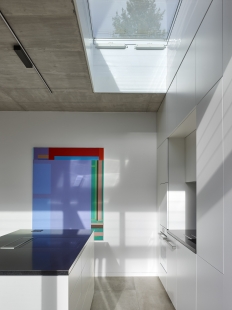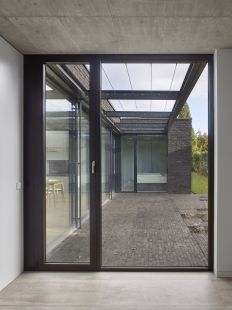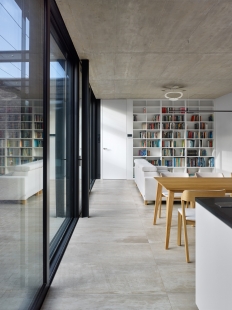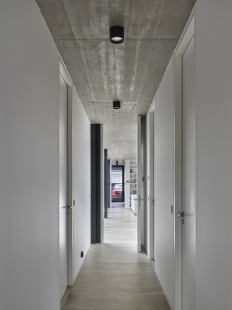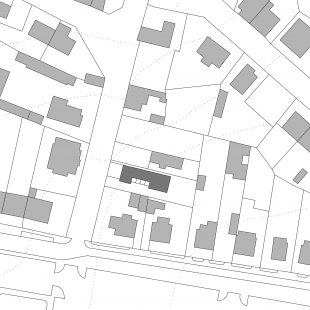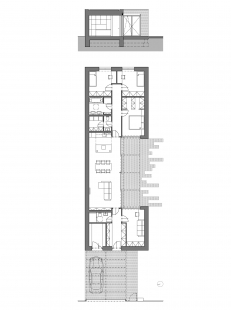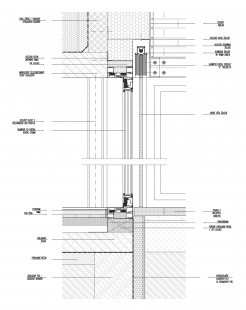
Family house, Prague Řepy

The building plot is located on the border of a growing plot of old Řepy, in an area of second-half 20th-century family houses in close proximity to a panel housing estate.
The façade bears dark brick cladding, the roof is covered with extensive vegetation. The carport and the terrace roof are made of a lightweight structure made of steel profiles and fibreglass.
The site for the design was created by dividing the garden of the neighbouring building. The building is set to the northern edge of the site, due to its single storey layout it does not restrict its surroundings.
The middle, all-glass part of the house, which belongs to the main living space, is narrowed and forms a partially covered half atrium.
A wing with three bedrooms and a bathroom closes the layout on the west side.
The simple black-and-white interior design matches the exterior through the black aluminium window frames. Neutral shades are subtly complemented by light veneer furniture.
The façade bears dark brick cladding, the roof is covered with extensive vegetation. The carport and the terrace roof are made of a lightweight structure made of steel profiles and fibreglass.
The site for the design was created by dividing the garden of the neighbouring building. The building is set to the northern edge of the site, due to its single storey layout it does not restrict its surroundings.
The middle, all-glass part of the house, which belongs to the main living space, is narrowed and forms a partially covered half atrium.
A wing with three bedrooms and a bathroom closes the layout on the west side.
The simple black-and-white interior design matches the exterior through the black aluminium window frames. Neutral shades are subtly complemented by light veneer furniture.
Stempel Tesař architekti
0 comments
add comment



