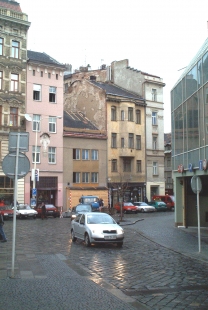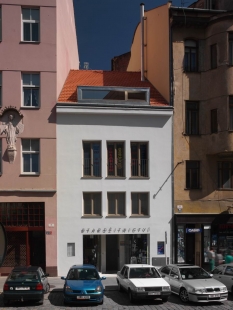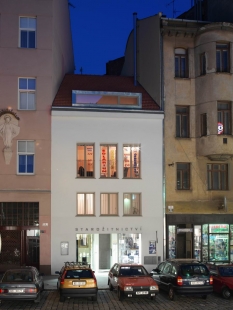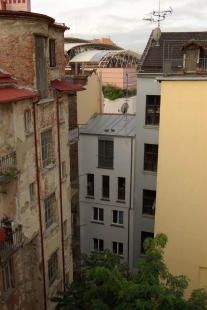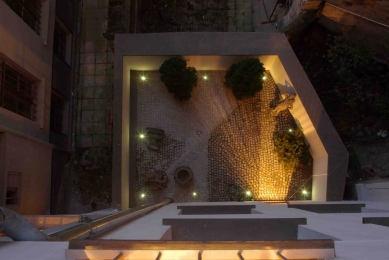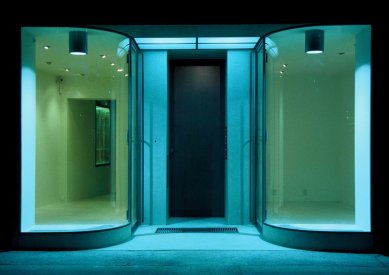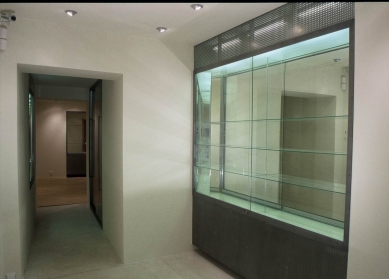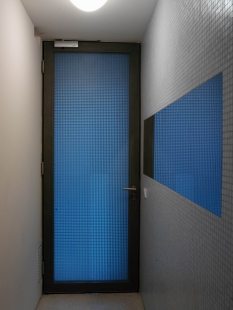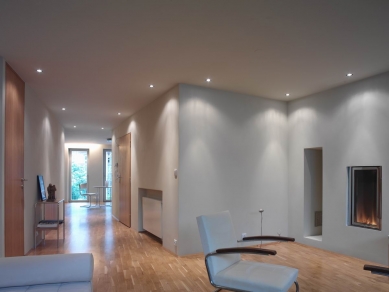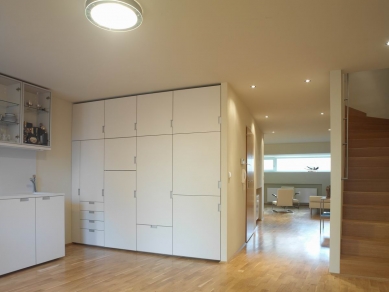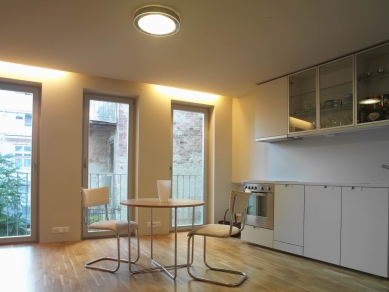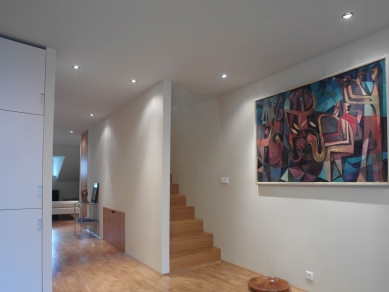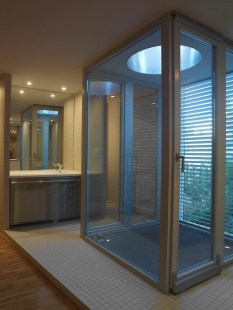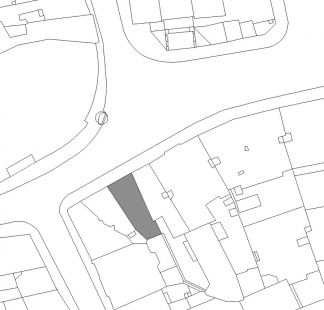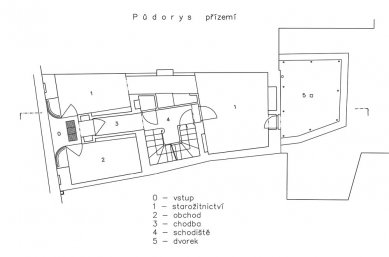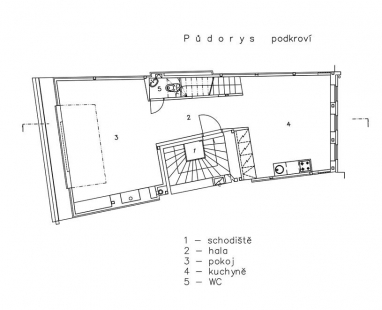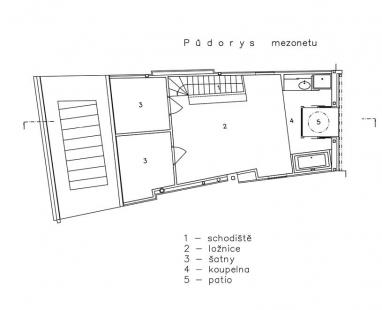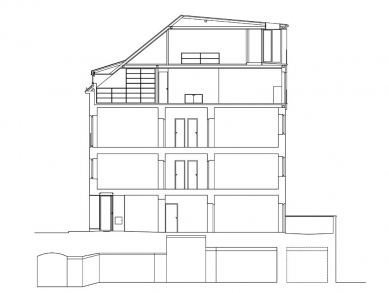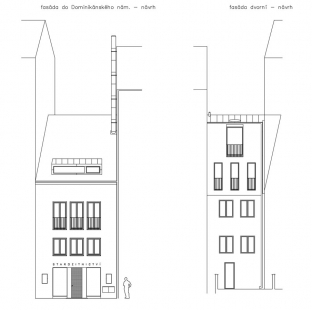
Reconstruction of the house on Dominican Square

A house in a historicizing style on a medieval plot for which no archival materials were found was bombed at the end of World War II; the front facade and the ceilings facing the square were demolished. During the subsequent repair, the house was completely reconstructed into an office building. Of the valuable historical elements, only the vaulted cellars and the sandstone staircase supported by a cast-iron structure were preserved. Before the start of the reconstruction work in 2002, the façade of the house facing Dominican Square was fitted with double windows, covered with brizolite in two colors, the ground floor was clad with green split slate of a small format, and the entrance doors were made of paneling set into a standard steel frame. The interiors were also modified in the same spirit - copilit partitions, linoleum, etc.
As part of the reconstruction carried out from 2002 to 2004, inappropriate interventions in the layouts were removed, the floor plans were cleaned and redesigned based on the original load-bearing walls, new distribution of all engineering networks, flooring, and surface treatments were carried out. The historic staircase was cleaned and preserved. The entrance ground floor, attic construction, and openings were newly designed. On the ground floor, there are two shops, offices on the upper floors, and a 2+1 apartment in the attic conversion.
The design of the façades was determined by the conditions of the original state. The front façade utilizes the original window openings on the floors due to the combined lintels made of rolled profiles; this corresponds to the width of the portal on the ground floor. The courtyard facade is glazed as much as fire regulations allowed due to the proximity of surrounding buildings. During the design process, a struggle was had with the culture and heritage care department of MMB regarding the stainless steel chimney, which "...is disruptive in the roof landscape of the eastern front of Dominican Square."
The entrance portal forming the entrance space within the floor plan of the house was made from curved safety glass set into frames of sandblasted stainless steel. The masonry structures were covered with artificial stone within the portal, including the ceiling above the entrance doors to the house. The recessed entrance to the house on the ground floor reflects its similarly recessed patio on the highest floor of the courtyard façade. The original double windows were replaced with euro-windows, modified on the front façade (the technological joints were caulked, aluminum strips replaced with wooden cornices). The reveals of all windows were insulated with an insulating system or sloping jambs made of thermal insulation plaster (on the front façade).
The interior of the antique shop is designed with built-in display cases with sliding glass in frames made of sandblasted stainless steel. The covers of radiators and fluorescent lights are made of waxed perforated sheet metal.
The floors of the entrance, hallway, and shops are made of poured terrazzo. The office floors are made of beech parquet, the plasters are sanded gypsum.
The attic conversion is designed as a duplex apartment. The only separate room in the apartment is the WC in the space under the staircase; the other functions are combined into one continuous space. The bathroom was resolved as part of the bedroom, illuminated by a patio with a circular opening to the roof.
As part of the reconstruction carried out from 2002 to 2004, inappropriate interventions in the layouts were removed, the floor plans were cleaned and redesigned based on the original load-bearing walls, new distribution of all engineering networks, flooring, and surface treatments were carried out. The historic staircase was cleaned and preserved. The entrance ground floor, attic construction, and openings were newly designed. On the ground floor, there are two shops, offices on the upper floors, and a 2+1 apartment in the attic conversion.
The design of the façades was determined by the conditions of the original state. The front façade utilizes the original window openings on the floors due to the combined lintels made of rolled profiles; this corresponds to the width of the portal on the ground floor. The courtyard facade is glazed as much as fire regulations allowed due to the proximity of surrounding buildings. During the design process, a struggle was had with the culture and heritage care department of MMB regarding the stainless steel chimney, which "...is disruptive in the roof landscape of the eastern front of Dominican Square."
The entrance portal forming the entrance space within the floor plan of the house was made from curved safety glass set into frames of sandblasted stainless steel. The masonry structures were covered with artificial stone within the portal, including the ceiling above the entrance doors to the house. The recessed entrance to the house on the ground floor reflects its similarly recessed patio on the highest floor of the courtyard façade. The original double windows were replaced with euro-windows, modified on the front façade (the technological joints were caulked, aluminum strips replaced with wooden cornices). The reveals of all windows were insulated with an insulating system or sloping jambs made of thermal insulation plaster (on the front façade).
The interior of the antique shop is designed with built-in display cases with sliding glass in frames made of sandblasted stainless steel. The covers of radiators and fluorescent lights are made of waxed perforated sheet metal.
The floors of the entrance, hallway, and shops are made of poured terrazzo. The office floors are made of beech parquet, the plasters are sanded gypsum.
The attic conversion is designed as a duplex apartment. The only separate room in the apartment is the WC in the space under the staircase; the other functions are combined into one continuous space. The bathroom was resolved as part of the bedroom, illuminated by a patio with a circular opening to the roof.
The English translation is powered by AI tool. Switch to Czech to view the original text source.
5 comments
add comment
Subject
Author
Date
rozpočet??
stepank
05.09.06 09:11
díky
Kateřina Šmardová
13.08.13 05:46
jde to i bez betonu!
Jirka
20.08.13 03:59
patio
David Prudík
02.02.14 09:01
no vida
vilda
03.02.14 09:58
show all comments


