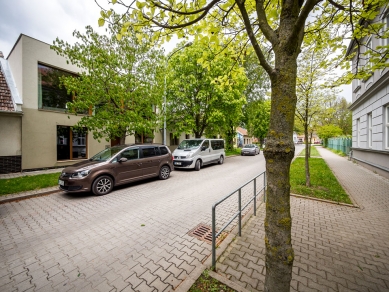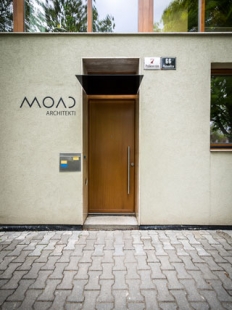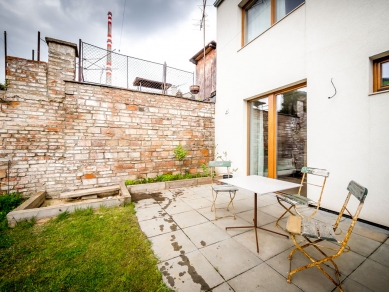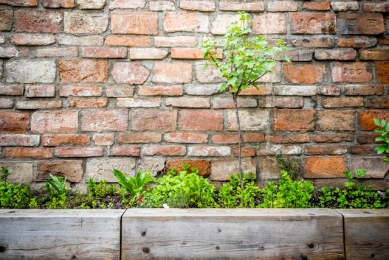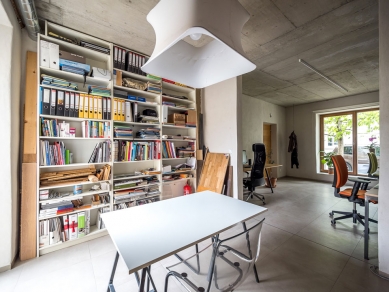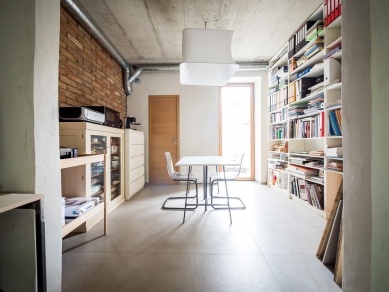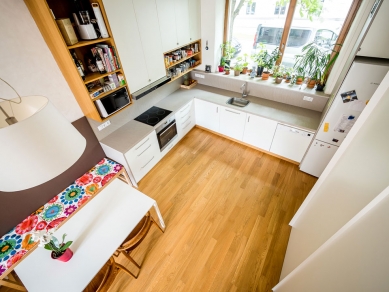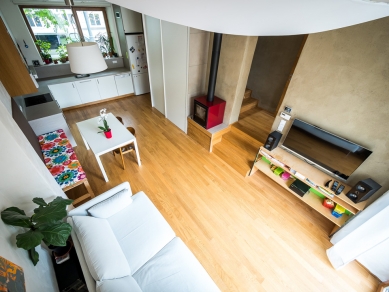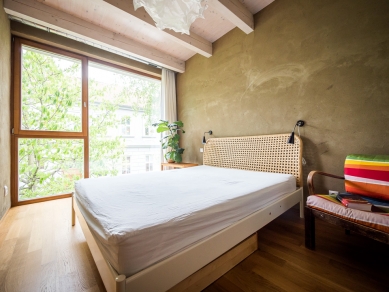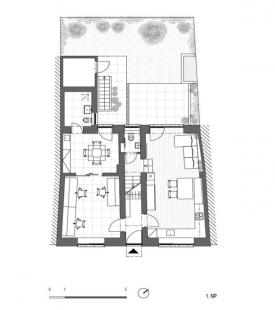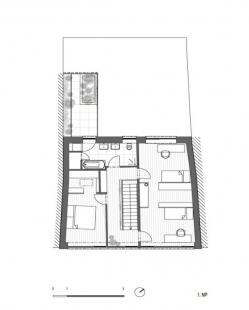
Reconstruction of the house in Maloměřice

We proposed building modifications and an extension to the row family house. The layout on the ground floor of the house is divided into two parts, one of which we currently use as an office. The original condition of the house was inadequate; the undersized ceiling was removed, and due to moisture, all walls were cut, and the floors were excavated and newly constructed.
The foundations were also partially reinforced. Above the ground floor, a reinforced concrete ceiling was constructed for overall stiffening of the structure built from unfired bricks. The upper extension is structurally a combination of brick walls around the building and wooden frame walls filled with rammed earth inside the layout.
Everything is closed off with a visible wooden beam ceiling with a green roof.
The layout on the ground floor is now divided into two parts, one of which we use as an office. The entire house features clay plaster.
The foundations were also partially reinforced. Above the ground floor, a reinforced concrete ceiling was constructed for overall stiffening of the structure built from unfired bricks. The upper extension is structurally a combination of brick walls around the building and wooden frame walls filled with rammed earth inside the layout.
Everything is closed off with a visible wooden beam ceiling with a green roof.
The layout on the ground floor is now divided into two parts, one of which we use as an office. The entire house features clay plaster.
The English translation is powered by AI tool. Switch to Czech to view the original text source.
0 comments
add comment


