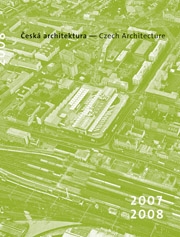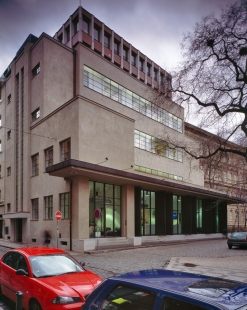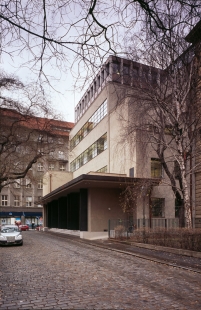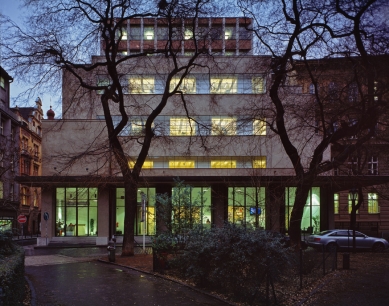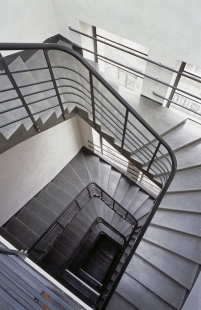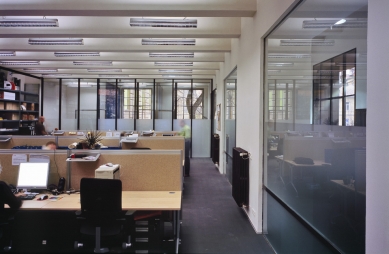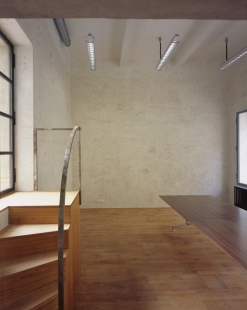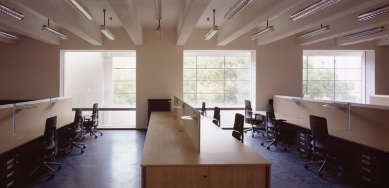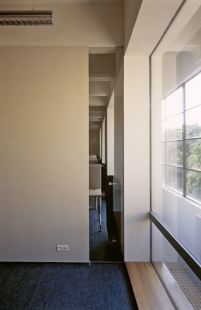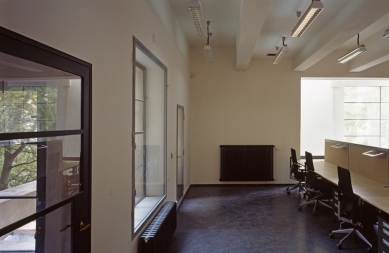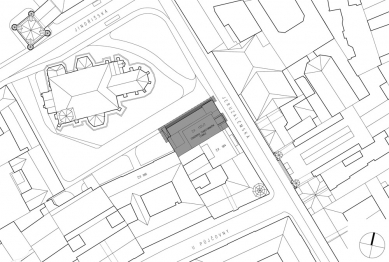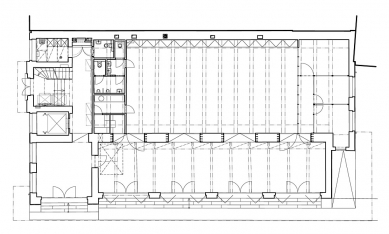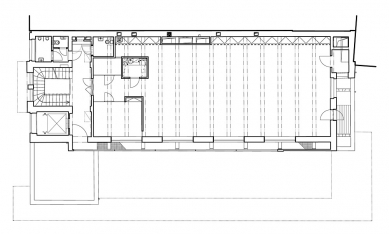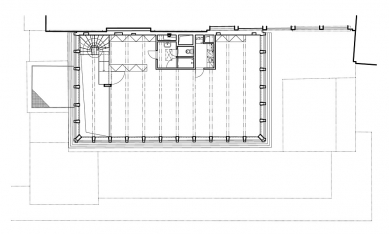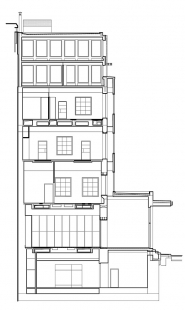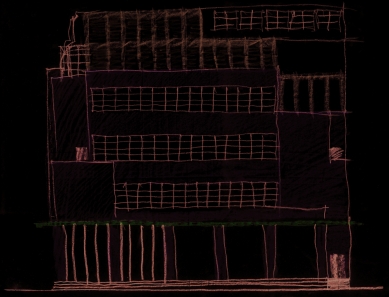
Reconstruction of Edison's Transformer Station

Edison's transformer station on Jeruzalémská Street, designed by architect F. A. Libra in 1926, is one of the first major realizations of functionalist architecture in downtown Prague. The building served its original function until the 1990s when it was decided to move the transformer technology to the basement to free up and renovate the above-ground floors for commercial purposes.
The renovation project was developed into a universal object with rentable spaces for retail, administration in individual floors of the original building, and housing in the extension. During the construction, the object was sold to WPB, s.r.o., which decided to build its headquarters there and provide the ground floor to the cooperative savings bank WPB Capital. The construction was temporarily halted, and the project, including the interior design, was modified to meet the needs of the new owner.
The building has an unusually complex composition for early functionalism; no above-ground floor has the same area. The cascading façade imparts a unique dynamism to the structure, which likely aimed to animate the otherwise massive and somewhat cumbersome building of the transformer station. The three-story reinforced concrete cantilevered wall dominates the side façade, featuring prominent bands of horizontal steel windows. The construction of the side elevation places the building among the first with a cantilevered façade, which served to ventilate and cool interior spaces.
The ceilings of the transformer station, supported by high reinforced concrete beams installed in an unusually dense grid, create a characteristic atmosphere in the space. The ceiling slabs are very intricately shaped in cross-section, forming channels for routing cables. The horizontal load-bearing structure of the extension connects to the beam structures of the lower floors, but the construction of the peripheral walls is, unlike the existing structure, designed as an open glazed frame structure, which will be shaded by external blinds made of patinated copper. In shaping the extension, we aimed not to interfere with the existing complex composition of the building; therefore, we intentionally differentiated it in placement, material, abstraction, and façade division from the existing structure.
The project respects the characteristic values of the building. We aimed to preserve the generous scale of the free interior space of the main section roofed with massive beams. The intricately shaped ceiling is modeled in fine shades of plaster mixtures, with a very fine troweled plaster on the beams and coarser plaster on the ceiling slabs. In the extension, the ceiling beams were left in visible concrete, while the columns and walls are treated with troweled gray cement plaster.
We place great emphasis on the quality of plasterwork in our buildings, using a standard range of plaster mixtures, which, after troweling and preserving with a hydrophobic coating or wax, create a very smooth and possibly wash-resistant surface in subtle natural shades of white, ochre, and gray, depending on the plaster used.
We endeavored to maintain the authenticity of the original building elements. We used all preserved windows, doors, railings, etc. By retaining simply glazed windows with slender steel frames, we aimed to preserve the original, characteristic feature of the façade typical for similar buildings. The existing windows were renovated, and new windows that meet current technical requirements were installed in their place. The original metal gate was retained on the side façade of the ground floor, behind which glazed portals were positioned. Similarly, we aimed to preserve the original exterior plasters, which had been devastated in the 1970s by spraying with artificial plaster, but after removing the modern layers, significant damage to the old plasters was revealed. The exterior natural plasters are executed in a patina that closely resembles the original appearance of the façade.
We extended the three-armed reinforced concrete staircase in the axis of the street façade by one floor down to the lower level of the extension. Both the original and new reinforced concrete stairs and floors of the corridors, vestibule, and sanitary facilities are made of fine-grain cast terrazzo, including cast plinths with drip edges. The terrazzo technology was used in the complete restoration of the building's outer plinth made of cast plaster referred to as "artificial stone."
The goal of both the investor and the architects remains to restore the unique light sculpture by sculptor Zdeněk Pešánek, originally installed on the transformer station, which in its abstract position expressed the spirit of the building and the society of that time. In retrospect, we can understand it as a beacon of avant-garde artistic and social trends and related progressive technologies of the era.
The conversion of the non-functional transformer station into an office building, with a branch of the cooperative savings bank on the ground floor and residential studios for the company's management in the extension, contributed not only to the revitalization of the building but also of its surroundings.
The renovation project was developed into a universal object with rentable spaces for retail, administration in individual floors of the original building, and housing in the extension. During the construction, the object was sold to WPB, s.r.o., which decided to build its headquarters there and provide the ground floor to the cooperative savings bank WPB Capital. The construction was temporarily halted, and the project, including the interior design, was modified to meet the needs of the new owner.
The building has an unusually complex composition for early functionalism; no above-ground floor has the same area. The cascading façade imparts a unique dynamism to the structure, which likely aimed to animate the otherwise massive and somewhat cumbersome building of the transformer station. The three-story reinforced concrete cantilevered wall dominates the side façade, featuring prominent bands of horizontal steel windows. The construction of the side elevation places the building among the first with a cantilevered façade, which served to ventilate and cool interior spaces.
The ceilings of the transformer station, supported by high reinforced concrete beams installed in an unusually dense grid, create a characteristic atmosphere in the space. The ceiling slabs are very intricately shaped in cross-section, forming channels for routing cables. The horizontal load-bearing structure of the extension connects to the beam structures of the lower floors, but the construction of the peripheral walls is, unlike the existing structure, designed as an open glazed frame structure, which will be shaded by external blinds made of patinated copper. In shaping the extension, we aimed not to interfere with the existing complex composition of the building; therefore, we intentionally differentiated it in placement, material, abstraction, and façade division from the existing structure.
The project respects the characteristic values of the building. We aimed to preserve the generous scale of the free interior space of the main section roofed with massive beams. The intricately shaped ceiling is modeled in fine shades of plaster mixtures, with a very fine troweled plaster on the beams and coarser plaster on the ceiling slabs. In the extension, the ceiling beams were left in visible concrete, while the columns and walls are treated with troweled gray cement plaster.
We place great emphasis on the quality of plasterwork in our buildings, using a standard range of plaster mixtures, which, after troweling and preserving with a hydrophobic coating or wax, create a very smooth and possibly wash-resistant surface in subtle natural shades of white, ochre, and gray, depending on the plaster used.
We endeavored to maintain the authenticity of the original building elements. We used all preserved windows, doors, railings, etc. By retaining simply glazed windows with slender steel frames, we aimed to preserve the original, characteristic feature of the façade typical for similar buildings. The existing windows were renovated, and new windows that meet current technical requirements were installed in their place. The original metal gate was retained on the side façade of the ground floor, behind which glazed portals were positioned. Similarly, we aimed to preserve the original exterior plasters, which had been devastated in the 1970s by spraying with artificial plaster, but after removing the modern layers, significant damage to the old plasters was revealed. The exterior natural plasters are executed in a patina that closely resembles the original appearance of the façade.
We extended the three-armed reinforced concrete staircase in the axis of the street façade by one floor down to the lower level of the extension. Both the original and new reinforced concrete stairs and floors of the corridors, vestibule, and sanitary facilities are made of fine-grain cast terrazzo, including cast plinths with drip edges. The terrazzo technology was used in the complete restoration of the building's outer plinth made of cast plaster referred to as "artificial stone."
The goal of both the investor and the architects remains to restore the unique light sculpture by sculptor Zdeněk Pešánek, originally installed on the transformer station, which in its abstract position expressed the spirit of the building and the society of that time. In retrospect, we can understand it as a beacon of avant-garde artistic and social trends and related progressive technologies of the era.
The conversion of the non-functional transformer station into an office building, with a branch of the cooperative savings bank on the ground floor and residential studios for the company's management in the extension, contributed not only to the revitalization of the building but also of its surroundings.
Ladislav Lábus
The English translation is powered by AI tool. Switch to Czech to view the original text source.
10 comments
add comment
Subject
Author
Date
Zdařilé
Pavel P. Ries
10.01.08 10:25
zdařilé?
robert
11.01.08 09:48
> Pavel P. Reis
pipe
11.01.08 12:13
nástavba...
Pavel Stříteský
11.01.08 09:33
TO STRITESKY A PODOBNYM ZVANILUM
TOUFY
13.02.08 12:59
show all comments


