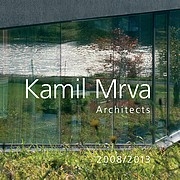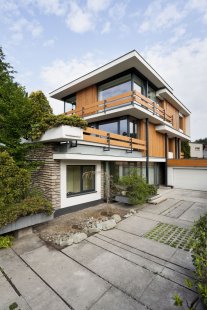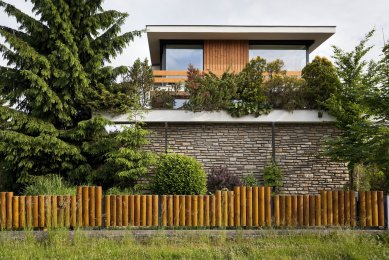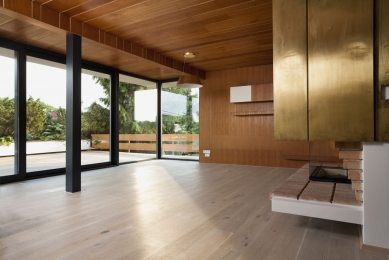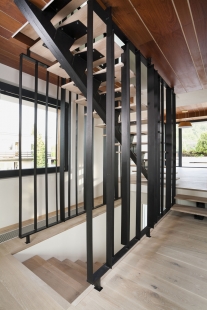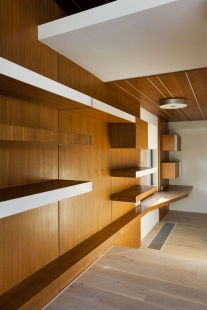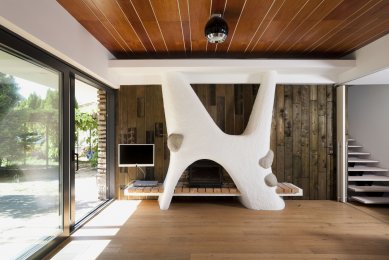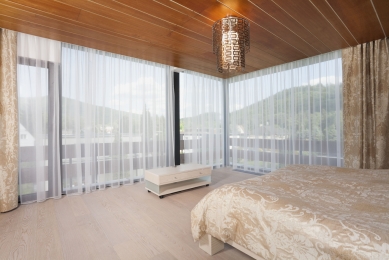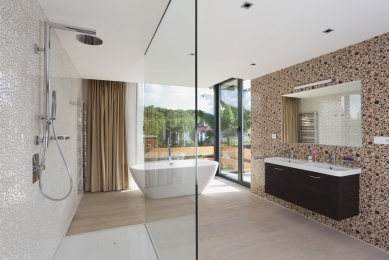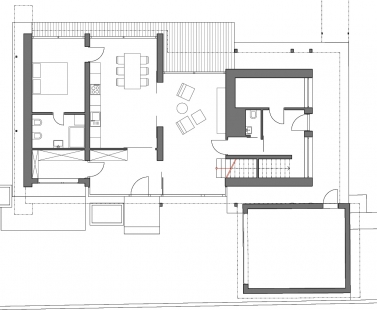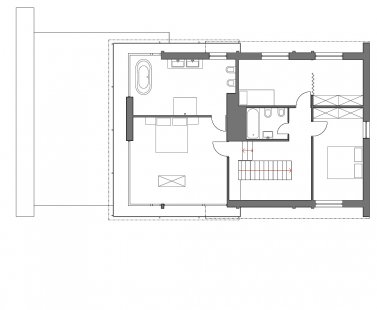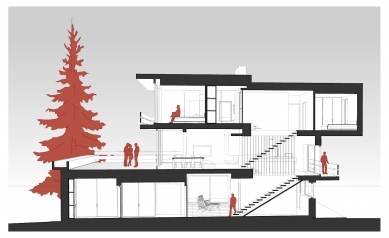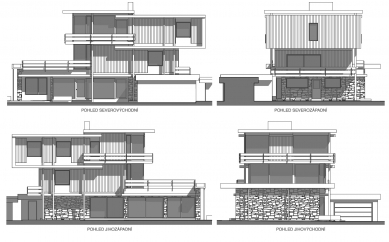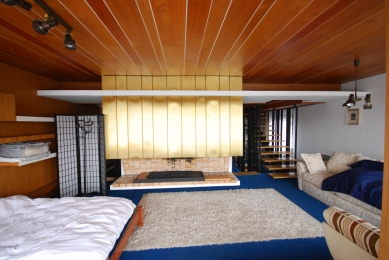
Reconstruction of the experimental house in Rožnov pod Radhoštěm.

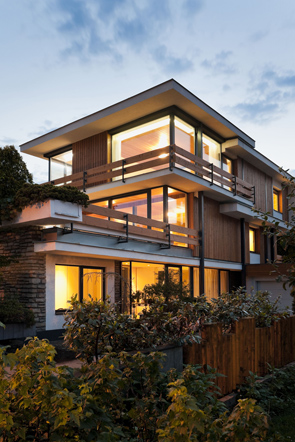 |
The family house in Rožnov pod Radhoštěm was referred to by the author himself as an experimental sculptural family house. It follows several of his other buildings (one of which supposedly served as a model for the later popular Šumperák), where expressive modeling of masses, emphasized supporting structures, and rustic materials characteristic of the region, such as stone and wood, are evident. It is no wonder that the exclusively looking house in the Rožnov villa district of Rybníčky significantly deviated from the standard construction of the time, and its existence raised various speculations among local residents about its owners, giving rise to its colloquial name "Gott's villa." However, the house had nothing to do with the popular singer; the reality was much more prosaic – the house was designed in 1969 for the chairman of the agricultural cooperative in Bystřička and was completed six years later by his daughter's family.
The current owners of the house realized after purchasing it that they owned a true unique piece. Therefore, they approached us with two requests: to reconstruct the house and adapt it to their living needs corresponding to the present day while preserving its original character as much as possible.
During several initial visits and subsequent project work, the house continuously fascinated us with its sophistication and incredibly refined details. Thanks to the use of a steel load-bearing skeleton, the house consists of several generous spatial units, which are mutually shifted both horizontally and vertically. Dominating its main living areas are two fireplaces; on the ground floor, there is an organically shaped plastered sculpture, and on the upper floor, a rectangular fireplace body clad in copper sheet. Three basic materials, wood, stone, and white plastered surfaces, intertwine in both the exterior and interior of the house.
In the design solution of the house for the current owner's needs, we attempted to respect the original spatial arrangement as much as possible. The house is still divided into two main social zones on the ground and first floors and a quiet zone on the second floor, consisting of two smaller rooms and a main bedroom with a large bathroom. Wherever possible, original materials and built-in furniture were preserved in the interiors. For example, wall and ceiling coverings were dismantled, all boards refurbished, and then returned to their original places. For any necessary additions, materials matching the originals were used. Only in place of period carpets, wooden floors have now been left throughout the house, intentionally contrasting slightly with the original wooden elements. A new wooden terrace has also been laid, now at the same height level as the floor of the main living room. The reconstruction of both original fireplaces is also worth mentioning, into which fireplace inserts were installed, allowing fire to blaze in them again; the main fireplace on the upper floor with the originally open hearth was reportedly only lit once due to its unsatisfactory design.
In the exterior of the house, significant interventions were made to improve its thermal technical properties. The essential change was the replacement of windows – aluminum frames have now replaced the previously inadequate wooden frames. On the ground floor, low sills were removed to visually connect the interior and exterior more. After dismantling the original wooden facade cladding, the house was insulated; however, the thickness of the insulation was designed so that the subtle proportions of the walls and ceilings were not violated. The most pronounced change in the external appearance of the house is that all wooden elements are now in a lighter shade, similar to the wood revealed underneath the dismantled dark brown cladding.
The English translation is powered by AI tool. Switch to Czech to view the original text source.
6 comments
add comment
Subject
Author
Date
...Tedy,...
šakal
19.07.12 01:27
top
jan rataj
21.07.12 03:18
Krásná práce
kolobka
23.07.12 09:56
řez
ardnOO
24.07.12 08:42
skvělé...
Vaclav Vins
26.07.12 10:04
show all comments


