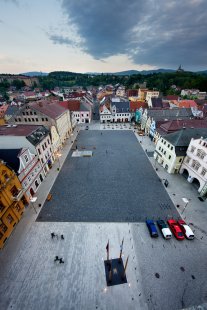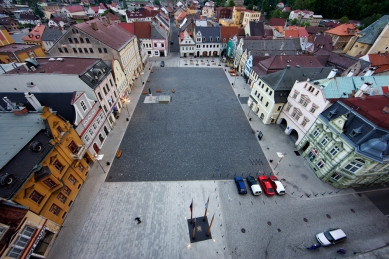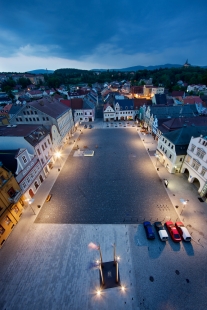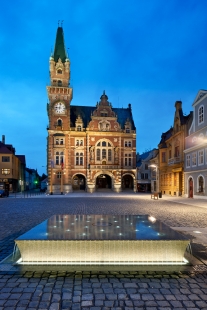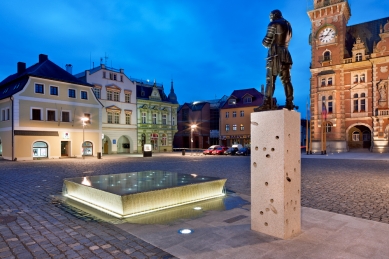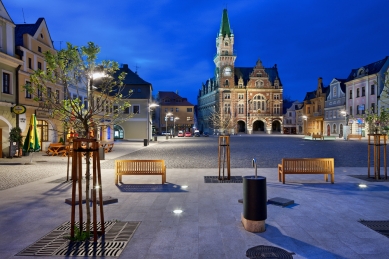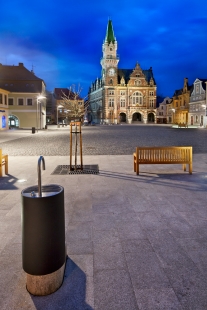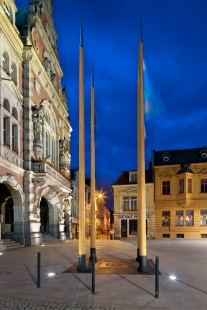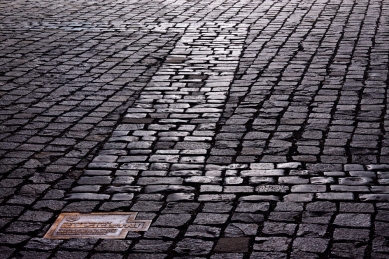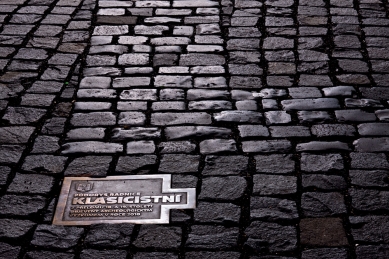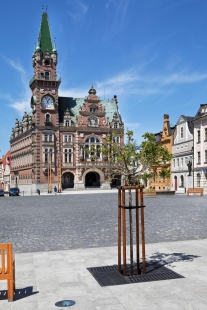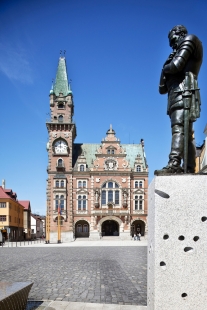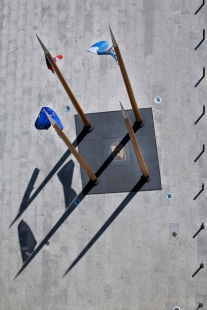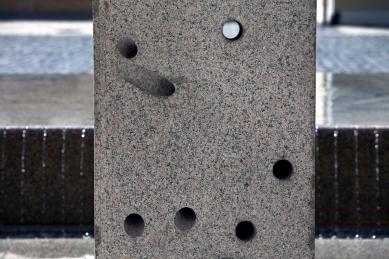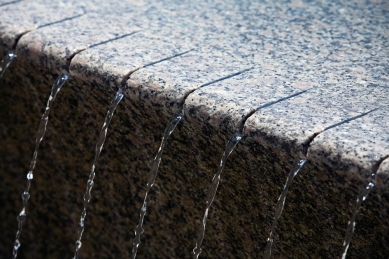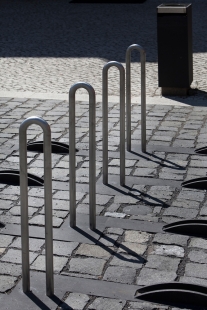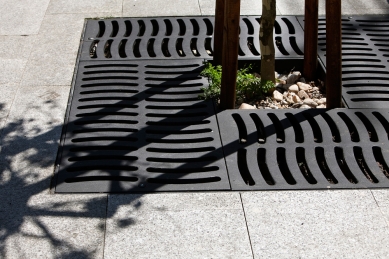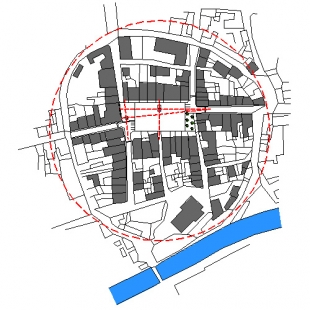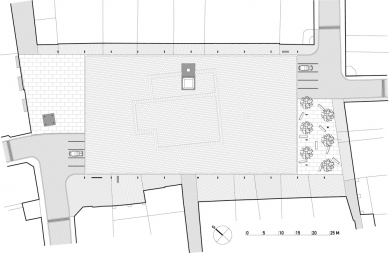
Reconstruction of the Frydlant Square

 |
| © Aleš Jungmann |
By using three types of pavements, two kinds of stone, and different laying techniques, various types of spaces were distinguished in the square area. The square was realized as barrier-free, except for the parking surfaces.
The central part of the square is completely free for the aforementioned reasons. However, a fountain with a statue of Albrecht von Wallenstein dominates this rectangular area as well as the entire square. The fountain, overflowing from a giant bowl made of Liberec granite, reflects the silhouette of the Wallenstein statue, which is placed on a separate granite pedestal next to the fountain. The bronze statue from the original Wallenstein fountain from 1914, along with the new fountain, forms an integral illuminated composition. The dominant feature of the square is situated on its northern side along the axis of Kostelní street and optically divides the central part into two halves. This division of the square can be advantageous for various operational uses, in the case of markets or the organization of concerts and theatrical performances. The central part of the square is clearly defined by a more pronounced type of dark basalt pavement, new public lighting, and urban furniture (information boards, benches, bins, bike racks, drinking fountains...) placed along its perimeter. In the uniform basalt surface, the footprint of the former town hall can be found, laid out from the original basalt cobblestones. The foundations of the Renaissance town hall were discovered during the realization of the square during archaeological research.
The space in front of the current town hall, in the northwestern part of the square, serves as a representative area for gatherings of residents. In its open part, next to the four wooden flagpoles displaying the city’s coat of arms, a mobile stage can be set up.
The opposite, southeastern part of the square, with its planes and benches, is a recreational zone where cafes and restaurants operate summer gardens. Both opposite sections are paved with the same type of large-format granite paving.
The small granite pavement of the sidewalks around the central part of the square abstractly reflects the historical division of the square. The roads for motor vehicle traffic and parking spaces on the northeastern and southwestern sides of the square are distinguished from pedestrian paths by a different type of laying of granite cobblestones.
The English translation is powered by AI tool. Switch to Czech to view the original text source.
4 comments
add comment
Subject
Author
Date
Ukázkové zklidnění!
Jan Gregar
27.09.12 08:45
Pár poznámek na vysvětlenou
Vladimír Balda
27.09.12 11:55
REAKCE NA P. GREGARA
Jiří Žid
27.09.12 12:15
...
ondrejcisler
09.09.13 01:09
show all comments




