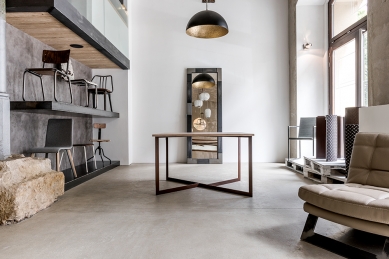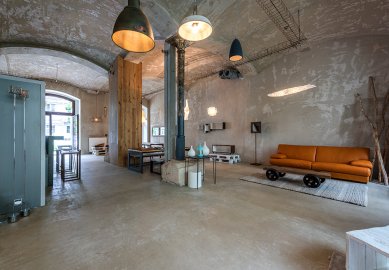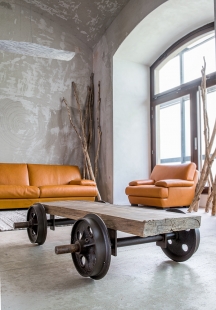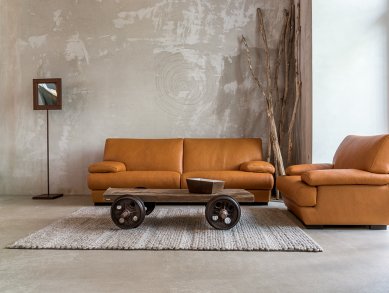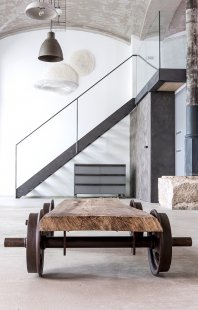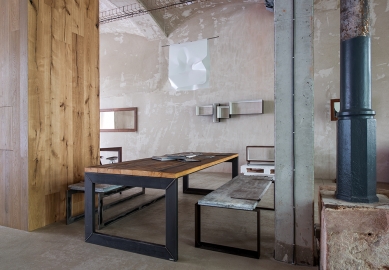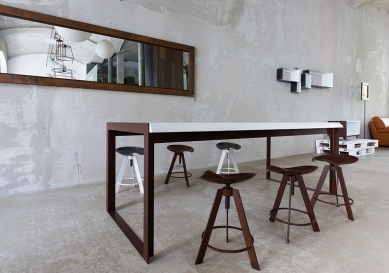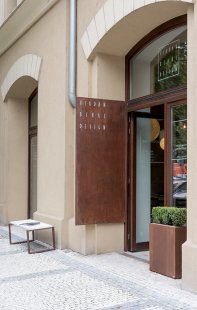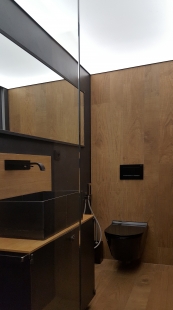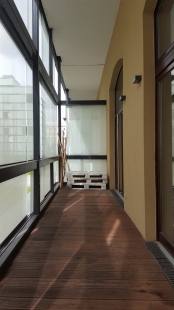
Reconstruction of an industrial non-residential space into a furniture showroom and architectural studio

ORIGINAL STATE
The space is located on the ground floor of a residential block built around the mid-19th century.
It originally served as granaries. In 2009, it was sensitively transformed into a residential building with ground-floor non-residential spaces.
LAYOUT
The square floor plan measuring 12 m by 12 m could not be changed. From the street perspective, the façade is primarily composed of three large display doors with separate entrances. From the rear, where the green atrium is located, there is a ground-floor glass loggia of 20 m². The main architectural and artistic element is the original division of the space into nine square parts. The division consists of 4 load-bearing cast-iron columns set on stone bases. The original vaulted ceiling is tied to the tops of the columns. During the conversion of the building into a residential house, new reinforced concrete columns were inserted for static support, replacing the function of the original cast-iron ones.
CONCEPT
The task was to create a representative showroom and showroom with furniture and interior furnishings, along with office facilities. The overall expression of the space was meant to correspond not only with the line of the offered goods and the studio's production but also with the original space and the genius loci of the entire area. The decision was made to avoid contrasting and tendentious solutions, opting instead for timelessness and respect for the original space. To increase the usable area, we proposed the integration of a mezzanine unit below which we concealed the sanitary facilities and storage. For the actual integration, we planned the placement of an office space and a private zone. The intended materials for the reconstruction and new parts were steel, concrete, glass, and wooden segments. For the needs of the store, we designed custom furniture and fittings. An entire chapter was dedicated to designing the lighting for the space – it was necessary to devise not only the illumination of individual products and work lighting but also to pattern a variety of light fixtures from the store's assortment. The task was also to use materials that reflect the studio's creations while presenting visitors and clients with the final expression of the studio's realizations complemented by the currently offered assortment.
REALIZATION
After completing all electrical and HVAC activities, a new floor measuring 120 mm thick was poured, with a surface treated with a protective coating. The original plaster plaster, which showed not only the trace of time but also all damage, was merely preserved, meaning it was mechanically cleaned and primed. A new plaster layer was applied to the perimeter wall adjacent to the integration. The integration was then constructed in the space from porous clay blocks and covered with a triple load-bearing OSB panel floor laid on steel IPE profiles. In the central part of the space, there is a large hollow column, through which the vertical shafts to the apartments on the 2nd floor are routed. This column is clad with four different types of wooden flooring offered by the studio. The doors, or rather the French windows, remained original from the time of the renovation in 2009. To maintain the overall industrial expression, a steel staircase was installed and safety tempered clear glass was used as the mansard railing. The doors to the storage area and the sanitary facilities were covered with a decorative concrete coating, which is also applied to all four walls of the integration. The newly created sanitary facilities were also conceived as a showroom. The walls feature coatings, and barrisol foil was used to cover the ceiling and illuminate the space. Equipment such as storage cabinets, desks, etc., was custom-made by a carpentry company. The reception desk, which distinctly divides the client and working zones, is made in-house from steel sheet and clad in solid rustic flooring. To illuminate the space and pattern the light fixtures, we designed a supporting ramp made of rusty rebar meshes, which was suspended one meter below the vaulted ceiling. Other fixtures in the showroom, such as meeting tables, seating furniture, etc., are made from the assortments offered by Vladan Běhal Design.
The space is located on the ground floor of a residential block built around the mid-19th century.
It originally served as granaries. In 2009, it was sensitively transformed into a residential building with ground-floor non-residential spaces.
LAYOUT
The square floor plan measuring 12 m by 12 m could not be changed. From the street perspective, the façade is primarily composed of three large display doors with separate entrances. From the rear, where the green atrium is located, there is a ground-floor glass loggia of 20 m². The main architectural and artistic element is the original division of the space into nine square parts. The division consists of 4 load-bearing cast-iron columns set on stone bases. The original vaulted ceiling is tied to the tops of the columns. During the conversion of the building into a residential house, new reinforced concrete columns were inserted for static support, replacing the function of the original cast-iron ones.
CONCEPT
The task was to create a representative showroom and showroom with furniture and interior furnishings, along with office facilities. The overall expression of the space was meant to correspond not only with the line of the offered goods and the studio's production but also with the original space and the genius loci of the entire area. The decision was made to avoid contrasting and tendentious solutions, opting instead for timelessness and respect for the original space. To increase the usable area, we proposed the integration of a mezzanine unit below which we concealed the sanitary facilities and storage. For the actual integration, we planned the placement of an office space and a private zone. The intended materials for the reconstruction and new parts were steel, concrete, glass, and wooden segments. For the needs of the store, we designed custom furniture and fittings. An entire chapter was dedicated to designing the lighting for the space – it was necessary to devise not only the illumination of individual products and work lighting but also to pattern a variety of light fixtures from the store's assortment. The task was also to use materials that reflect the studio's creations while presenting visitors and clients with the final expression of the studio's realizations complemented by the currently offered assortment.
REALIZATION
After completing all electrical and HVAC activities, a new floor measuring 120 mm thick was poured, with a surface treated with a protective coating. The original plaster plaster, which showed not only the trace of time but also all damage, was merely preserved, meaning it was mechanically cleaned and primed. A new plaster layer was applied to the perimeter wall adjacent to the integration. The integration was then constructed in the space from porous clay blocks and covered with a triple load-bearing OSB panel floor laid on steel IPE profiles. In the central part of the space, there is a large hollow column, through which the vertical shafts to the apartments on the 2nd floor are routed. This column is clad with four different types of wooden flooring offered by the studio. The doors, or rather the French windows, remained original from the time of the renovation in 2009. To maintain the overall industrial expression, a steel staircase was installed and safety tempered clear glass was used as the mansard railing. The doors to the storage area and the sanitary facilities were covered with a decorative concrete coating, which is also applied to all four walls of the integration. The newly created sanitary facilities were also conceived as a showroom. The walls feature coatings, and barrisol foil was used to cover the ceiling and illuminate the space. Equipment such as storage cabinets, desks, etc., was custom-made by a carpentry company. The reception desk, which distinctly divides the client and working zones, is made in-house from steel sheet and clad in solid rustic flooring. To illuminate the space and pattern the light fixtures, we designed a supporting ramp made of rusty rebar meshes, which was suspended one meter below the vaulted ceiling. Other fixtures in the showroom, such as meeting tables, seating furniture, etc., are made from the assortments offered by Vladan Běhal Design.
The English translation is powered by AI tool. Switch to Czech to view the original text source.
0 comments
add comment


