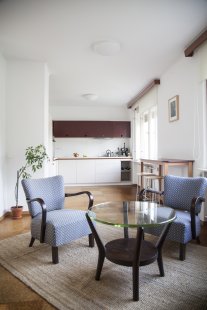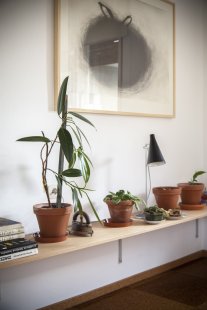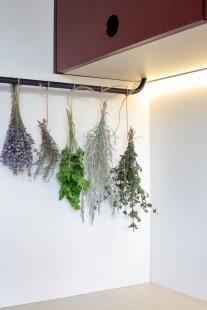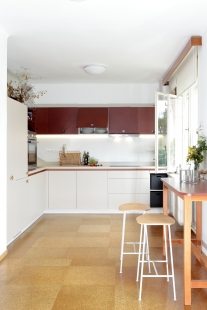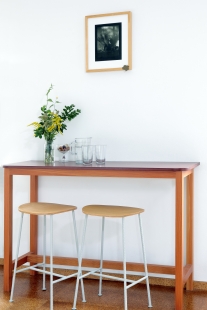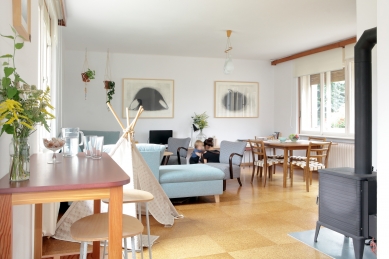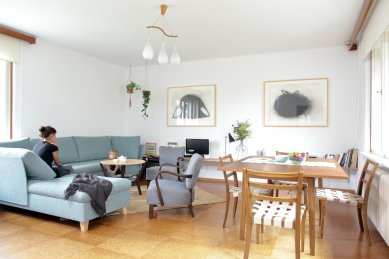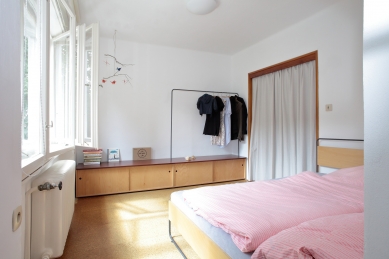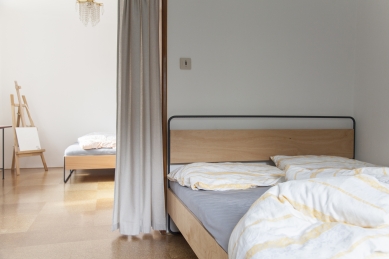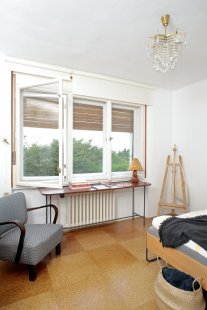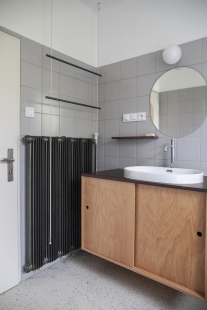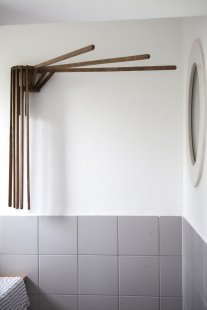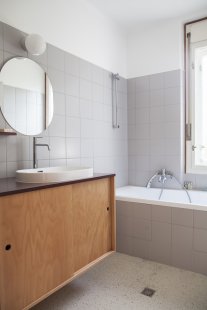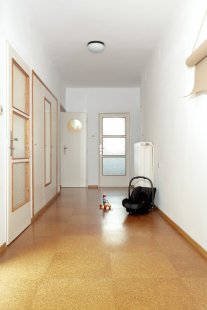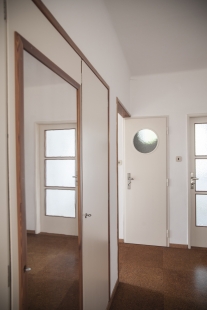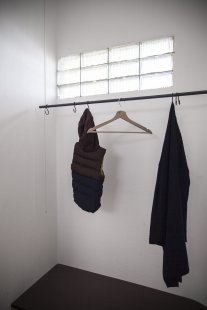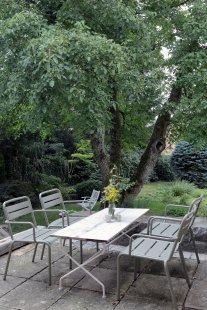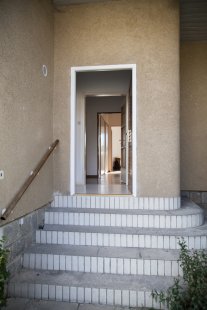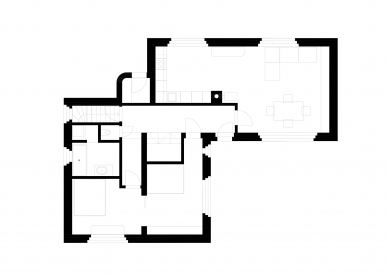
Reconstruction of the summer cottage in Humpolec

A family bungalow-style house from 1964 is located on Panský vrch, in an area predominantly made up of houses and villas from the second half of the 20th century. It is a residential area with a very pleasant urban planning solution and a dynamic terrain. The house, originally inhabited only by a married couple, has been reconstructed into a weekend home with minimal interventions respecting today’s needs.
The exterior appearance of the house has been preserved to the maximum extent, with refurbished casement windows and wooden window shutters, which are a prominent feature of the entire building. All modifications have been carried out sensitively so that the original character of the house is not disrupted. Minor layout changes were made in the interior primarily from the perspective of today’s comfort. The originally separate kitchen room has been connected to the living room, creating a large living space.
The space is connected by the original sanded cork floor. The furniture uses beech plywood combined with red-colored MDF boards, complemented by a delicate roksor construction and solid larch wood. The aim was to maintain the original atmosphere as much as possible, supplemented only by minor interventions ensuring current needs.
In the living room, the front wall is dominated by paintings by Lenka Burdová, under which there is a simple shelf for flowers and books. In the future, this area is planned for a possible entrance to the attic space. By the garden window stands the original table with chairs, and in the middle of the room, there is seating with the original armchairs. A bar table with roksor chairs connects the living room and kitchen. The kitchen cabinetry is designed in a very minimalist and functional way, with lower cabinets in champagne color and upper cabinets made of colored red MDF boards with oversized rings for opening.
The house has two separate bedrooms with views of the garden. The new furniture is only the most essential: beds and a work desk, and in the second room, there is also a low storage cabinet serving as seating. The original built-in wardrobes in the hallway have been repaired, and together with a pantry in the middle of the layout, they suffice for storage space.
Circular windows have been cut into the doors of the bathroom and toilet, bringing light into the relatively dark hallway. The bathroom has been spatially modified, with light gray ceramic tiles on the walls, while the floor, as well as in the hallway and toilet, features a poured epoxy screed with small chips in blue shades. A connecting motif is the rod for towels hung on strings, which appears in the hallway for coats and in the kitchen for dish towels.
The exterior appearance of the house has been preserved to the maximum extent, with refurbished casement windows and wooden window shutters, which are a prominent feature of the entire building. All modifications have been carried out sensitively so that the original character of the house is not disrupted. Minor layout changes were made in the interior primarily from the perspective of today’s comfort. The originally separate kitchen room has been connected to the living room, creating a large living space.
The space is connected by the original sanded cork floor. The furniture uses beech plywood combined with red-colored MDF boards, complemented by a delicate roksor construction and solid larch wood. The aim was to maintain the original atmosphere as much as possible, supplemented only by minor interventions ensuring current needs.
In the living room, the front wall is dominated by paintings by Lenka Burdová, under which there is a simple shelf for flowers and books. In the future, this area is planned for a possible entrance to the attic space. By the garden window stands the original table with chairs, and in the middle of the room, there is seating with the original armchairs. A bar table with roksor chairs connects the living room and kitchen. The kitchen cabinetry is designed in a very minimalist and functional way, with lower cabinets in champagne color and upper cabinets made of colored red MDF boards with oversized rings for opening.
The house has two separate bedrooms with views of the garden. The new furniture is only the most essential: beds and a work desk, and in the second room, there is also a low storage cabinet serving as seating. The original built-in wardrobes in the hallway have been repaired, and together with a pantry in the middle of the layout, they suffice for storage space.
Circular windows have been cut into the doors of the bathroom and toilet, bringing light into the relatively dark hallway. The bathroom has been spatially modified, with light gray ceramic tiles on the walls, while the floor, as well as in the hallway and toilet, features a poured epoxy screed with small chips in blue shades. A connecting motif is the rod for towels hung on strings, which appears in the hallway for coats and in the kitchen for dish towels.
schwestern
The English translation is powered by AI tool. Switch to Czech to view the original text source.
4 comments
add comment
Subject
Author
Date
Skvela praca
hdng
06.03.20 01:22
letní domek s ústředním topením?
12.03.20 08:45
Re: letní domek s ústředním topením?
redakce
13.03.20 08:19
Radost
Lukáš Velíšek
13.03.20 09:19
show all comments



