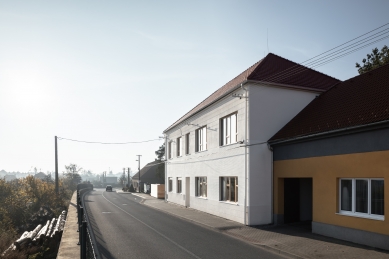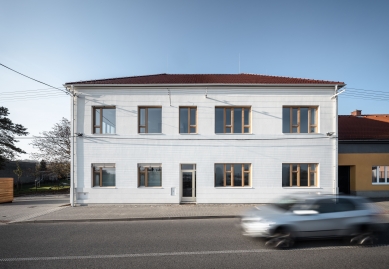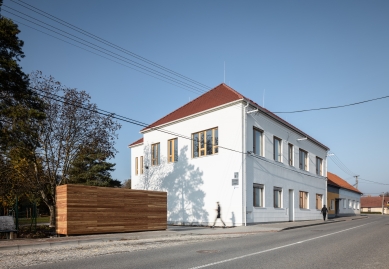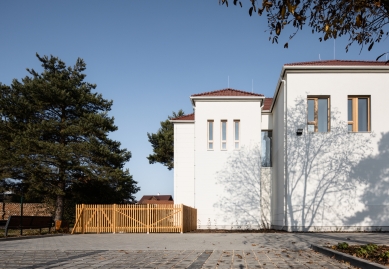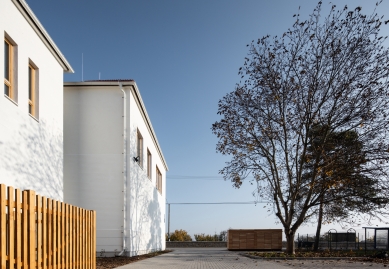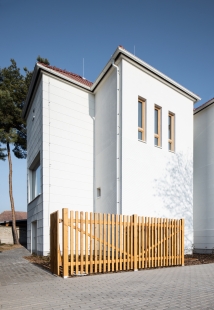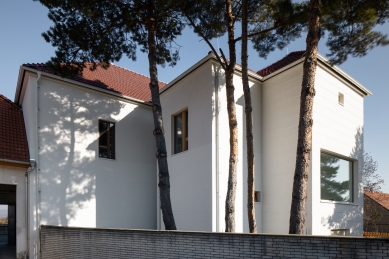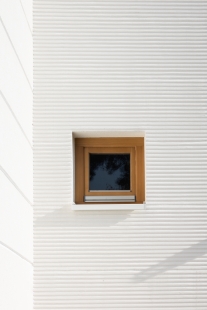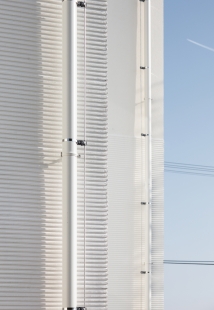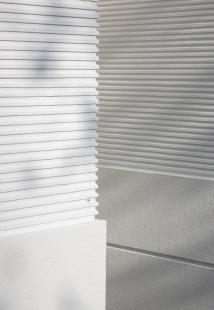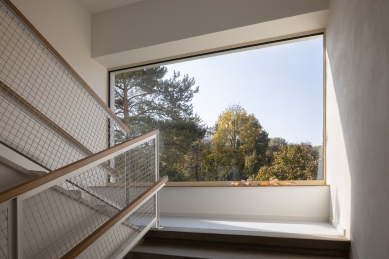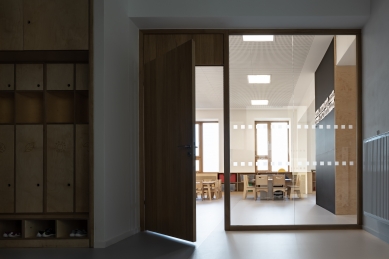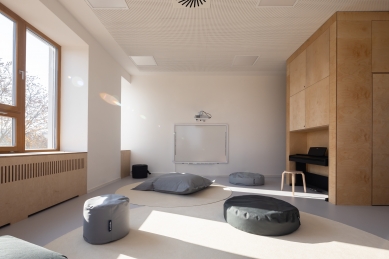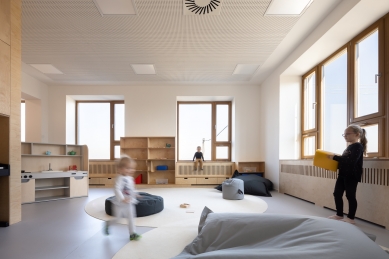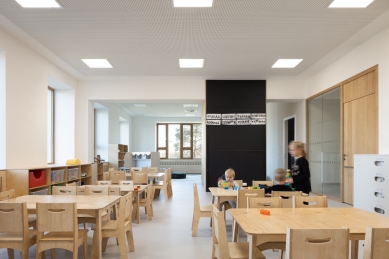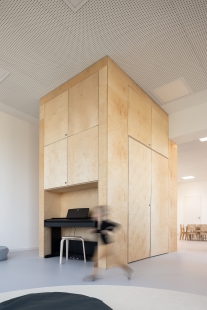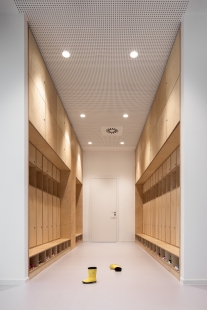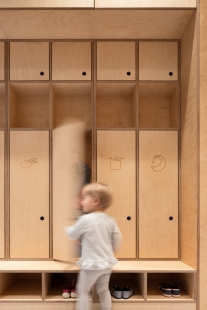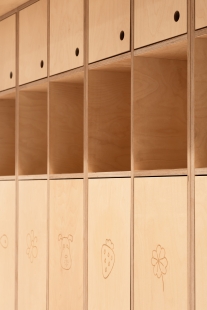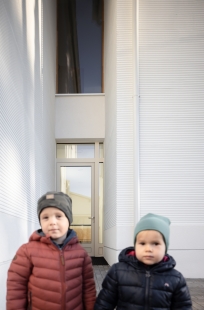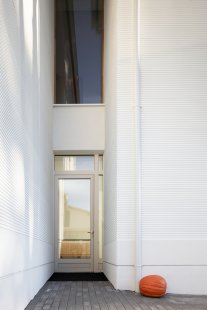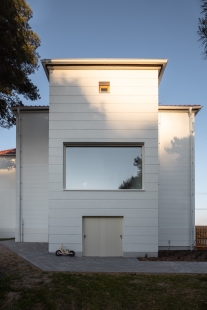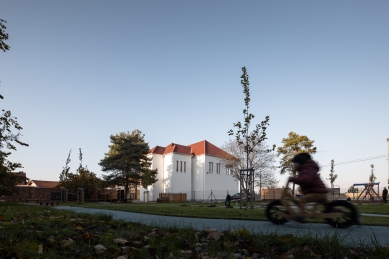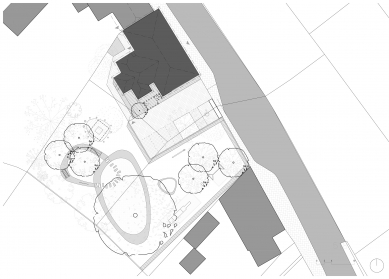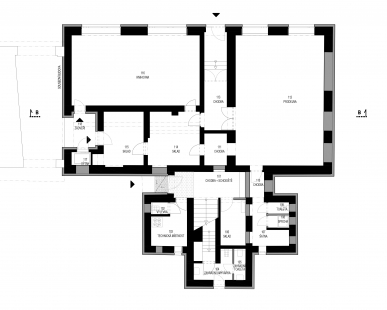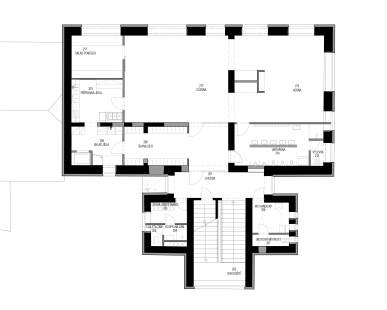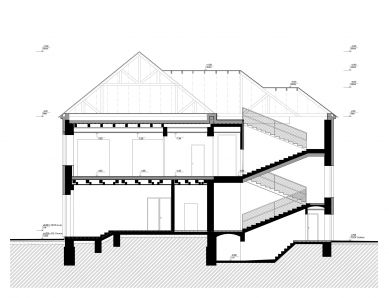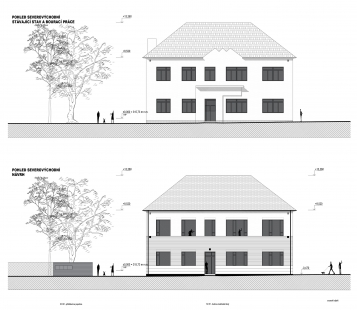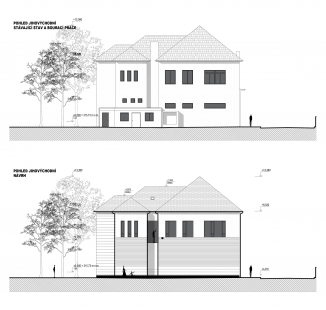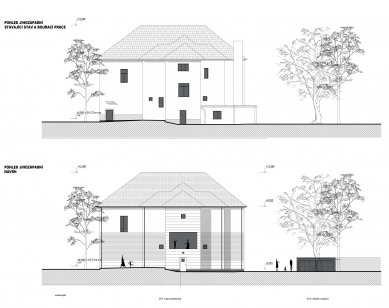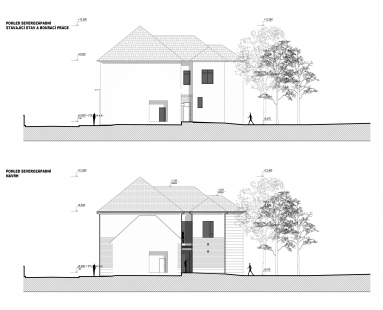
Reconstruction of the nursery school building in Polánka

About 3 km from the center of Moravský Krumlov lies its local part, Polánka. Here, in the former municipal school, a kindergarten has been reconstructed, which, after the pub and the church, is the most important building for the local public life. The main operation of the kindergarten takes place on the first floor, and besides it, there is also a shop and facilities for the Polánka Citizens' Association, which organizes cultural events in the community on the ground floor of the building.
The project included not only the reconstruction of the building but also the adjacent garden, including the removal of old deposits in the form of materials that have lost their significance and usefulness for us today, such as a coal shed and similar structures. The kindergarten building is a clearly readable two-story structure in the street facade with traditional architectural elements. The garden is intricately designed, with a logically protruding stair hall and a "welcoming" window – an element that connects the newly landscaped garden with the operation of the kindergarten.
The scale of the reconstruction extended to basic details of the facade, which is addressed with profiled plaster in various degrees of profiling representing the historical reference of the house. Here, this play, however, is a contemporary reinterpretation of historical rustications and cornices that create the dynamics of the appearance of houses from time immemorial.
In the kindergarten space, it is essential to keep in mind the scale of the child who will use the kindergarten. That is why we chose lowered sills to meet the children's needs to explore corners, observe the broader surroundings, including distant views of the landscape offered by the spaces on the upper floor.
The interior of the playroom is bright white with wooden built-in furniture elements from cabinets to sill designs with storage space. Muted colors were intentionally chosen with regard to the history of the building but also as a contrast to the colorful world of children – drawings, products, clothing, toys, etc.
The reconstruction of the building addressed not only a new spatial layout corresponding to today's requirements but also the technical aspect of the building, meeting hygiene requirements for the quality and comfort of indoor use of the spaces.
The project included not only the reconstruction of the building but also the adjacent garden, including the removal of old deposits in the form of materials that have lost their significance and usefulness for us today, such as a coal shed and similar structures. The kindergarten building is a clearly readable two-story structure in the street facade with traditional architectural elements. The garden is intricately designed, with a logically protruding stair hall and a "welcoming" window – an element that connects the newly landscaped garden with the operation of the kindergarten.
The scale of the reconstruction extended to basic details of the facade, which is addressed with profiled plaster in various degrees of profiling representing the historical reference of the house. Here, this play, however, is a contemporary reinterpretation of historical rustications and cornices that create the dynamics of the appearance of houses from time immemorial.
In the kindergarten space, it is essential to keep in mind the scale of the child who will use the kindergarten. That is why we chose lowered sills to meet the children's needs to explore corners, observe the broader surroundings, including distant views of the landscape offered by the spaces on the upper floor.
The interior of the playroom is bright white with wooden built-in furniture elements from cabinets to sill designs with storage space. Muted colors were intentionally chosen with regard to the history of the building but also as a contrast to the colorful world of children – drawings, products, clothing, toys, etc.
The reconstruction of the building addressed not only a new spatial layout corresponding to today's requirements but also the technical aspect of the building, meeting hygiene requirements for the quality and comfort of indoor use of the spaces.
The English translation is powered by AI tool. Switch to Czech to view the original text source.
1 comment
add comment
Subject
Author
Date
prima
Bohdan
17.06.22 01:50
show all comments


