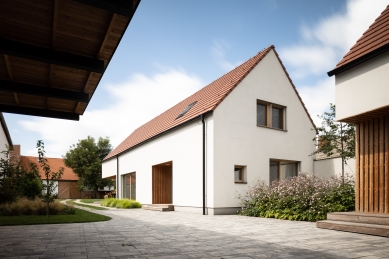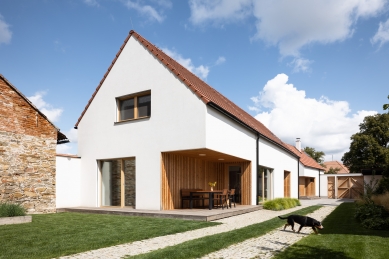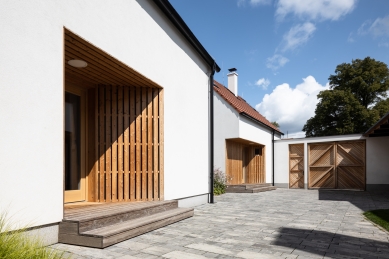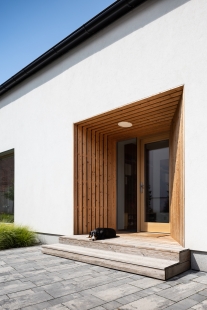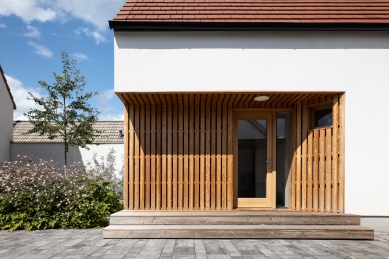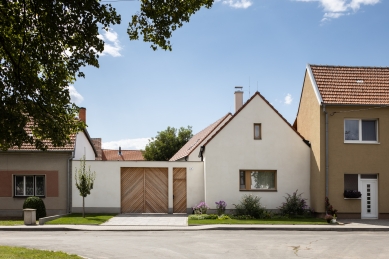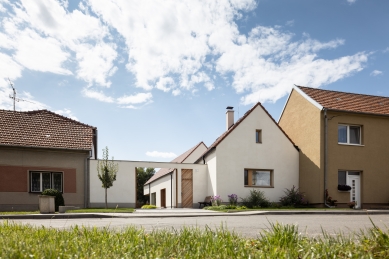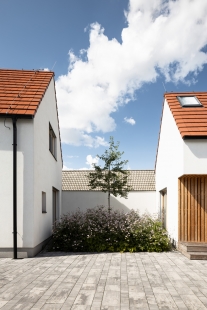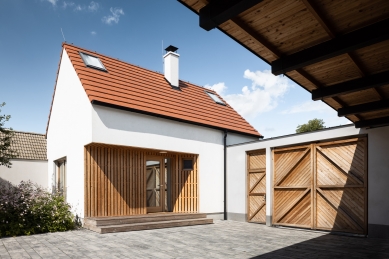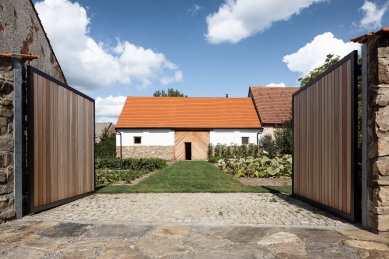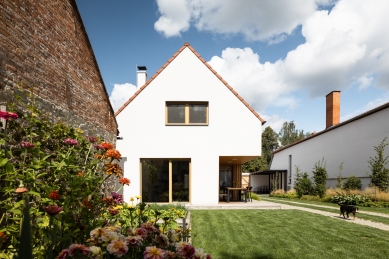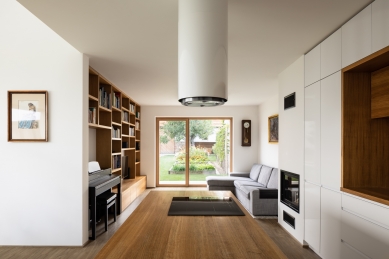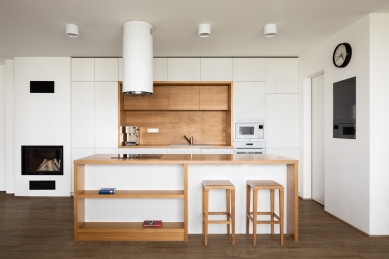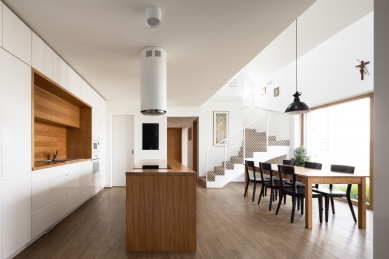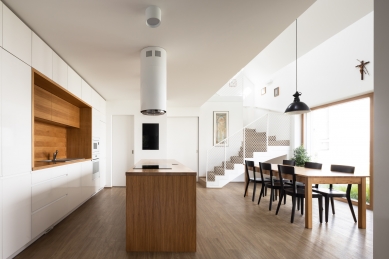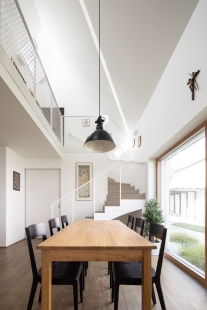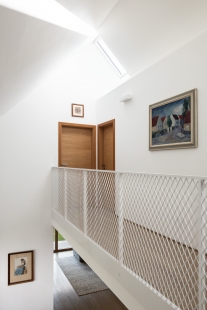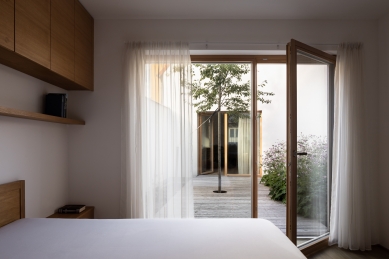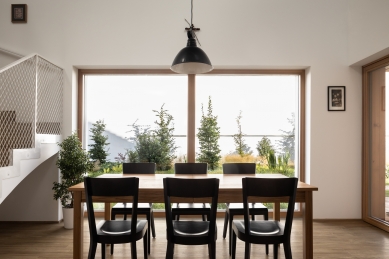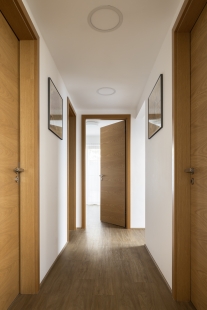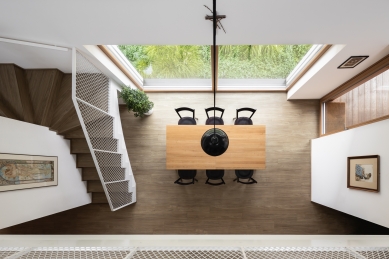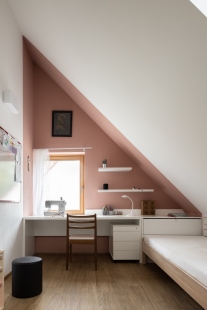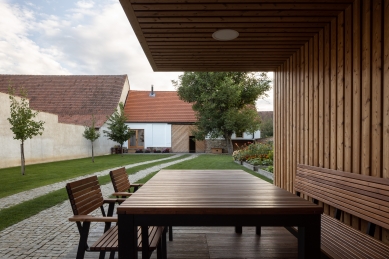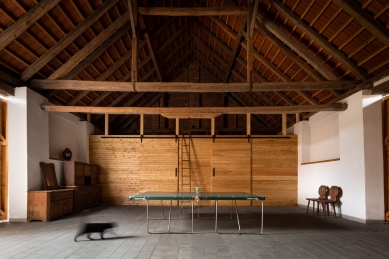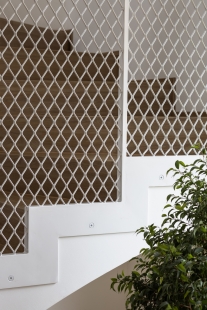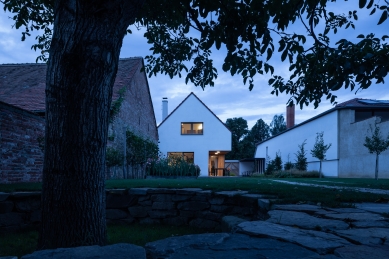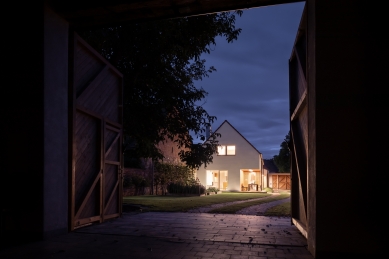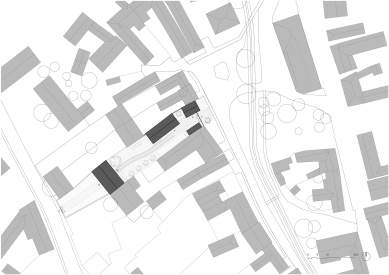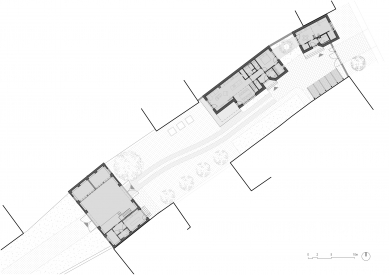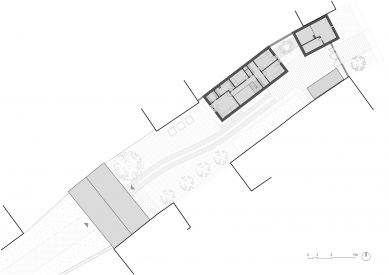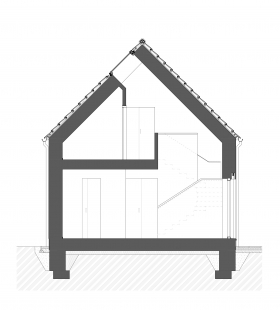
Family house on the village square

The entire proposal was influenced by the location in which the plot is situated. The village square is slowly losing its original character. The surrounding buildings, which face it and define the character of its space, do not respect its scale and image. The current house does not need to create a picturesque cottage, but it must not harm the expression of the village square with its scale, character, and placement. The plot offers a classic division of a narrow plot in the village in the region – front yard, house, yard, barn, garden, and fields. Within the plot itself, we wanted to maintain its passage from the village square to the fields. We consider this option a privilege that needs to be preserved here. It brings more airiness, freedom, and possibilities for individual connections to the plot.
The assignment was to create a home for a client bringing his five-member family from a big city to their native village in southern Moravia.
It was not very easy to preserve the size of the residential building proportionate to the old houses found here. We addressed this pressing issue by creating a smaller mass for the study, which maintains the profile of the original building facing the village square that stood here before our intervention. The size of the subsequent building in the yard gradually increases, but its shape remains the same. Thus, we create a relatively harmonious grouping that does not harm the village square but allows for the creation of comfortable contemporary living for a young modern family.
Although the structure is physically divided into two parts – the residential building and the study building, in our eyes, it is understood as a single whole, between which a certain bond and tension is created, and one could not exist without the other.
The exceptional character of the yard is complemented by the mass of the reconstructed barn, which enhances the atmosphere of a rural building.
The white smooth plaster with a red roof covered with fired tiles amplifies this impression and indicates the connection of contemporary material solutions with old building methods. The cut-out volumes clad in wood are seen as a transition between the exterior and the interior of the house, or rather the yard.
The intention was to organize the space of the house in such a way as to minimize the areas of corridors and create a clear and strong point that becomes the center of the house, the center of the whole household's activities.
This was achieved by creating an open space above the dining area. The kitchen and dining area then become the main point for the entire family to gather, just as it was before. This main space, which also includes the living area, is connected upstairs to a gallery, from which one enters the world of the children's rooms, which include sanitary facilities on the upper floor as well as storage spaces.
The client's assignment and task for the architects was to design a family house in passive standard, which has been successfully realized.
The assignment was to create a home for a client bringing his five-member family from a big city to their native village in southern Moravia.
It was not very easy to preserve the size of the residential building proportionate to the old houses found here. We addressed this pressing issue by creating a smaller mass for the study, which maintains the profile of the original building facing the village square that stood here before our intervention. The size of the subsequent building in the yard gradually increases, but its shape remains the same. Thus, we create a relatively harmonious grouping that does not harm the village square but allows for the creation of comfortable contemporary living for a young modern family.
Although the structure is physically divided into two parts – the residential building and the study building, in our eyes, it is understood as a single whole, between which a certain bond and tension is created, and one could not exist without the other.
The exceptional character of the yard is complemented by the mass of the reconstructed barn, which enhances the atmosphere of a rural building.
The white smooth plaster with a red roof covered with fired tiles amplifies this impression and indicates the connection of contemporary material solutions with old building methods. The cut-out volumes clad in wood are seen as a transition between the exterior and the interior of the house, or rather the yard.
The intention was to organize the space of the house in such a way as to minimize the areas of corridors and create a clear and strong point that becomes the center of the house, the center of the whole household's activities.
This was achieved by creating an open space above the dining area. The kitchen and dining area then become the main point for the entire family to gather, just as it was before. This main space, which also includes the living area, is connected upstairs to a gallery, from which one enters the world of the children's rooms, which include sanitary facilities on the upper floor as well as storage spaces.
The client's assignment and task for the architects was to design a family house in passive standard, which has been successfully realized.
The English translation is powered by AI tool. Switch to Czech to view the original text source.
3 comments
add comment
Subject
Author
Date
gratulace
Bohdan
04.11.21 08:18
Skvělé
Pavla.G
04.11.21 02:46
Dotaz
Jana
14.03.22 08:10
show all comments


