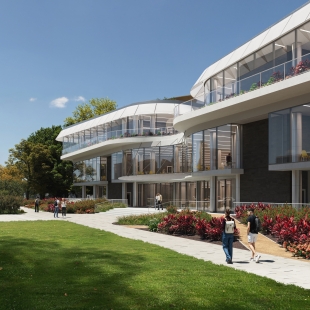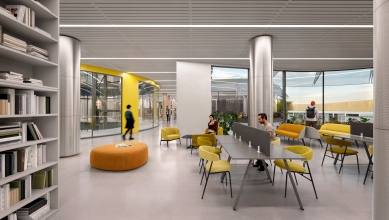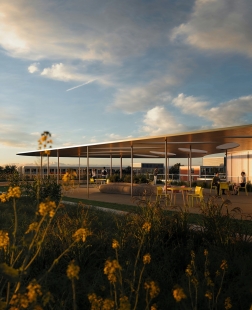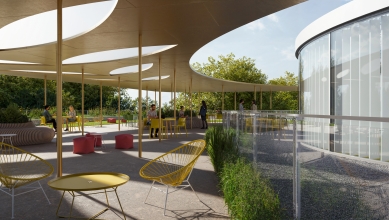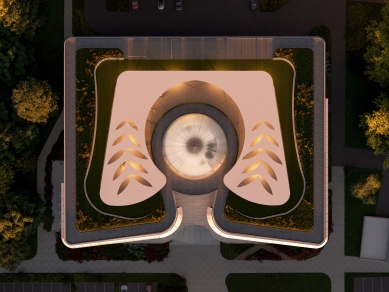
Reconstruction of the dining hall and library of CZU in Prague

In the campus of the Czech University of Life Sciences in Prague's Suchdol, a project has been initiated for the reconstruction of the university facilities. The renovation and extension of the existing cafeteria brings forth the concept of a multifunctional building that combines gastronomy, education, community services, and spaces for relaxation. The result is an architecture that offers all-day use for students, academics, and visitors, becoming a new social and cultural center of the campus.
The newly designed building functions as the campus's entrance gateway, and its ground floor is designed as a clear and open space, where daily operations and services converge – Welcome Center, card center, box office, career counseling, university shop, café, and restaurant with its own kitchen. The whole space is complemented by greenery, an exhibition gallery, and various types of seating, which create an atmosphere of a welcoming indoor square. Emphasis is placed on easy navigation, natural flow of visitors, and a high-quality social environment.
The main gastronomic operation is concentrated on the second floor, where the new university cafeteria is located. It offers approximately 1,000 seats and is designed to serve up to 3,000 meals daily. The architectural solution of the dining hall avoids traditional division into smaller areas and instead creates one open space with a central serving counter – adaptable for various types of operations: from classical serving lines to self-service kiosks and buffets. The variable arrangement of furniture allows for comfortable dining for individuals and groups, and the space is designed with a focus on maximum natural light and operational clarity.
On the third floor, a new university library is being created, which meets the needs of today's students and educators. It offers a wide range of study spaces – from an open, variable open space, to individual and team study rooms, and lockable super-quiet rooms with reservation options. Consulting facilities, smaller lecture halls, exhibition space, and a relaxation zone with a café are also included. The library is accessible from both the main atrium and a separate entrance from outside and is designed for night operations with card access. An important part of the concept is the possibility of technical equipment – from self-service borrowings to printing and digitization.
The architectural concept of the building is based on the integration of functions, transparency, and vertical openness. The structure is a layered whole, where each floor carries its own functional identity while also being part of an interconnected system. The key element becomes the new atrium, which not only visually and physically connects all floors but also serves as a source of natural light and a place for spontaneous meetings. Stairs and elevators lead from the central space to all main zones – from ground-level services to the dining hall, library, and roof.
Above the third floor, there is a new rooftop terrace, partially covered by a lightweight metal structure with translucent elements. The green roof landscape offers a peaceful place for rest, seating, and views of the campus area. The roof also includes a technological zone with photovoltaic panels that contribute to the sustainability of the entire operation. The green roof element also naturally cools the building during the summer months and reduces its energy demand.
The basement level of the building is reserved for technical and operational facilities – housing the HVAC machinery, cooling systems, sprinklers, gas boiler room, power distribution rooms, and storage spaces for the cafeteria and library. The underground area ensures logistics and technological operations without interfering with the public zones of the building. All levels of the building are connected by elevators and stairs and are fully accessible.
The entire design is built on three fundamental pillars: functional integration and openness, variability and flexibility of use, and an emphasis on sustainability. The result is a university building that is not just infrastructure but a living, constantly changing, and adaptable organism. Here, architecture ceases to be a static background and becomes an active partner in education, socializing, and relaxation.
The newly designed building functions as the campus's entrance gateway, and its ground floor is designed as a clear and open space, where daily operations and services converge – Welcome Center, card center, box office, career counseling, university shop, café, and restaurant with its own kitchen. The whole space is complemented by greenery, an exhibition gallery, and various types of seating, which create an atmosphere of a welcoming indoor square. Emphasis is placed on easy navigation, natural flow of visitors, and a high-quality social environment.
The main gastronomic operation is concentrated on the second floor, where the new university cafeteria is located. It offers approximately 1,000 seats and is designed to serve up to 3,000 meals daily. The architectural solution of the dining hall avoids traditional division into smaller areas and instead creates one open space with a central serving counter – adaptable for various types of operations: from classical serving lines to self-service kiosks and buffets. The variable arrangement of furniture allows for comfortable dining for individuals and groups, and the space is designed with a focus on maximum natural light and operational clarity.
On the third floor, a new university library is being created, which meets the needs of today's students and educators. It offers a wide range of study spaces – from an open, variable open space, to individual and team study rooms, and lockable super-quiet rooms with reservation options. Consulting facilities, smaller lecture halls, exhibition space, and a relaxation zone with a café are also included. The library is accessible from both the main atrium and a separate entrance from outside and is designed for night operations with card access. An important part of the concept is the possibility of technical equipment – from self-service borrowings to printing and digitization.
The architectural concept of the building is based on the integration of functions, transparency, and vertical openness. The structure is a layered whole, where each floor carries its own functional identity while also being part of an interconnected system. The key element becomes the new atrium, which not only visually and physically connects all floors but also serves as a source of natural light and a place for spontaneous meetings. Stairs and elevators lead from the central space to all main zones – from ground-level services to the dining hall, library, and roof.
Above the third floor, there is a new rooftop terrace, partially covered by a lightweight metal structure with translucent elements. The green roof landscape offers a peaceful place for rest, seating, and views of the campus area. The roof also includes a technological zone with photovoltaic panels that contribute to the sustainability of the entire operation. The green roof element also naturally cools the building during the summer months and reduces its energy demand.
The basement level of the building is reserved for technical and operational facilities – housing the HVAC machinery, cooling systems, sprinklers, gas boiler room, power distribution rooms, and storage spaces for the cafeteria and library. The underground area ensures logistics and technological operations without interfering with the public zones of the building. All levels of the building are connected by elevators and stairs and are fully accessible.
The entire design is built on three fundamental pillars: functional integration and openness, variability and flexibility of use, and an emphasis on sustainability. The result is a university building that is not just infrastructure but a living, constantly changing, and adaptable organism. Here, architecture ceases to be a static background and becomes an active partner in education, socializing, and relaxation.
The English translation is powered by AI tool. Switch to Czech to view the original text source.
0 comments
add comment



