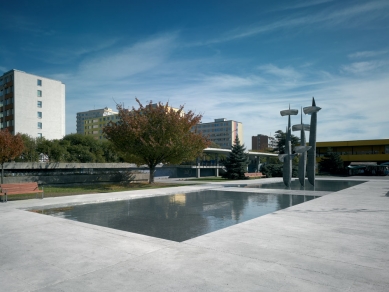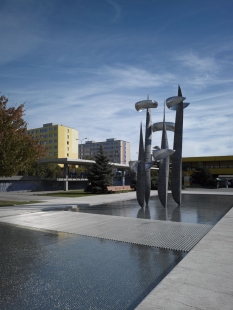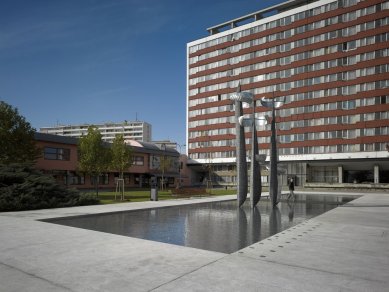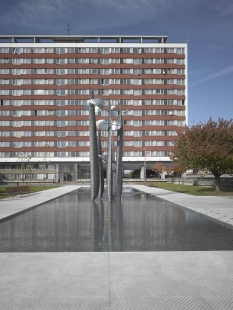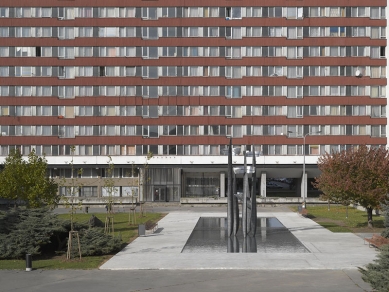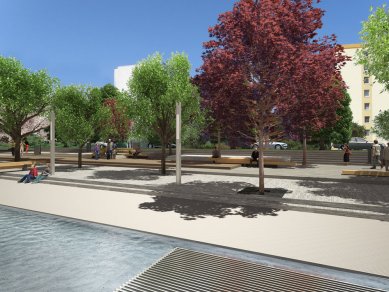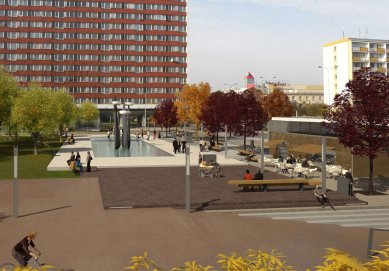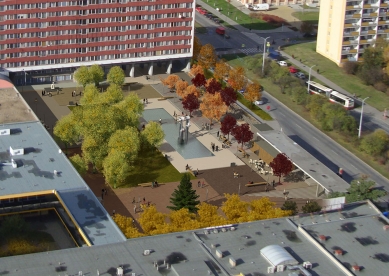
Reconstruction of Novodvorská Square
1. stage

Public spaces are a very important part of life for each of us – whether we realize it or not, whether we want it or not. They are places filled with a sum of many different elements. They consist of buildings, functional objects, urban furniture, sculptures, and other aesthetic items, but also paving, trees, greenery, and last but not least, the citizens themselves, their lives, the history of their city, etc. All these elements together create a space of unique, unrepeatable character. A good environment, where caring attention, interest, and a cultivated public approach are visible, allows and directly encourages a further spectrum of positive human activities. On the other hand, neglected, uncultivated spaces affected by disrespect towards the “genius loci” or places devastated by insensitive architectural and aesthetic interventions negatively impact the human psyche, degrade the lives of citizens, and lead to the emergence of social phenomena that are undesirable for any healthy society. The central space of the Novodvorská housing estate is now in such a state, and within the study of its modification, the originally generously conceived space is being reconstituted, giving it uniqueness and character, with an emphasis on working with large scale so that it is once again perceived as an uplifting element of the whole settlement structure.
concept and shaping
The basic composition of the space comes from the intention to strengthen its relationship with the surroundings and connect the levels of Novodvorská street with the area of the “square” and the southern part of the housing estate, especially in diagonal directions towards the Novodvorská plaza complex and the street. The design seeks to develop an aesthetic morphology resonating with the original artistic concept, with appropriate respect to quality authorial works conceived for this space, which will further enrich it over time.
The entire space rises using height platforms with slab-like morphologies, which aim to facilitate connection in a smooth and non-intrusive way, gradually eliminating height differences and allowing passage without significant barriers while evoking a gentle descent of the terrain. Individual breaks and the shaping of levels provide a new spatial experience during passage and allow edges and steps to be utilized further as seating options. At heights between 1 and 2 steps, the slab stairs are not a barrier, and for completely barrier-free movement, the platforms are complemented with leveling ramps integrated with benches, which enhance the seating options.
The solution for the space is based on the concept of an urban square with two levels – a clear pedestrian surface and a greenery level with tree crowns overhead. The public space must have good accessibility from all parts of the location.
function
The space does not have a clear predominant function and is rather divided into multiple functional areas. The basic function is that of a neighborhood square, where there are parts: communication-commerce in the part adjacent to the supermarket and shops, relaxation around the water feature with sculptures surrounded by greenery, and cultural relating to the Novodvorská Cultural Center. To support individual functions and the development of the ground level, a framework is created within each part to enable them while restoring a unifying large scale to the space that denies the divisions present in the current state.
materials and colors
The choice of materials was based on the principle of using materials characteristic for the designed space (without introducing foreign pavings or other surfaces), but with quality achievable by contemporary processing methods, with aesthetic value and durability for future use. For the material solution of the lower surface, the elegance of asphalt is utilized, with color adjustments using natural essences, and for the individual height platforms, concrete is processed through noble coloring, textures, and structures obtained from processing or stamps. These basic materials are counterpointed by materials for furniture (wood, steel, stainless steel), the inner basin of the pool (chromed mosaic tiling), and newly designed stall modules (metal and wooden louvered facades).
greenery
The design of greenery is approached as an urban type of solution, characteristic of public spaces, perceived as a unified social space with the function of a “square,” which can also be utilized in this way. This solution enables important easy orientation in the space, avoids creating hidden corners, and fosters a sense of clarity, transparency, and security while moving through the space. Of course, supporting and quality elements of greenery are preserved and supplemented by planting 58 trees that provide shade and more than adequately replace the reduction of inappropriate small grassy areas. The trees provide an “upper plane” of greenery above the level of view, and within the paved areas, cast iron protective grates are designed for the trees to ensure the possibility of movement close to their trunks while allowing for their irrigation. To complement the water surface, a large, contiguous area of walking grass is proposed, giving people the opportunity for calm use of the space and, with suitable irrigation supplements along with the trees, a quality aesthetically pleasing natural element. The selection of greenery (specifically detailed in the greenery solution section of the study) aims to support its living, time-changing organism and colorful effects throughout the seasons. The use of more mature planting is anticipated to facilitate a quicker unification of the appearance of existing and new greenery.
lighting
The existing lighting of the space with three street lamps does not meet standard requirements. At the same time, it does not provide mood-appropriate solutions. Therefore, the main factor for creating the overall lighting concept (including the selection of the luminaires themselves) was to create the possibility of combining different types of lighting and their direction depending on usage needs. But at the same time, we did not want to create a large cluster of street lamps to meet the required intensity. For this reason, several basic axes of these lamps are proposed, which support a more pronounced illumination of the main communication directions. The proposed addition of further trees in the lighting takes advantage of another principle to create a higher quality illumination through ground-level reflectors that shine by reflection into the crowns of the trees (or reflecting off the ceilings of galleries or the roof slab of the stop). This will enhance the presence of greenery even at night. A third element consists of linear recessed luminaires that frame or highlight the edges of individual platforms and staircases. Another lighting moment is the backlighting of the furniture benches, which also improves their perceptual impact during the evening hours. The last considered lighting element with the intention of enhancing the evening highlight of the local landmark “Dálek” is color-changing illumination of the water surface. The chosen combination of several types of lighting also allows for separate control based on time and needs. To minimize negative feelings in the underpass at night, the intensity of lighting is increased.
artworks
Artworks were applied in this space from the moment of its inception, and they were intentionally created for it. These include the mobile sculpture “Dálka” by sculptor Jiří Novák and “Torzo” by Miloš Chlupáč. In our proposal (for the compositionally suitably placed sculpture Dálka), we consider renovating their original surface finishes (graphite dark steles and silvery wings in the originally cleaned aluminum). Its foundation consists of a reconstructed pool of the original scale, with a calm surface reflecting both the artistic object and the chromatic mosaic which the pool itself will be newly covered with (which will have its aesthetic value even during winter drainage). The level of the water surface is, unlike the current state, raised according to the original design so that it also covers the base of the sculpture. Within the pool, a bridging band of stainless slats is designed, allowing for transverse crossing of the pool just above the water surface.
Torzo is shifted to a position similar to the existing one, where it accentuates the facade of the slab building well, and a new base of dark concrete is proposed, equipped with a ground-level reflector illuminating the sculpture itself.
furniture
Social life and other human activities in the public space are always supported by the designed furniture, which functionally and aesthetically complements the basic spatial concept of the design. The materials used take into account the need for durable processing while retaining the aesthetic qualities of the materials used. The basic element consists of variant configurations of benches made from glued wooden profiles supported by structures of steel plates. The basic type for flat terrain is placed freely across the main level of the space, while other types, adapted to transitions between the individual levels of the slabs, complement ramps for barrier-free transitions between height levels.
The shaping of smaller elements – trash bins and drinking fountains – derives from the simple morphology of the basic design, and their placement at the edges of the transitions between height levels gently complements the overall composition. Both furniture elements are simple shapes made of dark (graphited) steel, hidden between two lighter plates of natural color. The trash bin, supplemented with an ashtray, is placed on the middle step between the two height levels so that it is accessible from both. The drinking fountain uses the drainage system for rainwater as a discharge, which is also placed at the edges of the slabs.
As a protection for the trees placed in the hardened areas, the space around them is fitted with walkable cast iron grates. For bicycle parking, sets of notches in concrete slabs are designed at three locations in the modified area, where the rear wheel can be fixed and locked to a firmly attached steel ring.
concept and shaping
The basic composition of the space comes from the intention to strengthen its relationship with the surroundings and connect the levels of Novodvorská street with the area of the “square” and the southern part of the housing estate, especially in diagonal directions towards the Novodvorská plaza complex and the street. The design seeks to develop an aesthetic morphology resonating with the original artistic concept, with appropriate respect to quality authorial works conceived for this space, which will further enrich it over time.
The entire space rises using height platforms with slab-like morphologies, which aim to facilitate connection in a smooth and non-intrusive way, gradually eliminating height differences and allowing passage without significant barriers while evoking a gentle descent of the terrain. Individual breaks and the shaping of levels provide a new spatial experience during passage and allow edges and steps to be utilized further as seating options. At heights between 1 and 2 steps, the slab stairs are not a barrier, and for completely barrier-free movement, the platforms are complemented with leveling ramps integrated with benches, which enhance the seating options.
The solution for the space is based on the concept of an urban square with two levels – a clear pedestrian surface and a greenery level with tree crowns overhead. The public space must have good accessibility from all parts of the location.
function
The space does not have a clear predominant function and is rather divided into multiple functional areas. The basic function is that of a neighborhood square, where there are parts: communication-commerce in the part adjacent to the supermarket and shops, relaxation around the water feature with sculptures surrounded by greenery, and cultural relating to the Novodvorská Cultural Center. To support individual functions and the development of the ground level, a framework is created within each part to enable them while restoring a unifying large scale to the space that denies the divisions present in the current state.
- Communication-commerce – the space is designed as a single area complemented and supported by a new regular “bosquet” of tree rows. Within this framework, the existing fir tree is retained against the axis of the underpass, potentially serving as a Christmas symbol, and it is anticipated that uniformly designed market stalls will be placed in lines around it, suitably complementing the function in seasonal or thematic markets.
- Relaxation – the quiet area with the water surface is supplemented by a free grove of plane trees, cherry blossoms, or red maples, covering a publicly accessible grassy area and designed slab levels for possible seating.
- Cultural – within the forecourt of the KCN, there is consideration for outdoor cultural or social performances, with preparation for a stage that can freely connect to the entire square and disseminate into it. This provides conditions for the content regeneration of the ground level to match the significance of the central space of the locality.
materials and colors
The choice of materials was based on the principle of using materials characteristic for the designed space (without introducing foreign pavings or other surfaces), but with quality achievable by contemporary processing methods, with aesthetic value and durability for future use. For the material solution of the lower surface, the elegance of asphalt is utilized, with color adjustments using natural essences, and for the individual height platforms, concrete is processed through noble coloring, textures, and structures obtained from processing or stamps. These basic materials are counterpointed by materials for furniture (wood, steel, stainless steel), the inner basin of the pool (chromed mosaic tiling), and newly designed stall modules (metal and wooden louvered facades).
greenery
The design of greenery is approached as an urban type of solution, characteristic of public spaces, perceived as a unified social space with the function of a “square,” which can also be utilized in this way. This solution enables important easy orientation in the space, avoids creating hidden corners, and fosters a sense of clarity, transparency, and security while moving through the space. Of course, supporting and quality elements of greenery are preserved and supplemented by planting 58 trees that provide shade and more than adequately replace the reduction of inappropriate small grassy areas. The trees provide an “upper plane” of greenery above the level of view, and within the paved areas, cast iron protective grates are designed for the trees to ensure the possibility of movement close to their trunks while allowing for their irrigation. To complement the water surface, a large, contiguous area of walking grass is proposed, giving people the opportunity for calm use of the space and, with suitable irrigation supplements along with the trees, a quality aesthetically pleasing natural element. The selection of greenery (specifically detailed in the greenery solution section of the study) aims to support its living, time-changing organism and colorful effects throughout the seasons. The use of more mature planting is anticipated to facilitate a quicker unification of the appearance of existing and new greenery.
lighting
The existing lighting of the space with three street lamps does not meet standard requirements. At the same time, it does not provide mood-appropriate solutions. Therefore, the main factor for creating the overall lighting concept (including the selection of the luminaires themselves) was to create the possibility of combining different types of lighting and their direction depending on usage needs. But at the same time, we did not want to create a large cluster of street lamps to meet the required intensity. For this reason, several basic axes of these lamps are proposed, which support a more pronounced illumination of the main communication directions. The proposed addition of further trees in the lighting takes advantage of another principle to create a higher quality illumination through ground-level reflectors that shine by reflection into the crowns of the trees (or reflecting off the ceilings of galleries or the roof slab of the stop). This will enhance the presence of greenery even at night. A third element consists of linear recessed luminaires that frame or highlight the edges of individual platforms and staircases. Another lighting moment is the backlighting of the furniture benches, which also improves their perceptual impact during the evening hours. The last considered lighting element with the intention of enhancing the evening highlight of the local landmark “Dálek” is color-changing illumination of the water surface. The chosen combination of several types of lighting also allows for separate control based on time and needs. To minimize negative feelings in the underpass at night, the intensity of lighting is increased.
artworks
Artworks were applied in this space from the moment of its inception, and they were intentionally created for it. These include the mobile sculpture “Dálka” by sculptor Jiří Novák and “Torzo” by Miloš Chlupáč. In our proposal (for the compositionally suitably placed sculpture Dálka), we consider renovating their original surface finishes (graphite dark steles and silvery wings in the originally cleaned aluminum). Its foundation consists of a reconstructed pool of the original scale, with a calm surface reflecting both the artistic object and the chromatic mosaic which the pool itself will be newly covered with (which will have its aesthetic value even during winter drainage). The level of the water surface is, unlike the current state, raised according to the original design so that it also covers the base of the sculpture. Within the pool, a bridging band of stainless slats is designed, allowing for transverse crossing of the pool just above the water surface.
Torzo is shifted to a position similar to the existing one, where it accentuates the facade of the slab building well, and a new base of dark concrete is proposed, equipped with a ground-level reflector illuminating the sculpture itself.
furniture
Social life and other human activities in the public space are always supported by the designed furniture, which functionally and aesthetically complements the basic spatial concept of the design. The materials used take into account the need for durable processing while retaining the aesthetic qualities of the materials used. The basic element consists of variant configurations of benches made from glued wooden profiles supported by structures of steel plates. The basic type for flat terrain is placed freely across the main level of the space, while other types, adapted to transitions between the individual levels of the slabs, complement ramps for barrier-free transitions between height levels.
The shaping of smaller elements – trash bins and drinking fountains – derives from the simple morphology of the basic design, and their placement at the edges of the transitions between height levels gently complements the overall composition. Both furniture elements are simple shapes made of dark (graphited) steel, hidden between two lighter plates of natural color. The trash bin, supplemented with an ashtray, is placed on the middle step between the two height levels so that it is accessible from both. The drinking fountain uses the drainage system for rainwater as a discharge, which is also placed at the edges of the slabs.
As a protection for the trees placed in the hardened areas, the space around them is fitted with walkable cast iron grates. For bicycle parking, sets of notches in concrete slabs are designed at three locations in the modified area, where the rear wheel can be fixed and locked to a firmly attached steel ring.
The English translation is powered by AI tool. Switch to Czech to view the original text source.
0 comments
add comment


