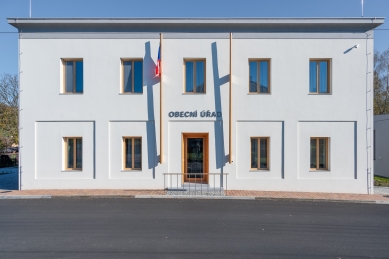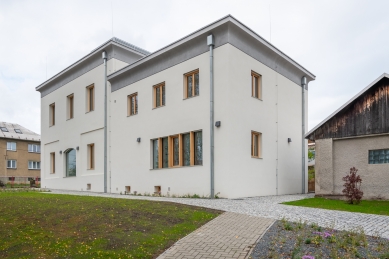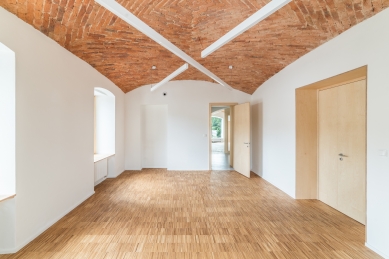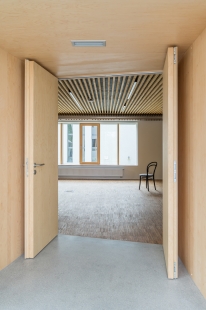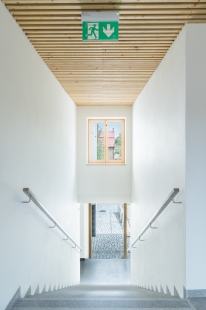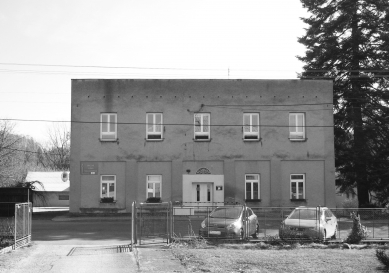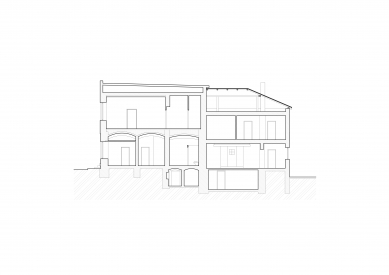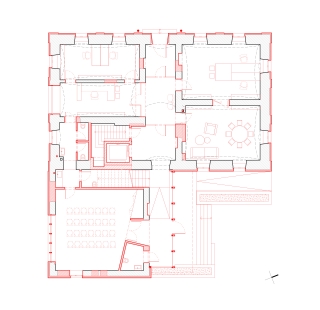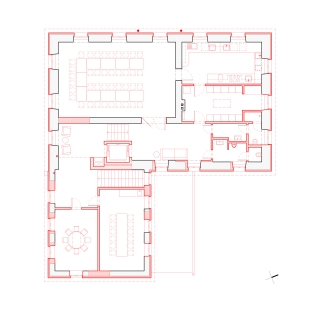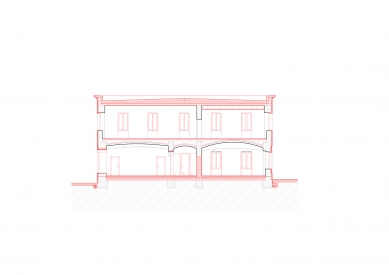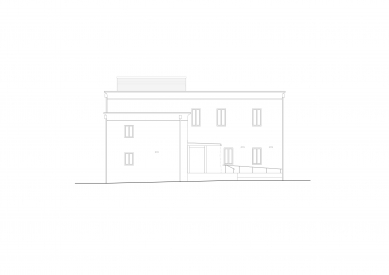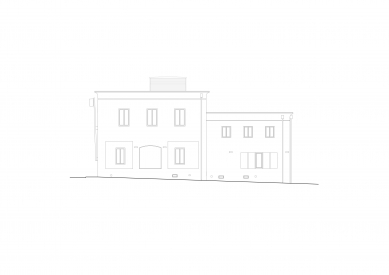
Reconstruction of the municipal office in Václavovice

The realization of the existing municipal office dates back to 1878, then as a primary school. The simple two-story mass with a rectangular layout was minimally vaulted and topped with a gabled roof. The symmetrical composition of the street facade with a central entrance was horizontally divided by a cordon cornice and vertically by rusticated pilasters. In the 1950s, it was already expanded as an office with an eastern two-story wing featuring a ceremonial hall. At that time, the gabled roof in the historic part was replaced with a flat two-layer roof and a hip roof was constructed on the extension. The layout consists of three sections, with the ground floor vaulted with barrel vaults and vaulted ceilings. Various insensitive interventions divided the building so that it did not function operationally as a single house.
The design emphasized highlighting the original quality elements – preserving, repairing, reinforcing, and revealing the vaults, maintaining the original proportions of the windows and facade profiling, and contrasting them with new interventions (new openings with frameless glazing, exposed concrete, cast terrazzo, etc.). The masses of the historic building and the extension are unified by the same flat roof with a pronounced cornice. Toward the courtyard, the house is complemented by a ground-level entrance made of a wooden column structure with frameless glazing. High-quality, natural materials that age naturally are used – wooden windows, oak floors, wooden ceilings, and other carpentry products, exposed concrete, smoothed facade, outdoor granite pavement, etc.
This reconstruction should be followed by further plans (e.g., removal of adjacent garages) leading to the beautification of the center of the village of Václavovice.
The design emphasized highlighting the original quality elements – preserving, repairing, reinforcing, and revealing the vaults, maintaining the original proportions of the windows and facade profiling, and contrasting them with new interventions (new openings with frameless glazing, exposed concrete, cast terrazzo, etc.). The masses of the historic building and the extension are unified by the same flat roof with a pronounced cornice. Toward the courtyard, the house is complemented by a ground-level entrance made of a wooden column structure with frameless glazing. High-quality, natural materials that age naturally are used – wooden windows, oak floors, wooden ceilings, and other carpentry products, exposed concrete, smoothed facade, outdoor granite pavement, etc.
This reconstruction should be followed by further plans (e.g., removal of adjacent garages) leading to the beautification of the center of the village of Václavovice.
The English translation is powered by AI tool. Switch to Czech to view the original text source.
0 comments
add comment


