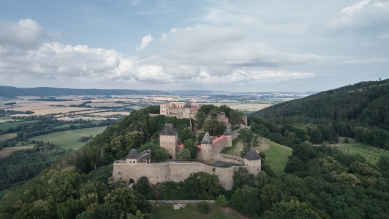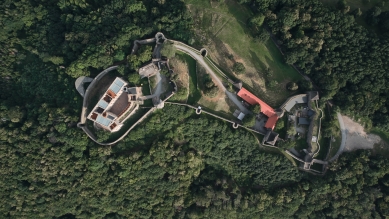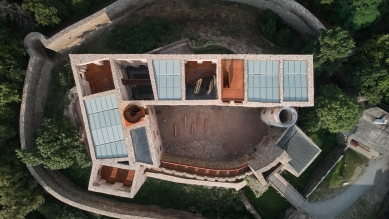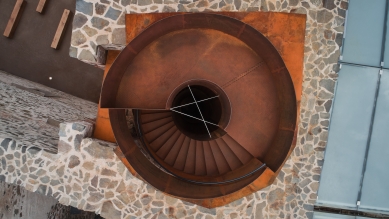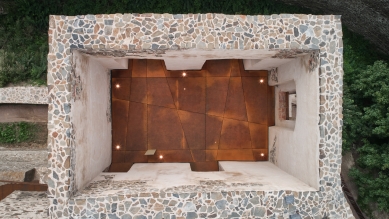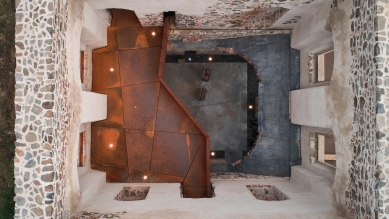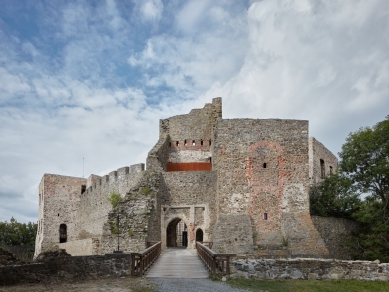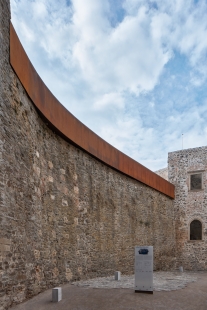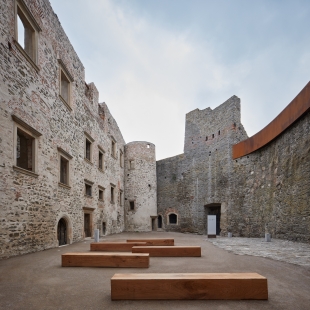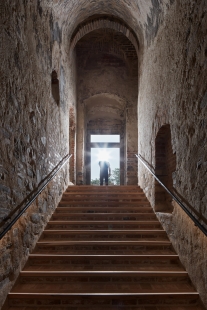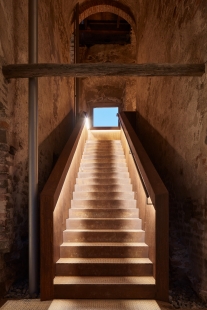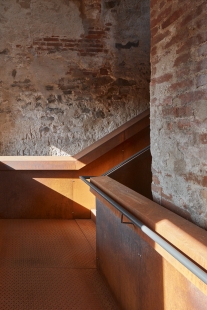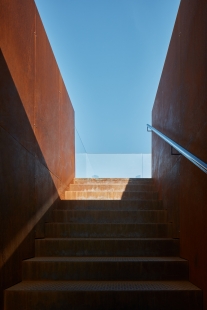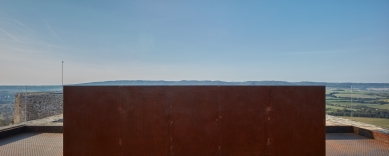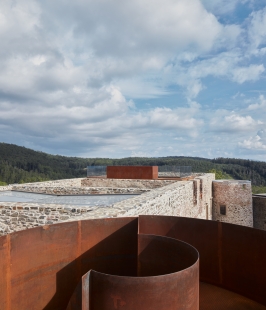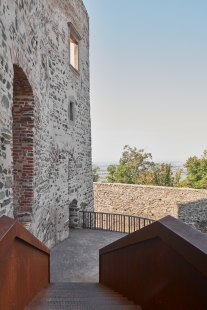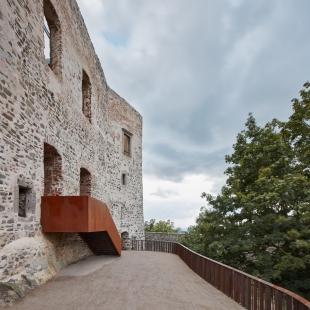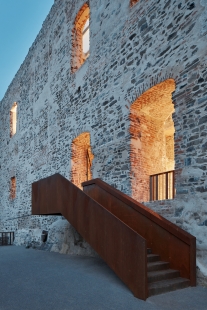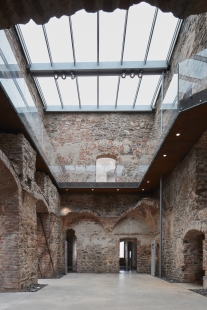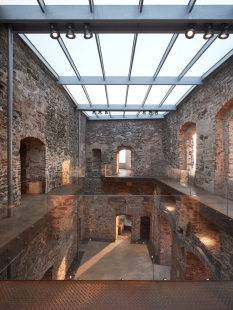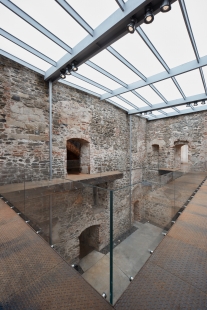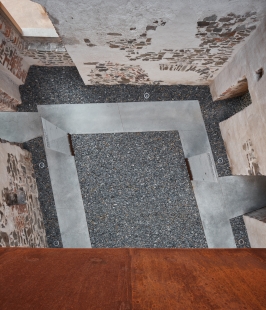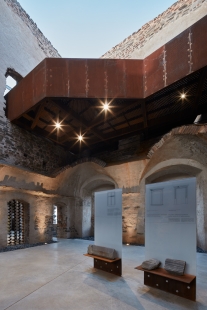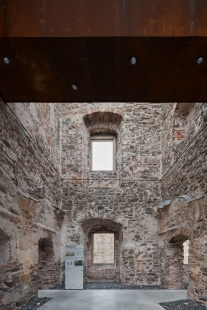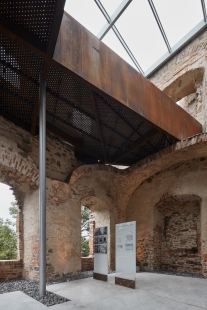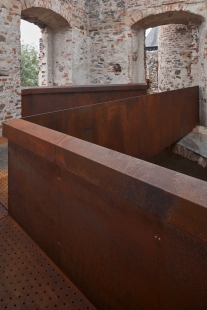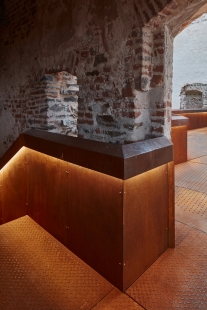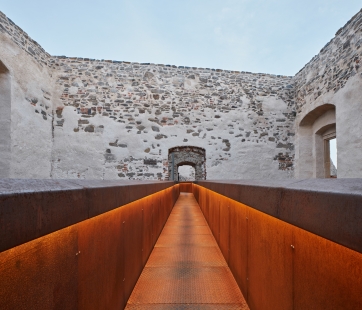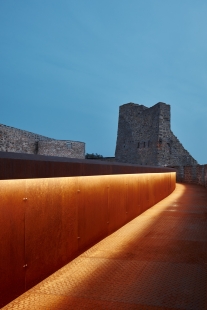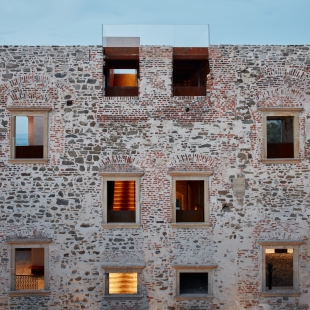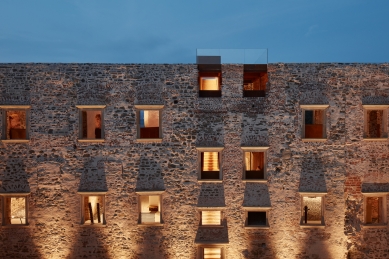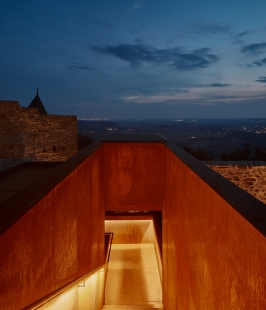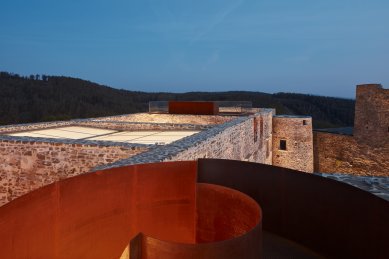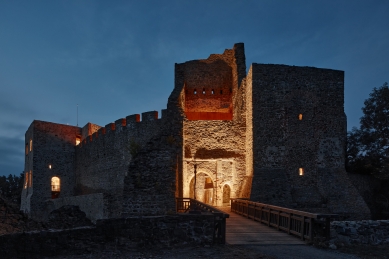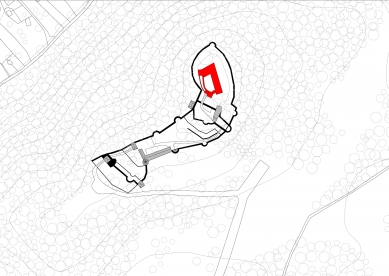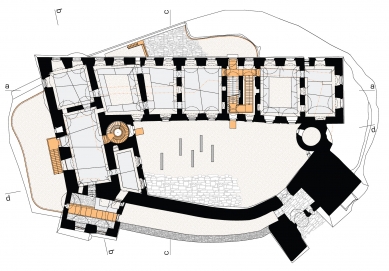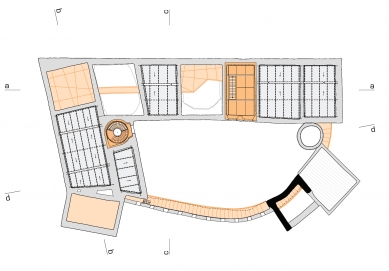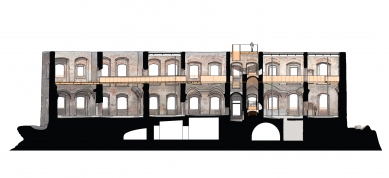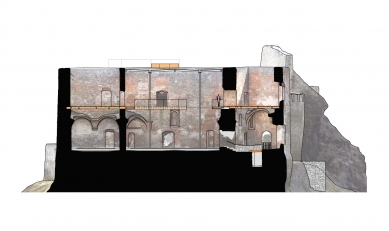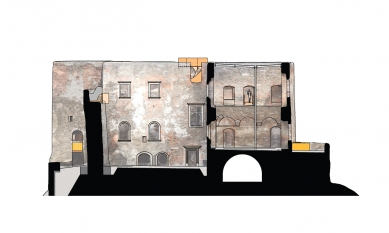
Reconstruction of the palace of Helfštýn Castle

Cultural Heritage
The ruins of Helfštýn Castle, founded in the 14th century, rise on a rocky peak above the Moravian Gate valley. After Prague Castle, it is the second largest castle complex in the Czech Republic. A significant structure of the castle complex, the remnants of the Renaissance palace, had to be closed in 2014. The crumbling walls threatened the safety of visitors and accelerated the degradation of the monument.
The primary requirement of the castle's owner, Olomouc Region, was static stabilization and newly also roofing of the palace. The monument preservation authority conditioned the reconstruction on the preservation of the object's torsional character. The roofing of the palace was allowed only partially and could not exceed the level of the surrounding walls.
The preparation of the project was unique. A detailed 3D model of the castle, created from thousands of drone photographs, allowed us to map the unusual shaping of the walls, all types of plaster, and surface treatments of the structures.
New Concept
In addition to fulfilling the technical program of the reconstruction, we aimed to complement the historical building with contemporary architecture, serving both functional and aesthetic purposes. Our goal was to bring visitors closer to the historical development of the original Renaissance palace. Into the already existing openings of the palace's ruins, we inserted the structure of a new tour route that connected the ground floor with previously inaccessible levels of the building.
The new elements, designed in contemporary style, are clearly distinguishable from the historical structure. We worked with three basic materials, in which a different one predominates in each layer.
For the roofing, glass roofs on steel beams were chosen. The construction of stairs and walkways one level lower is made of corten steel. On the ground floor of the palace, the route runs along sidewalks made of polished concrete.
Glass Roof
The newly inserted roofs are almost flat, fitted between the walls just below their upper edge. When choosing the material, the existing perception of the castle as a ruin played a significant role, allowing visitors to have an open sky above their heads. The individual spaces and the exhibitions placed within them are well readable due to the amount of daylight coming through the non-existent ceiling. Glass as a roofing material allows us to maintain these parameters. Sandblasted glass was chosen for easier maintenance and also because the diffused light provides excellent lighting conditions for the inserted exhibition. The only exception is the chapel space, which is roofed using clear glass, respecting the symbolism of an open sky.
We do not cover all spaces with glass, only five selected ones. The stair spaces are covered with observation platforms made of corten. In several rooms, roofing is completely omitted, enhancing the perception of the palace as a ruin. The views upwards are additionally very impressive in the context of the old walls.
Corten Walkways
New constructions have been inserted to the level of the second floor in the places of the original ceiling. Thanks to the shift to new levels, it is possible to get a close-up view of the architectural details of the original palace. Views of the surroundings of the castle are also opened, as we are led several times above the crown of the palace walls.
For the newly inserted elements, corten was chosen. The contemporaneity of this material is important to us, as well as the fact that it has gone through a process of weathering, aging, and communicates excellently with the aged historical walls. Corten is a patina steel, essentially made of iron. The phenomenon of artistic blacksmithing is so closely and strongly connected with Helfštýn Castle that the use of iron construction is basically a logical outcome.
Concrete Sidewalks
On the ground floor of the palace, we designed a network of walkable surfaces and paths made of precise slabs of polished concrete laid out into individual spaces. The polished concrete is delineated by strictly straight corten profiles, which create a distinction from the uneven and irregular walls. The area between the precise profile and the irregular wall is filled with gravel, which highlights both and reconciles irregularity with an uncompromising straight line.
History and Present
The entire reconstruction process was conducted with respect for the historical object and an effort to preserve its character. An attractive tour route was created within the castle palace. It allows visitors to learn about the history of the palace's construction and, thanks to the new viewpoints at the levels of the original ceilings, walls, and roofs, also the surrounding landscape. Contemporary architecture, together with the historical building, forms a modern architectural whole representing the symbiosis of history and the present.
The ruins of Helfštýn Castle, founded in the 14th century, rise on a rocky peak above the Moravian Gate valley. After Prague Castle, it is the second largest castle complex in the Czech Republic. A significant structure of the castle complex, the remnants of the Renaissance palace, had to be closed in 2014. The crumbling walls threatened the safety of visitors and accelerated the degradation of the monument.
The primary requirement of the castle's owner, Olomouc Region, was static stabilization and newly also roofing of the palace. The monument preservation authority conditioned the reconstruction on the preservation of the object's torsional character. The roofing of the palace was allowed only partially and could not exceed the level of the surrounding walls.
The preparation of the project was unique. A detailed 3D model of the castle, created from thousands of drone photographs, allowed us to map the unusual shaping of the walls, all types of plaster, and surface treatments of the structures.
New Concept
In addition to fulfilling the technical program of the reconstruction, we aimed to complement the historical building with contemporary architecture, serving both functional and aesthetic purposes. Our goal was to bring visitors closer to the historical development of the original Renaissance palace. Into the already existing openings of the palace's ruins, we inserted the structure of a new tour route that connected the ground floor with previously inaccessible levels of the building.
The new elements, designed in contemporary style, are clearly distinguishable from the historical structure. We worked with three basic materials, in which a different one predominates in each layer.
For the roofing, glass roofs on steel beams were chosen. The construction of stairs and walkways one level lower is made of corten steel. On the ground floor of the palace, the route runs along sidewalks made of polished concrete.
Glass Roof
The newly inserted roofs are almost flat, fitted between the walls just below their upper edge. When choosing the material, the existing perception of the castle as a ruin played a significant role, allowing visitors to have an open sky above their heads. The individual spaces and the exhibitions placed within them are well readable due to the amount of daylight coming through the non-existent ceiling. Glass as a roofing material allows us to maintain these parameters. Sandblasted glass was chosen for easier maintenance and also because the diffused light provides excellent lighting conditions for the inserted exhibition. The only exception is the chapel space, which is roofed using clear glass, respecting the symbolism of an open sky.
We do not cover all spaces with glass, only five selected ones. The stair spaces are covered with observation platforms made of corten. In several rooms, roofing is completely omitted, enhancing the perception of the palace as a ruin. The views upwards are additionally very impressive in the context of the old walls.
Corten Walkways
New constructions have been inserted to the level of the second floor in the places of the original ceiling. Thanks to the shift to new levels, it is possible to get a close-up view of the architectural details of the original palace. Views of the surroundings of the castle are also opened, as we are led several times above the crown of the palace walls.
For the newly inserted elements, corten was chosen. The contemporaneity of this material is important to us, as well as the fact that it has gone through a process of weathering, aging, and communicates excellently with the aged historical walls. Corten is a patina steel, essentially made of iron. The phenomenon of artistic blacksmithing is so closely and strongly connected with Helfštýn Castle that the use of iron construction is basically a logical outcome.
Concrete Sidewalks
On the ground floor of the palace, we designed a network of walkable surfaces and paths made of precise slabs of polished concrete laid out into individual spaces. The polished concrete is delineated by strictly straight corten profiles, which create a distinction from the uneven and irregular walls. The area between the precise profile and the irregular wall is filled with gravel, which highlights both and reconciles irregularity with an uncompromising straight line.
History and Present
The entire reconstruction process was conducted with respect for the historical object and an effort to preserve its character. An attractive tour route was created within the castle palace. It allows visitors to learn about the history of the palace's construction and, thanks to the new viewpoints at the levels of the original ceilings, walls, and roofs, also the surrounding landscape. Contemporary architecture, together with the historical building, forms a modern architectural whole representing the symbiosis of history and the present.
The English translation is powered by AI tool. Switch to Czech to view the original text source.
23 comments
add comment
Subject
Author
Date
Znaky vaší doby?
Vích
02.12.20 11:13
... No,...
šakal
02.12.20 02:29
Ano!
Ivan
02.12.20 10:10
Za mě ... ano.
Josef Brofský
03.12.20 07:24
Áno, áno!
03.12.20 09:04
show all comments



