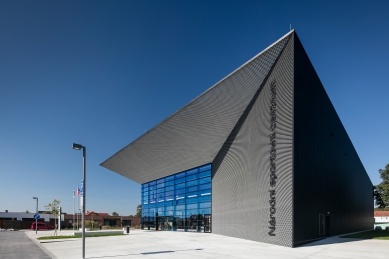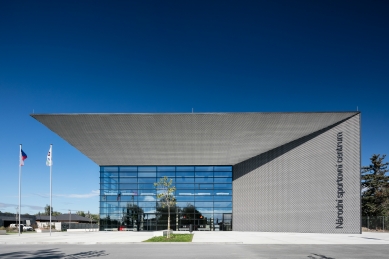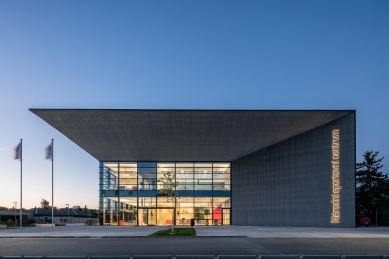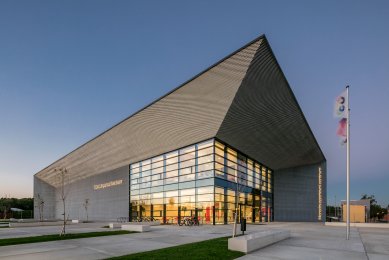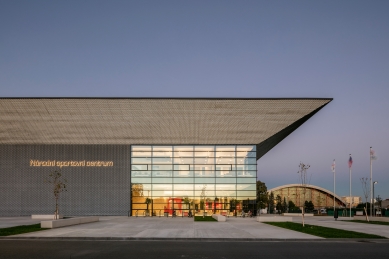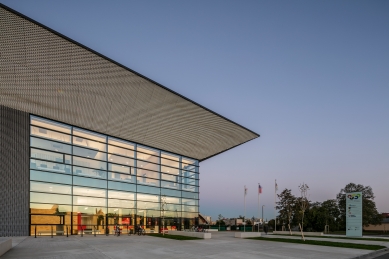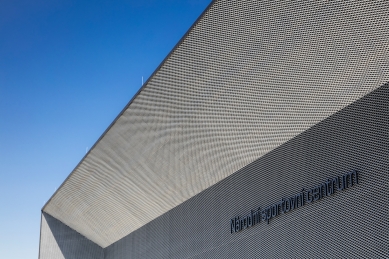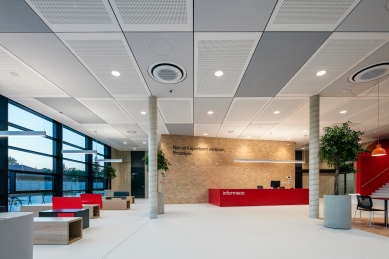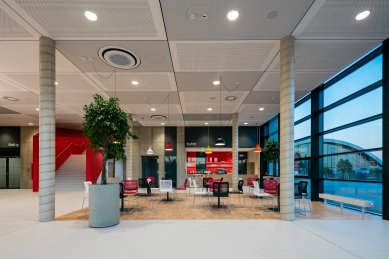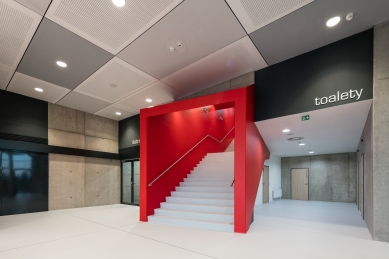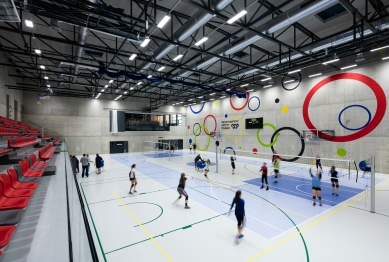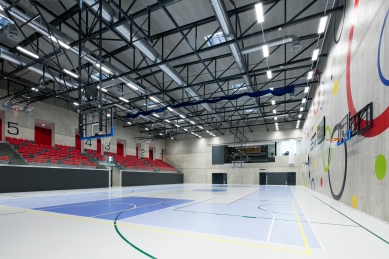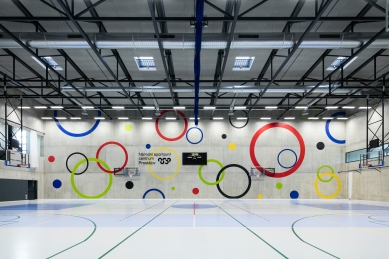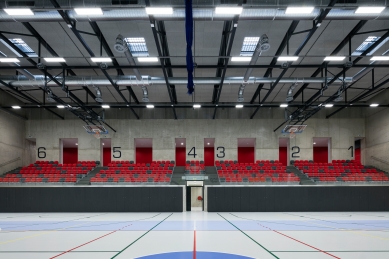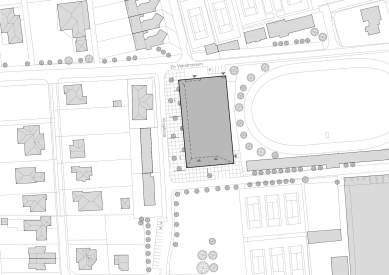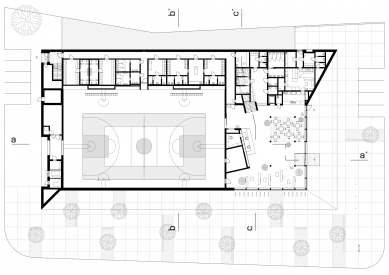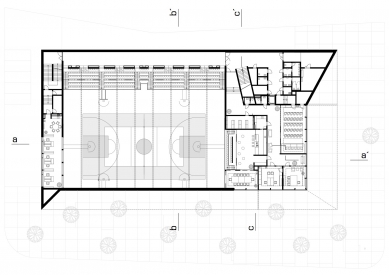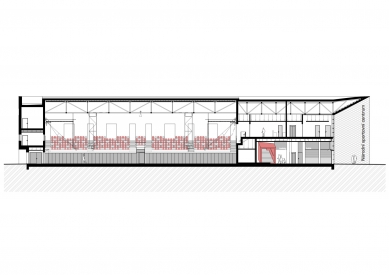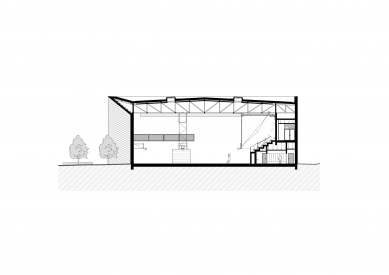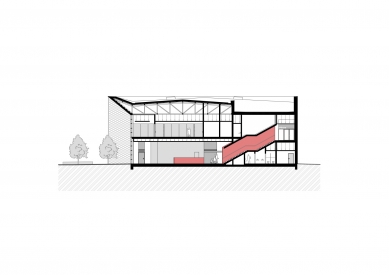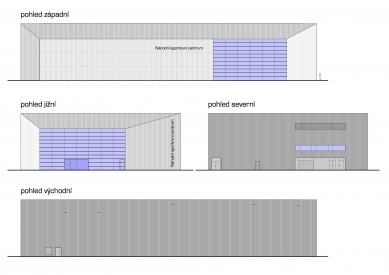
National Sports Center in Prostějov

The object in question is located on the northwestern edge of the city of Prostějov, at a site where an unused and closed swimming complex had long existed. Part of the construction included a new solution for the surrounding traffic and the creation of a dispersal area for pedestrian public use. The project’s brief was to create a space for sports activities such as volleyball and basketball for youth, which could also be used for international junior tournaments. The sports area is therefore designed to include one longitudinal main court for matches, as well as two transverse practice courts, each suitable for both sports. Tournaments can be observed from the stands with a capacity of over 300 spectators.
The mass of the building is based on a simple cube, which is recessed on the southern and western sides. Both of these facades thus set back from the roof edge, creating a kind of slanted "visor" that protects both main facades from rain. These areas are the most visually exposed to visitors and are therefore made of a glossy, silver “lace” of expanded metal. In contrast to these noble, glossy surfaces, the facades of the main volume of the cube on the northern and western sides are made of trapezoidal sheets with a surface finish in black, matte execution. The southwest corner of the hall is fully glazed up to the height of the facade. Behind this glazing are the main spaces for the public as well as the administration of the hall. The playing area and the stands are located beyond the glazed facade and are illuminated through internal glazing in the workspaces and also via roof skylights.
In the spacious entrance hall, there is a reception, a buffet, and a relaxation zone. The entrance area also connects to public toilets, staff facilities, and access to the athletes' zone, which contains locker rooms, showers, and toilets. There is also a locker room for referees and a room for the athletes' masseur. All these spaces are located beneath the spectator stands. Access to the second floor is designed from the entrance foyer via stairs and an elevator. Through this, visitors can reach the stands and the private area, which includes the management offices of the hall and a room for press conferences or smaller group exercises. This part also includes spaces for VIP guests with their own bar, toilets, and stands located on the southern side of the court. On the opposite side of the sports hall is the area for coaches' offices.
The mass of the building is based on a simple cube, which is recessed on the southern and western sides. Both of these facades thus set back from the roof edge, creating a kind of slanted "visor" that protects both main facades from rain. These areas are the most visually exposed to visitors and are therefore made of a glossy, silver “lace” of expanded metal. In contrast to these noble, glossy surfaces, the facades of the main volume of the cube on the northern and western sides are made of trapezoidal sheets with a surface finish in black, matte execution. The southwest corner of the hall is fully glazed up to the height of the facade. Behind this glazing are the main spaces for the public as well as the administration of the hall. The playing area and the stands are located beyond the glazed facade and are illuminated through internal glazing in the workspaces and also via roof skylights.
In the spacious entrance hall, there is a reception, a buffet, and a relaxation zone. The entrance area also connects to public toilets, staff facilities, and access to the athletes' zone, which contains locker rooms, showers, and toilets. There is also a locker room for referees and a room for the athletes' masseur. All these spaces are located beneath the spectator stands. Access to the second floor is designed from the entrance foyer via stairs and an elevator. Through this, visitors can reach the stands and the private area, which includes the management offices of the hall and a room for press conferences or smaller group exercises. This part also includes spaces for VIP guests with their own bar, toilets, and stands located on the southern side of the court. On the opposite side of the sports hall is the area for coaches' offices.
The English translation is powered by AI tool. Switch to Czech to view the original text source.
0 comments
add comment


