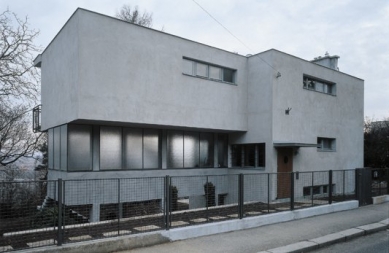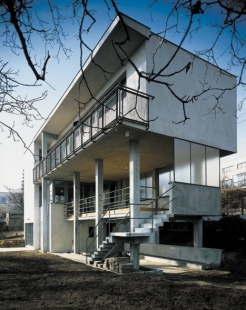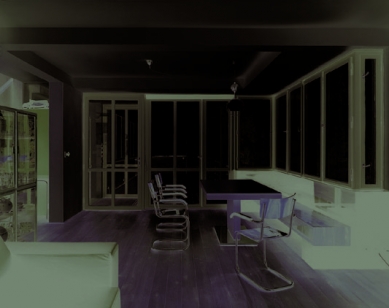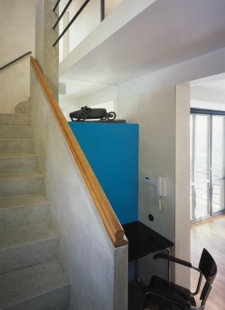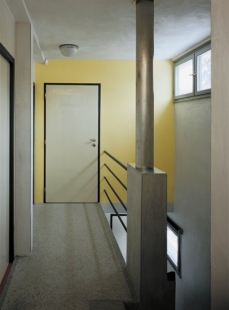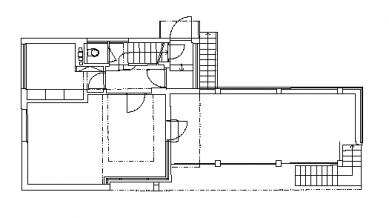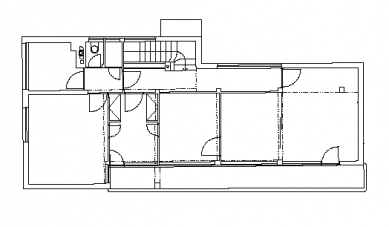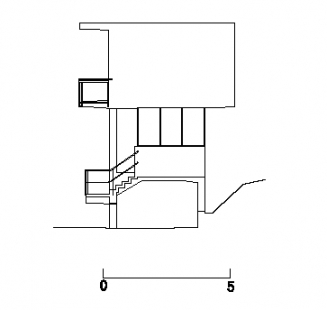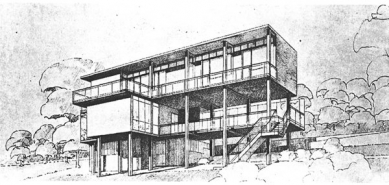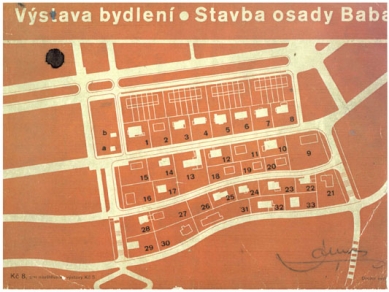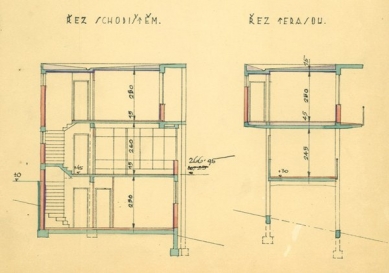
Reconstruction of Palickova Villa

Family House No. 25 - Palička was built as part of the Housing Exhibition - Construction of the Baba Settlement, organized by the Czechoslovak Works Association in September 1932. The Palička House is the only realization by a foreign architect in Baba; it was commissioned by the Palička couple from the Dutch architect Mart Stam. Ing. Jiří Palička also participated in the design of the house. (…) The building is one of the unique examples of a constructivist-based concept of a family house as an open structure formed "for the time being" only by a partially utilized skeletal construction that establishes and allows for its future development. (...)
The dynamism of modern times was a significant theme in functionalist architecture not only in formal terms, reflected in the preference for motifs borrowed from the design vocabulary of machines, but also in content and ideology. The expression "a house as a machine for living" is often only presented in formal terms, but in reality belongs to the second category - it expresses a stance that defines the servitude of architecture and refers not only to machines but also to industrial and folk buildings, which also impressed functionalists for their lack of burdensome formal requirements for the expression of buildings, i.e., for their functionality. Architects, like painters, could express their movement with their means of expression only to a limited extent; therefore, they focused on the ability of architecture to shape spaces corresponding to the current development of lifestyles and, potentially, to adapt buildings to future operational and capacity changes. (…)
Heritage protection of functionalist buildings encounters the paradox of the interest and effort to conserve the original state, which is in absolute contradiction to the idea of functionalism, which aimed to free houses and their users from the burden of cumbersome history and create architecture adaptable to the demands of the time as machines for living. The Palička House is, from this perspective, a unique example; with its pronounced openness and proposed incompleteness of form and development, it is, in a way, a challenge for confrontation. However, this is not required by the investor and not sought by the architects; only minor adjustments to the non-functional layouts and insulation of the outer shell are applied in the design, and possible remembrances of the originally considered solution connecting the terrace with the apartment. (From the accompanying report)
Originally, Stam intended the interior of the project to be more connected with the terrace, but this was abandoned during construction. Now we are restoring it according to the authentic plans in the spirit in which it was intended in the 1930s. The primary reason is the effort to change the current unsatisfactory state, rather than to improve history. We only strive to utilize knowledge of the original intentions when solving the problem and only then propose our own solutions. We know that Mart Stam was not present during the realization, but until recently, it was presumed that he was the author of only the first version of the design, which underwent significant changes in further projects. Architect Šlapeta discovered his plans in Canada, which confirm that he was also the author of the final design corresponding to the project for the building permit submitted by the builder, so we have more materials to base our work on. Builder Palička, who built the house for his family, often changed the plans during the construction. (Reflex 2003/32, p. 18)
The dynamism of modern times was a significant theme in functionalist architecture not only in formal terms, reflected in the preference for motifs borrowed from the design vocabulary of machines, but also in content and ideology. The expression "a house as a machine for living" is often only presented in formal terms, but in reality belongs to the second category - it expresses a stance that defines the servitude of architecture and refers not only to machines but also to industrial and folk buildings, which also impressed functionalists for their lack of burdensome formal requirements for the expression of buildings, i.e., for their functionality. Architects, like painters, could express their movement with their means of expression only to a limited extent; therefore, they focused on the ability of architecture to shape spaces corresponding to the current development of lifestyles and, potentially, to adapt buildings to future operational and capacity changes. (…)
Heritage protection of functionalist buildings encounters the paradox of the interest and effort to conserve the original state, which is in absolute contradiction to the idea of functionalism, which aimed to free houses and their users from the burden of cumbersome history and create architecture adaptable to the demands of the time as machines for living. The Palička House is, from this perspective, a unique example; with its pronounced openness and proposed incompleteness of form and development, it is, in a way, a challenge for confrontation. However, this is not required by the investor and not sought by the architects; only minor adjustments to the non-functional layouts and insulation of the outer shell are applied in the design, and possible remembrances of the originally considered solution connecting the terrace with the apartment. (From the accompanying report)
Originally, Stam intended the interior of the project to be more connected with the terrace, but this was abandoned during construction. Now we are restoring it according to the authentic plans in the spirit in which it was intended in the 1930s. The primary reason is the effort to change the current unsatisfactory state, rather than to improve history. We only strive to utilize knowledge of the original intentions when solving the problem and only then propose our own solutions. We know that Mart Stam was not present during the realization, but until recently, it was presumed that he was the author of only the first version of the design, which underwent significant changes in further projects. Architect Šlapeta discovered his plans in Canada, which confirm that he was also the author of the final design corresponding to the project for the building permit submitted by the builder, so we have more materials to base our work on. Builder Palička, who built the house for his family, often changed the plans during the construction. (Reflex 2003/32, p. 18)
The English translation is powered by AI tool. Switch to Czech to view the original text source.
0 comments
add comment


