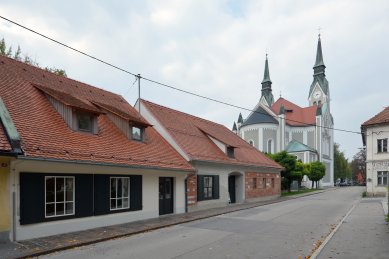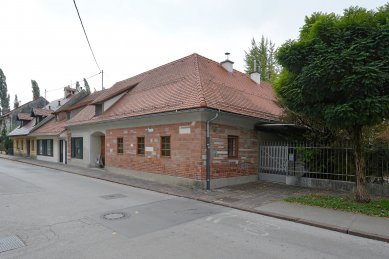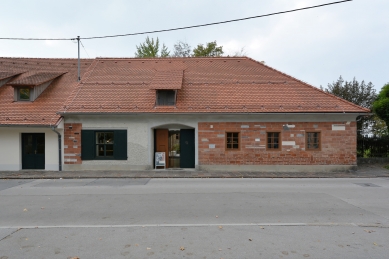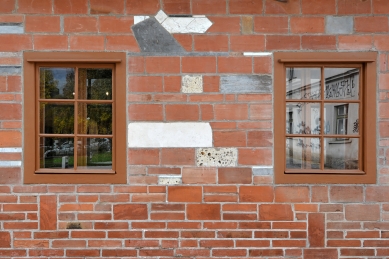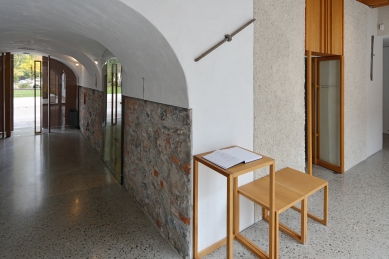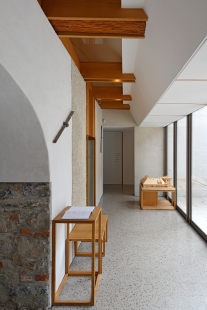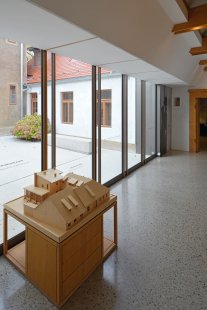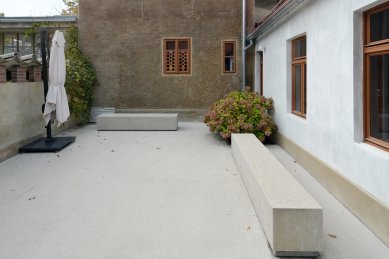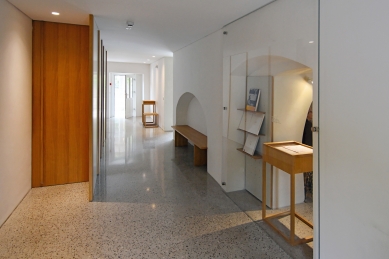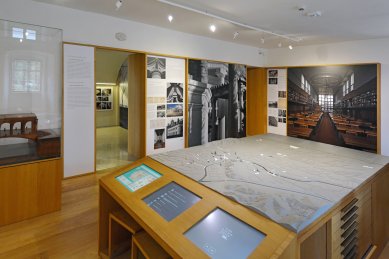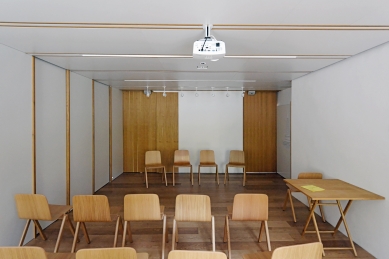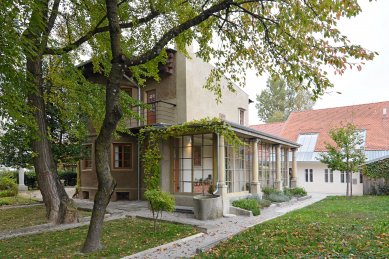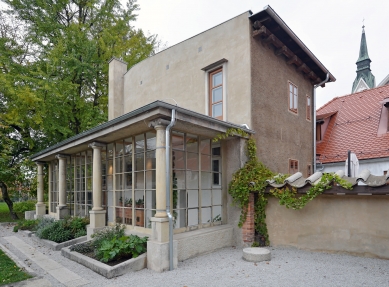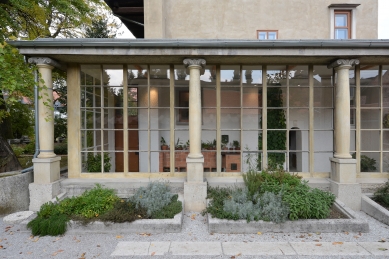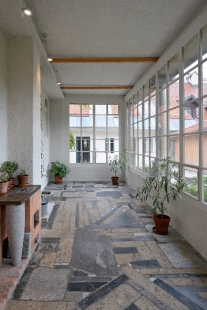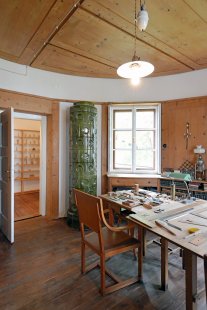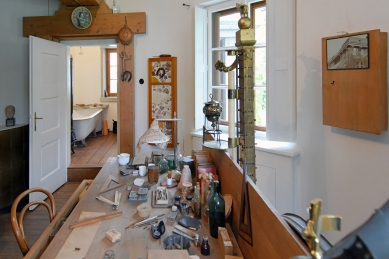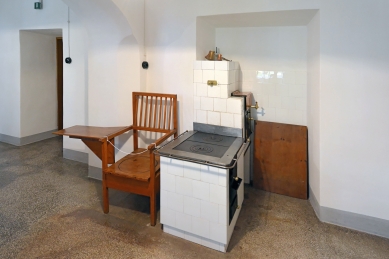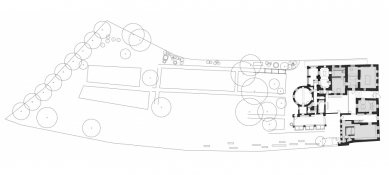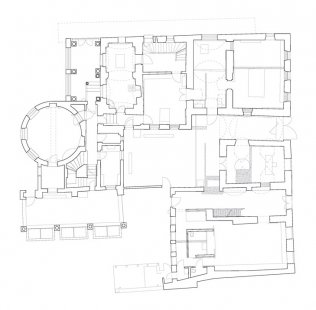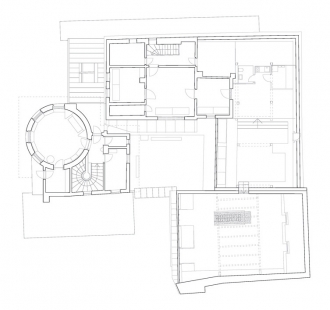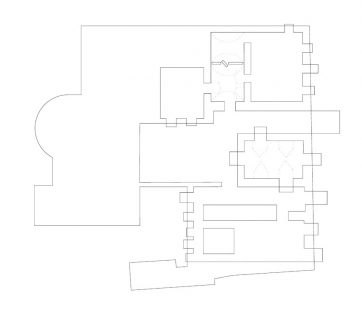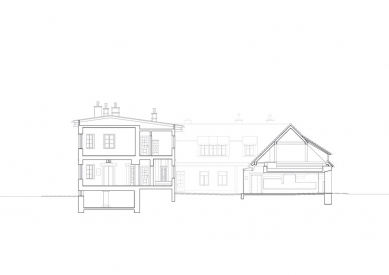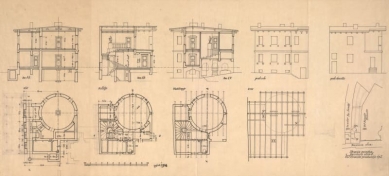
Reconstruction of Plečnik's House
Renewal of Plečnik's House

With Plečnik's work, three places are primarily associated. After studying under Otto Wagner, Plečnik began in Vienna. At Kotěra's invitation, he then traveled to Prague, where he assisted Masaryk with the transformations of the Castle. However, Plečnik imparted most of his artistry to his native Ljubljana, where, through dozens of large and small interventions, he polished the historic center of the city into a national gem, which Slovenians will soon contribute to the UNESCO World Heritage.
Upon returning to Ljubljana, Plečnik moved into a village house in the southern suburb of the Trnovo district, where he built a cylindrical tower in the garden and led his hermitic life focused solely on architectural creation and service to society for nearly four decades.
After Plečnik's death in 1957, everything was left in its original state, and the house became a cultural monument. In recent years, the house underwent a sensitive reconstruction, and new facilities for visitors were added – a new entrance area, halls for temporary exhibitions and a permanent exhibition, a scientific center, a lecture room, and a souvenir shop. While waiting for a tour of Plečnik's “hermitage tower”, visitors can view a newly designed exhibition in the front historical building, where Plečnik's maid and gardener originally lived, allowing them to learn about both the Vienna and Prague periods and see models of unrealized projects.
During the reconstruction, complete digitization of the plans was also undertaken, and a scientific center for studying Plečnik's work was newly established in the attic.
The reconstruction of Plečnik's house was managed by Maruša Zorec of the Arrea studio. Interventions into the existing house were kept to a minimum and were as non-destructive as possible. The main goal of the conservation work was to preserve the most original appearance: only in two sections were walls removed, the loggia to the courtyard was replaced with a sliding glass wall, and later dormers were replaced with glass surfaces aligned with the roof plane. Modern technologies were integrated into the front building, which remained hidden from view to not disturb the overall impression. For example, heating was modernized using heat pumps. Electrical and fire protection systems were also added to meet modern safety requirements. The subtle layer of new interventions (doors, flooring, display cases, and furniture) does not disturb the overall appearance of the house, which retains its original spirit. The garden was also reconstructed, with Ana Kučan from the Akka studio participating. The result of the long-term reconstruction was eventually nominated for Slovenia for the prestigious European Mies van der Rohe Award in 2017.
Upon returning to Ljubljana, Plečnik moved into a village house in the southern suburb of the Trnovo district, where he built a cylindrical tower in the garden and led his hermitic life focused solely on architectural creation and service to society for nearly four decades.
After Plečnik's death in 1957, everything was left in its original state, and the house became a cultural monument. In recent years, the house underwent a sensitive reconstruction, and new facilities for visitors were added – a new entrance area, halls for temporary exhibitions and a permanent exhibition, a scientific center, a lecture room, and a souvenir shop. While waiting for a tour of Plečnik's “hermitage tower”, visitors can view a newly designed exhibition in the front historical building, where Plečnik's maid and gardener originally lived, allowing them to learn about both the Vienna and Prague periods and see models of unrealized projects.
During the reconstruction, complete digitization of the plans was also undertaken, and a scientific center for studying Plečnik's work was newly established in the attic.
The reconstruction of Plečnik's house was managed by Maruša Zorec of the Arrea studio. Interventions into the existing house were kept to a minimum and were as non-destructive as possible. The main goal of the conservation work was to preserve the most original appearance: only in two sections were walls removed, the loggia to the courtyard was replaced with a sliding glass wall, and later dormers were replaced with glass surfaces aligned with the roof plane. Modern technologies were integrated into the front building, which remained hidden from view to not disturb the overall impression. For example, heating was modernized using heat pumps. Electrical and fire protection systems were also added to meet modern safety requirements. The subtle layer of new interventions (doors, flooring, display cases, and furniture) does not disturb the overall appearance of the house, which retains its original spirit. The garden was also reconstructed, with Ana Kučan from the Akka studio participating. The result of the long-term reconstruction was eventually nominated for Slovenia for the prestigious European Mies van der Rohe Award in 2017.
The English translation is powered by AI tool. Switch to Czech to view the original text source.
0 comments
add comment


