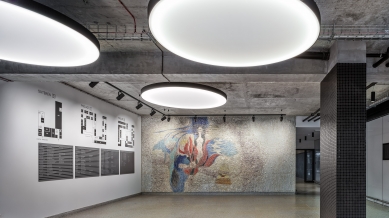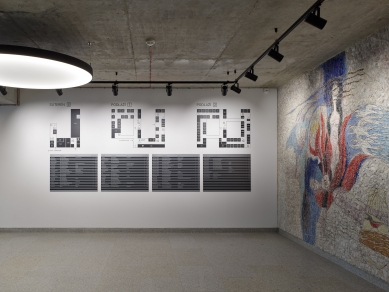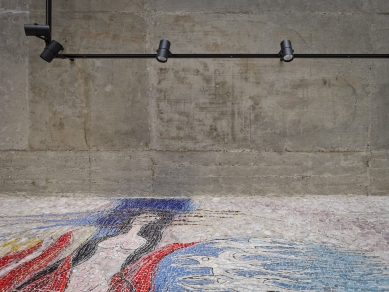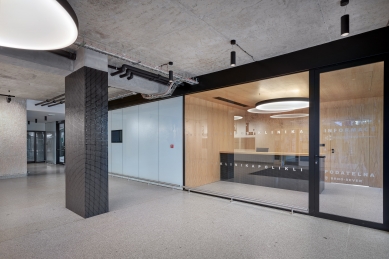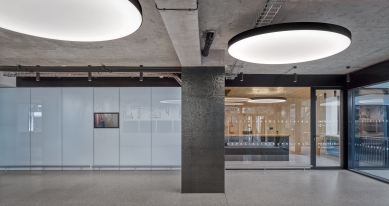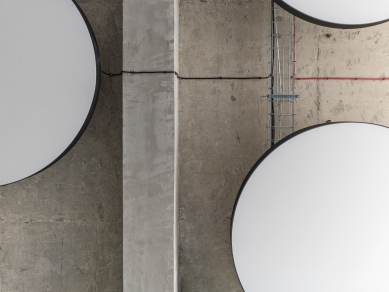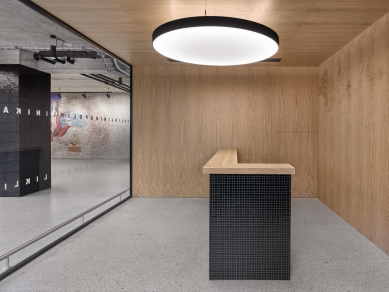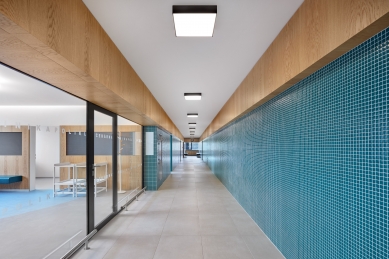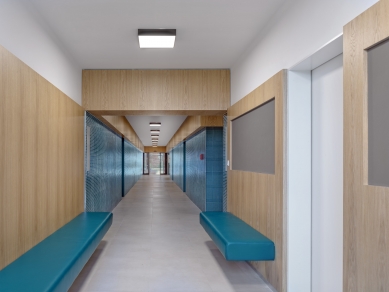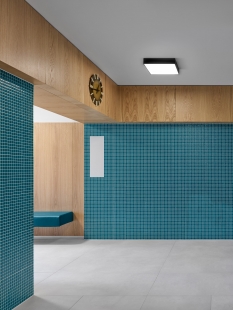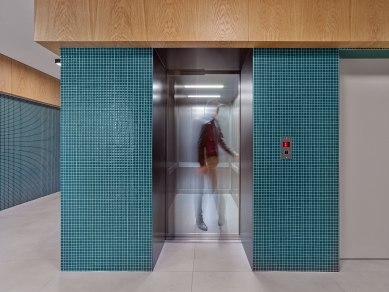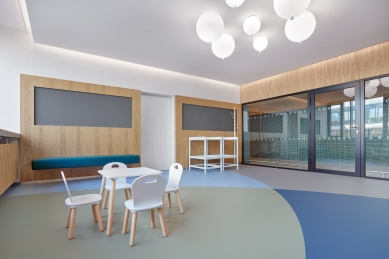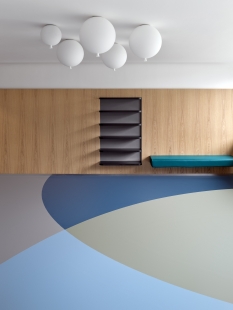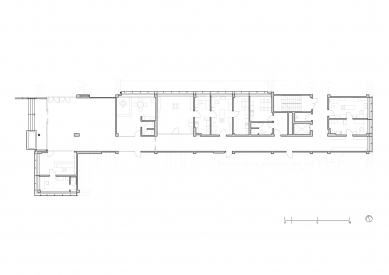
Reconstruction of the Lesná Polyclinic - Interior

After the reconstruction of the building's outer shell, the first stage of the renovation of the interior of the polyclinic floors has been completed, which is significant within the polyclinic structure as it included the modification of the main entrance to the polyclinic and the connection with the previously separated part for pediatricians.
The importance of the representative entrance hall is emphasized by the preserved higher clear height, without ceiling constructions, with visible installations and three circular suspended light fixtures that suitably contrast with the otherwise rectangular appearance of the building. The original reinforced concrete ceiling material remains exposed in its original form from the time of construction. The concept of spot lighting and the chosen materials, with their unobtrusive colors, highlight the renovated original mosaic made of rose quartz and glass by the Vašic couple, which depicts the theme of nature with a mystical being in the center.
From the hall, the reception area of the building is newly accessible, located in a cozy niche lined with wooden paneling, which hides the passage to the administrative back office.
In the first floor, the children's department was expanded, which is accessible from the main entrance all the way to the original children's section. Two examination rooms have been added, one of which includes a waiting room designed for pediatric patients. Near the main entrance, there is new support for mothers with children. Accessibility of the building is improved by the installation of a second elevator.
The proposed interior materials were chosen with respect to the original artistic design. In the corridors, the concept of lining with green mosaic has been preserved in the lower part up to door height, while the upper part features wooden paneling that conceals electrical installations, and above, the main installations are routed to facilitate future changes in the leased spaces.
An integral part of the project is also a new orientation system, which, after complete implementation, will significantly facilitate the movement of visitors throughout the building.
The importance of the representative entrance hall is emphasized by the preserved higher clear height, without ceiling constructions, with visible installations and three circular suspended light fixtures that suitably contrast with the otherwise rectangular appearance of the building. The original reinforced concrete ceiling material remains exposed in its original form from the time of construction. The concept of spot lighting and the chosen materials, with their unobtrusive colors, highlight the renovated original mosaic made of rose quartz and glass by the Vašic couple, which depicts the theme of nature with a mystical being in the center.
From the hall, the reception area of the building is newly accessible, located in a cozy niche lined with wooden paneling, which hides the passage to the administrative back office.
In the first floor, the children's department was expanded, which is accessible from the main entrance all the way to the original children's section. Two examination rooms have been added, one of which includes a waiting room designed for pediatric patients. Near the main entrance, there is new support for mothers with children. Accessibility of the building is improved by the installation of a second elevator.
The proposed interior materials were chosen with respect to the original artistic design. In the corridors, the concept of lining with green mosaic has been preserved in the lower part up to door height, while the upper part features wooden paneling that conceals electrical installations, and above, the main installations are routed to facilitate future changes in the leased spaces.
An integral part of the project is also a new orientation system, which, after complete implementation, will significantly facilitate the movement of visitors throughout the building.
dkarchitekti
The English translation is powered by AI tool. Switch to Czech to view the original text source.
0 comments
add comment


