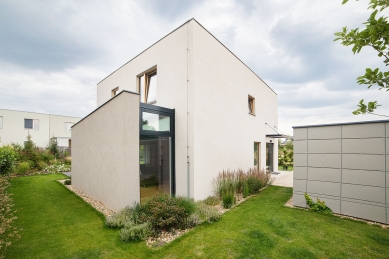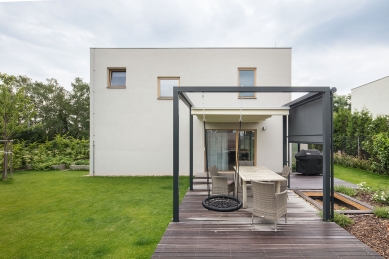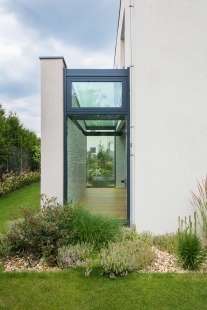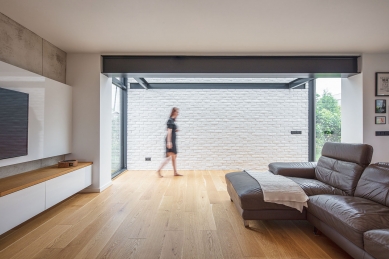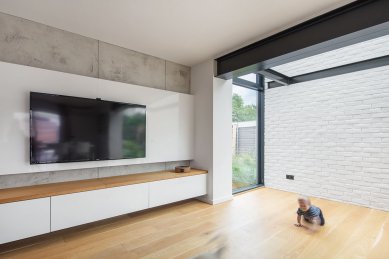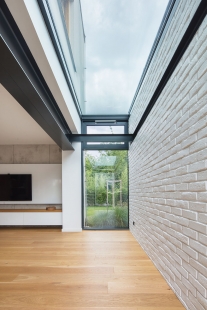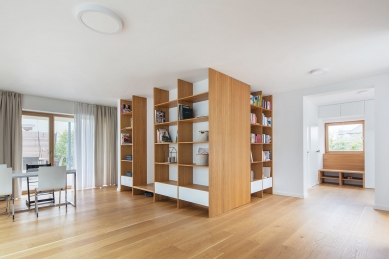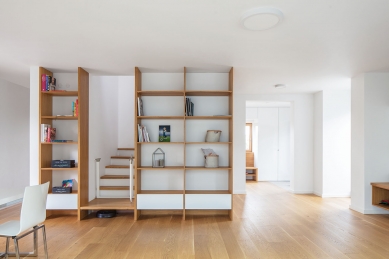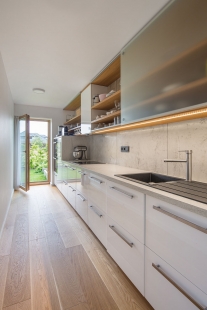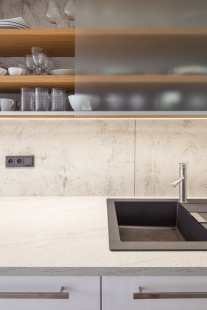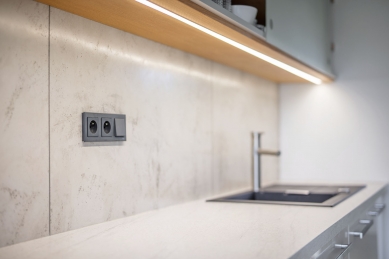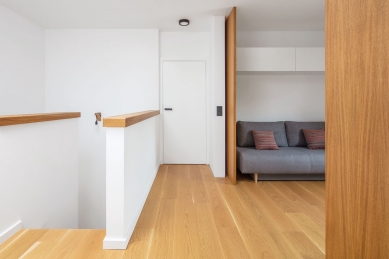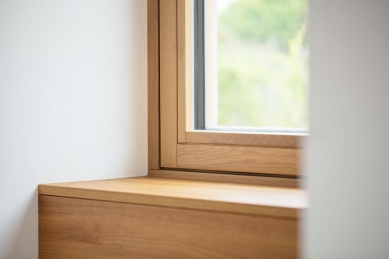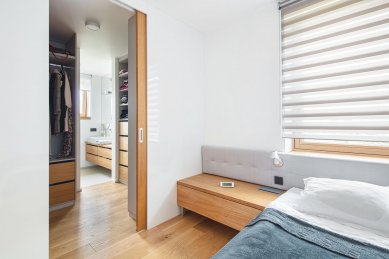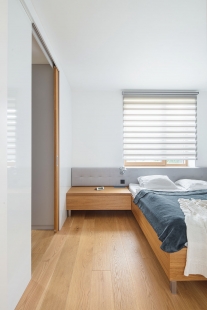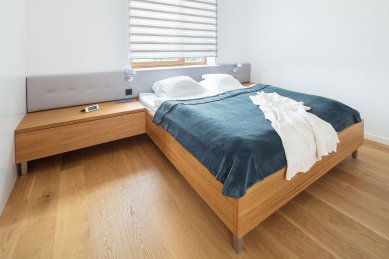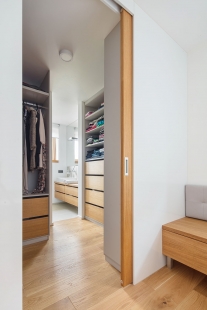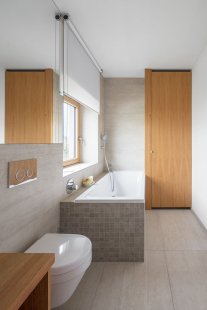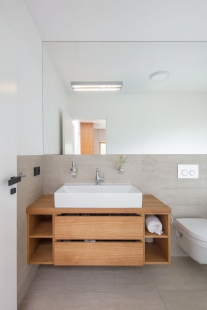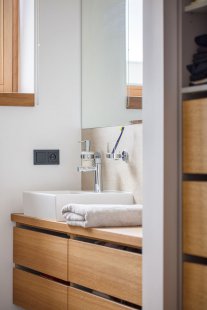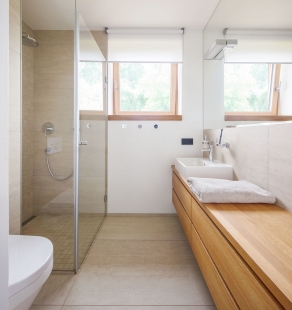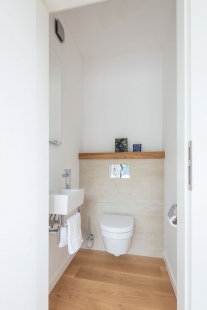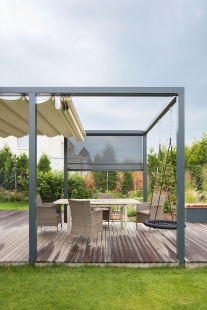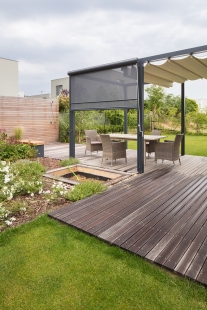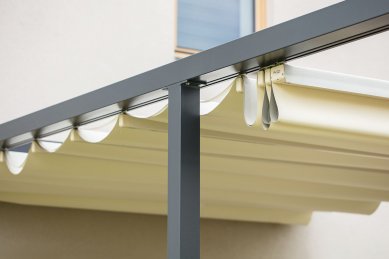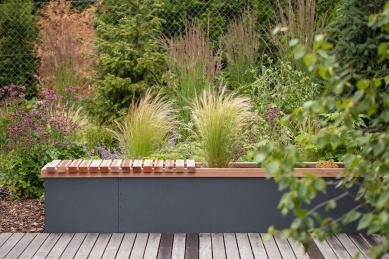
Reconstruction, extension, and interior of a house in Prague

SOMEWHAT BEHIND THE SCENES
We were approached by a client who had purchased a small house in a residential area in Prague. We were familiar with this development project from the past; we liked its scale and modest architecture, and we were happy to embark on the interior design of the house.
The client was troubled by the somewhat unfortunate orientation of the house to the cardinal directions, with most of the living spaces facing north, making the interior relatively dark. Additionally, while the layout was functional, it no longer met the needs of a growing family. The owners originally planned to invest mainly in furnishing the apartment to make the interior feel brighter. However, one thing led to another, and together we decided to undertake a complete renovation that included layout changes, complete custom furniture, a color scheme for the façade, window replacements, as well as the garden and parking space...
CONCEPT
Light is the main focus. We solved the problem of insufficient daylight in the living space seemingly simply - with a small extension of just a few square meters, a full wall facing the neighbors, and fully glazed on all other sides, including the roof. This allowed both southern and western light to finally enter the interior.
Although the extension was very small in area, securing approval for the plan in this area, which is heavily regulated by land use planning regulations, proved to be quite complex.
LAYOUT
We almost completely restructured the entire ground floor, with the only condition being to maintain the position of the kitchen. The entrance to the house was moved to where the garage had been, which greatly opened up the lower floor. This resulted in a generous foyer with access to a technical room and a separate toilet. The living room was significantly enlarged in area, with a cube formed around the staircase, a furniture unit that serves as a library with a hidden entrance to storage space under the stairs. In the location of the original entrance, the architects proposed a large fixed window with a bench, where the owners can relax.
The existing kitchen was supplemented with upper cabinets and shelves that can partially be enclosed with sliding panels made of frosted glass.
On the upper floor, there was also a change in the layout, with much of it demolished, allowing the space to feel more open and bright. The owners now have an office that is mostly open but can be closed off with sliding panels. Additionally, there is a "parent's wing," consisting of a bedroom with a passage through a dressing room to a private bathroom with a shower and toilet.
On this floor, there are two children's rooms and a large bathroom with a bathtub.
Above the staircase, there is a roof lantern, which illuminates the interior spaces of the house, mainly the staircase and the hallway on the upper floor.
COLOR, MATERIALS
Light, or rather its absence, played a crucial role. The selection of materials predominately features natural raw and light, warm tones. The wooden flooring is made of natural oiled oak, concrete screeds, and custom-made furniture pieces in white combined with wood. All of this is contrasted with the raw, slightly industrial structure of the new extension. A massive steel beam supporting the upper floor in anthracite color and a rear wall made of facing brick complete the look.
GARDEN
We developed the garden in collaboration with our landscape architect Petra Novotná. We proposed a concept for a narrow long terrace with a steel structure for canopy shading. The landscape architect created a beautiful garden, full of ornamental and edible plants, shrubs, and herbs.
The house was supplemented with an outdoor storage area for garden furniture and sports equipment, and in the future, a steel structure will be added for covered parking.
We were approached by a client who had purchased a small house in a residential area in Prague. We were familiar with this development project from the past; we liked its scale and modest architecture, and we were happy to embark on the interior design of the house.
The client was troubled by the somewhat unfortunate orientation of the house to the cardinal directions, with most of the living spaces facing north, making the interior relatively dark. Additionally, while the layout was functional, it no longer met the needs of a growing family. The owners originally planned to invest mainly in furnishing the apartment to make the interior feel brighter. However, one thing led to another, and together we decided to undertake a complete renovation that included layout changes, complete custom furniture, a color scheme for the façade, window replacements, as well as the garden and parking space...
CONCEPT
Light is the main focus. We solved the problem of insufficient daylight in the living space seemingly simply - with a small extension of just a few square meters, a full wall facing the neighbors, and fully glazed on all other sides, including the roof. This allowed both southern and western light to finally enter the interior.
Although the extension was very small in area, securing approval for the plan in this area, which is heavily regulated by land use planning regulations, proved to be quite complex.
LAYOUT
We almost completely restructured the entire ground floor, with the only condition being to maintain the position of the kitchen. The entrance to the house was moved to where the garage had been, which greatly opened up the lower floor. This resulted in a generous foyer with access to a technical room and a separate toilet. The living room was significantly enlarged in area, with a cube formed around the staircase, a furniture unit that serves as a library with a hidden entrance to storage space under the stairs. In the location of the original entrance, the architects proposed a large fixed window with a bench, where the owners can relax.
The existing kitchen was supplemented with upper cabinets and shelves that can partially be enclosed with sliding panels made of frosted glass.
On the upper floor, there was also a change in the layout, with much of it demolished, allowing the space to feel more open and bright. The owners now have an office that is mostly open but can be closed off with sliding panels. Additionally, there is a "parent's wing," consisting of a bedroom with a passage through a dressing room to a private bathroom with a shower and toilet.
On this floor, there are two children's rooms and a large bathroom with a bathtub.
Above the staircase, there is a roof lantern, which illuminates the interior spaces of the house, mainly the staircase and the hallway on the upper floor.
COLOR, MATERIALS
Light, or rather its absence, played a crucial role. The selection of materials predominately features natural raw and light, warm tones. The wooden flooring is made of natural oiled oak, concrete screeds, and custom-made furniture pieces in white combined with wood. All of this is contrasted with the raw, slightly industrial structure of the new extension. A massive steel beam supporting the upper floor in anthracite color and a rear wall made of facing brick complete the look.
GARDEN
We developed the garden in collaboration with our landscape architect Petra Novotná. We proposed a concept for a narrow long terrace with a steel structure for canopy shading. The landscape architect created a beautiful garden, full of ornamental and edible plants, shrubs, and herbs.
The house was supplemented with an outdoor storage area for garden furniture and sports equipment, and in the future, a steel structure will be added for covered parking.
The English translation is powered by AI tool. Switch to Czech to view the original text source.
1 comment
add comment
Subject
Author
Date
pergola
Zuzana
15.06.23 12:52
show all comments



