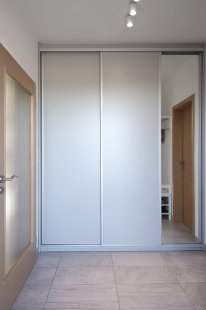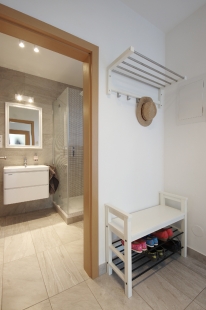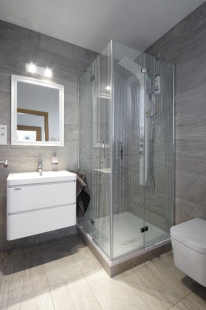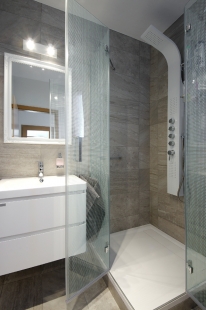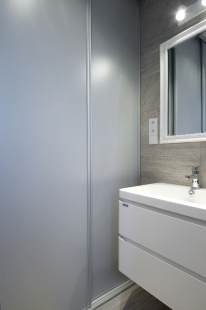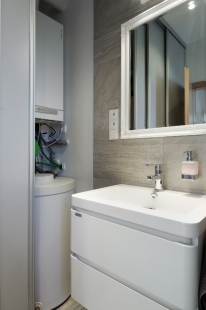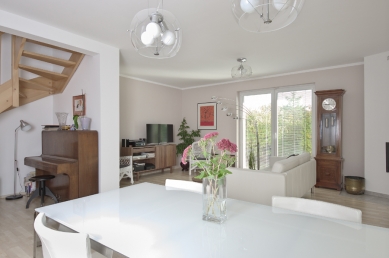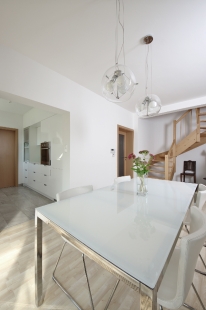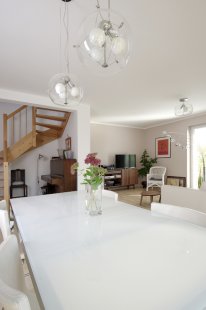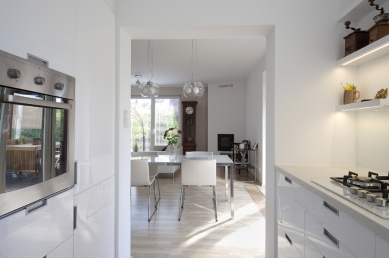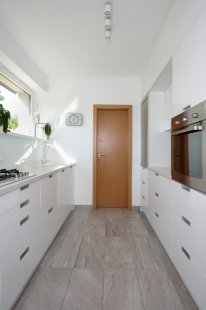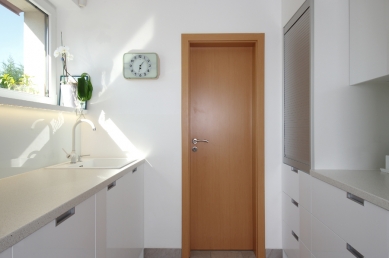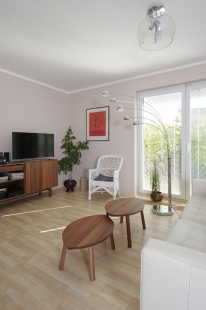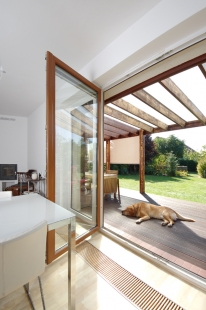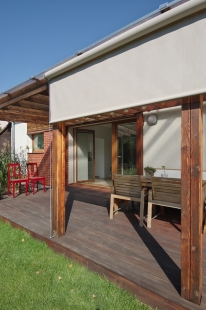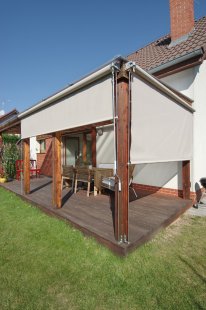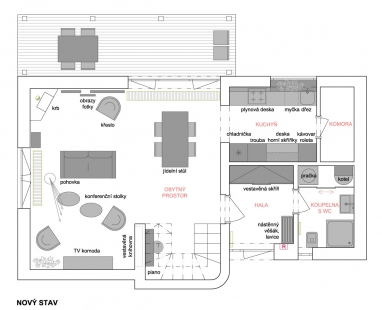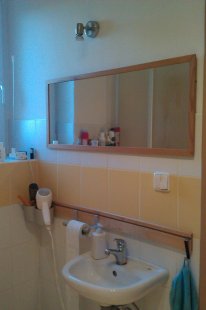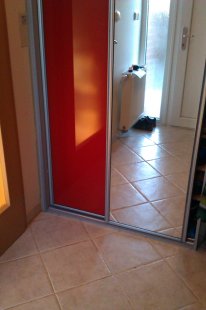
Reconstruction of the ground floor of a family house

 |
All original tiles and wall coverings were replaced with new ones. The unused door between the kitchen and entrance hall was bricked up, creating a large wardrobe in the hall. The colors of the floor and the wardrobe are coordinated, and the entrance to the house is now representative.
The bathroom received a fresh look, with changes in the placement of fixtures and an increase in storage capacity. The shower corner is adorned with a designer shower panel. The elegance of the bathroom is enhanced by the contrast of the white sanitary ware against the new gray tiling and a mirror in a decorative white frame. Silver sliding doors in the bathroom separate the technical equipment and the washing machine.
In the kitchen, in addition to the furniture, the flooring and wall tiles were also replaced. The work surface was enlarged as well as the storage spaces. Everything is in white and gray tones, which corresponds with the white dining table located in close proximity to the kitchen.
The living space was refreshed with new furniture and lighting. The position of the dining table was adjusted to provide residents with a view of the beautiful garden belonging to the house. The room features dominant beige and brown tones. Thanks to the French windows, the remaining colors are complemented by the garden, which changes with the seasons.
The English translation is powered by AI tool. Switch to Czech to view the original text source.
0 comments
add comment


