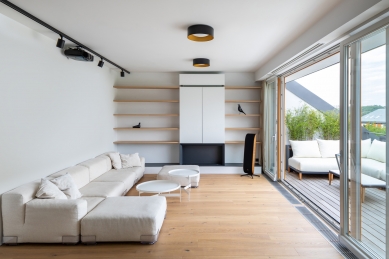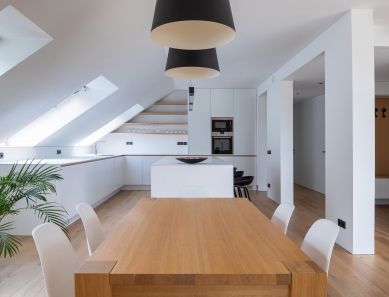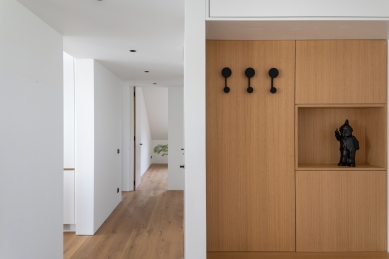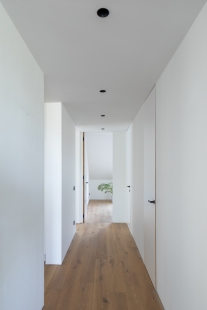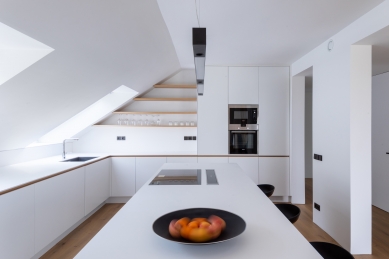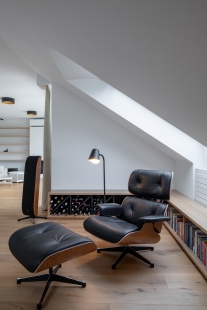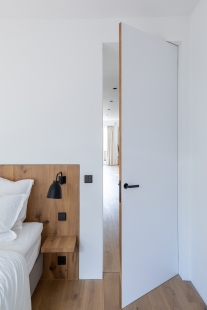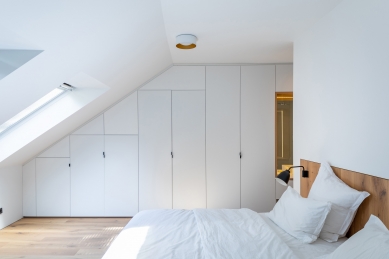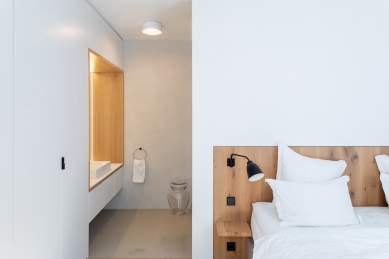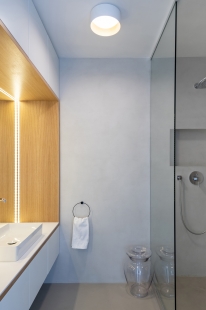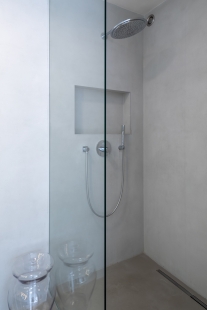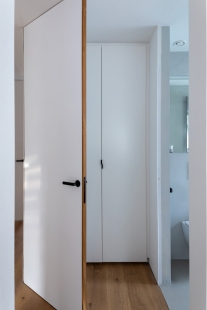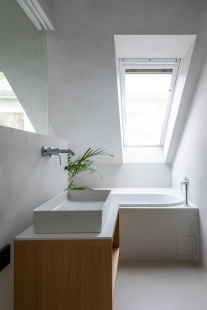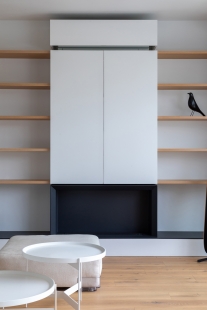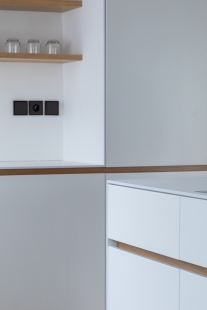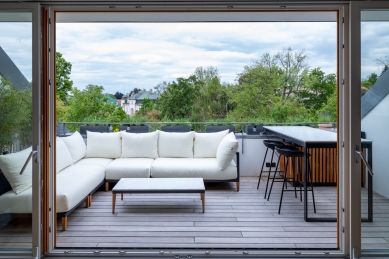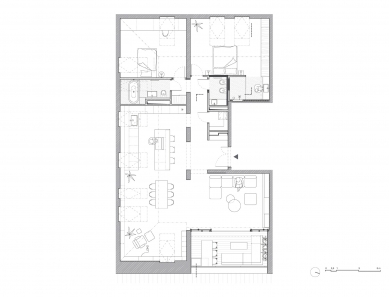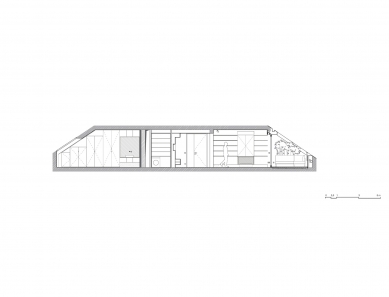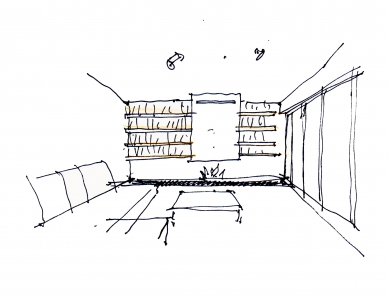
Reconstruction of a ground-floor apartment

We are in Bubenec, in a residential and diplomatic district of Prague in the attic of an apartment building. This is part of a high-standard equipped residential complex designed by Erick van Egeraat in the 1990s. Among the new buildings stands the modernist Villa Bianca (1910-11) designed by Jan Kotěra. According to Erick van Egeraat, he designed buildings around the original villa that approach quietly and are in dialogue with the historical structure.
Similarly, we approached the renovation of the attic apartment in one of the buildings. Not in relation to the modernist villa, but in relation to the young couple who will live here. Our goal was to create a calm and cultivated space unified by thoughtful details and a reduced palette of natural materials. It will become a true home, according to the owner's vision, through use and gradual inhabitation.
By connecting the living room, kitchen with dining area, and hallway, a generous living space is created. This brings light into the hallway. It is long and has a rhythm of alternating pillars and doors that reach from floor to ceiling. The hallway separates the social and private areas of the apartment. Both bedrooms have a private bathroom.
The living room with a fireplace and wine cellar can be connected to the terrace overlooking Villa Bianca through wide French windows. Above the fireplace is a hidden bar in the furniture and air conditioning, and a built-in projection screen is located between the curtains in front of the French window.
The apartment is designed in a combination of natural oak, white plasters and lacquer, cement screed, and black metal accents. The details play with the motif of the oak line running throughout the apartment. Most of the furniture, including the fireplace and outdoor grilling table, was custom designed and manufactured.
Similarly, we approached the renovation of the attic apartment in one of the buildings. Not in relation to the modernist villa, but in relation to the young couple who will live here. Our goal was to create a calm and cultivated space unified by thoughtful details and a reduced palette of natural materials. It will become a true home, according to the owner's vision, through use and gradual inhabitation.
By connecting the living room, kitchen with dining area, and hallway, a generous living space is created. This brings light into the hallway. It is long and has a rhythm of alternating pillars and doors that reach from floor to ceiling. The hallway separates the social and private areas of the apartment. Both bedrooms have a private bathroom.
The living room with a fireplace and wine cellar can be connected to the terrace overlooking Villa Bianca through wide French windows. Above the fireplace is a hidden bar in the furniture and air conditioning, and a built-in projection screen is located between the curtains in front of the French window.
The apartment is designed in a combination of natural oak, white plasters and lacquer, cement screed, and black metal accents. The details play with the motif of the oak line running throughout the apartment. Most of the furniture, including the fireplace and outdoor grilling table, was custom designed and manufactured.
Komon architects
The English translation is powered by AI tool. Switch to Czech to view the original text source.
0 comments
add comment


