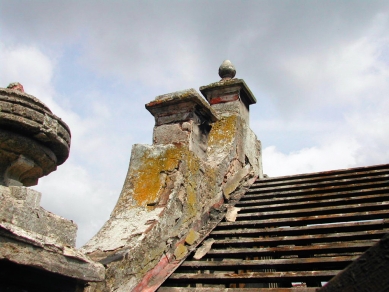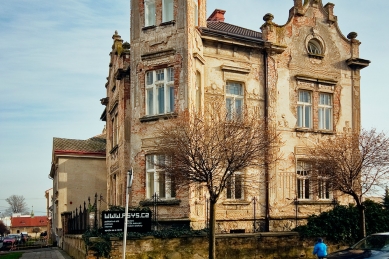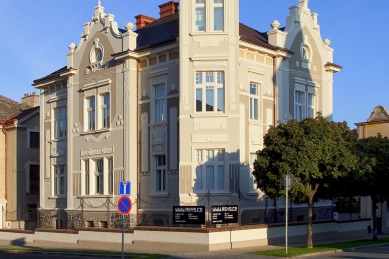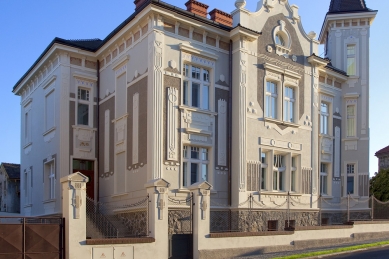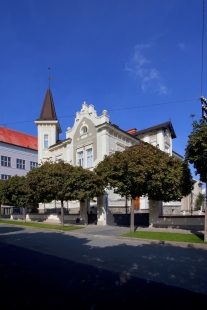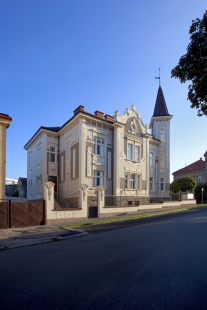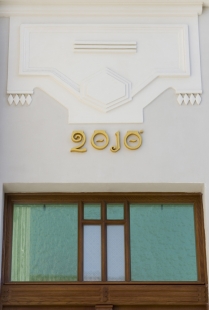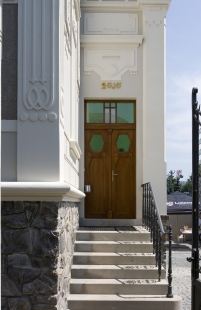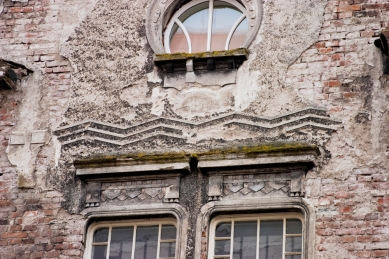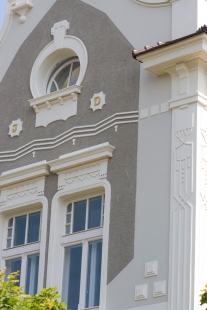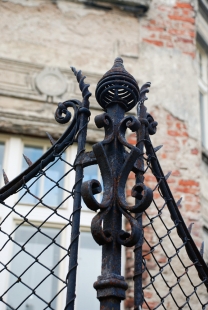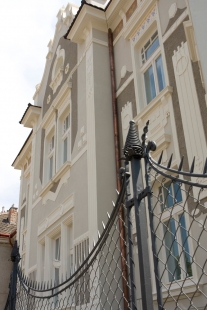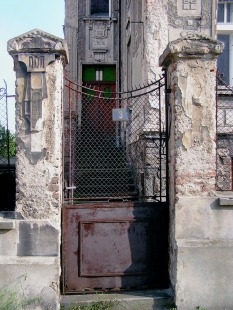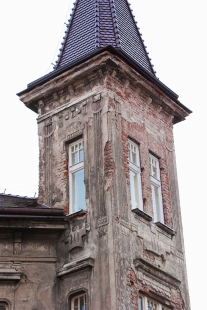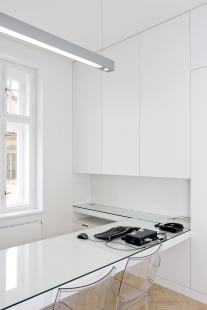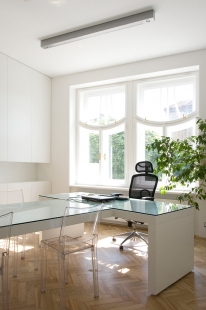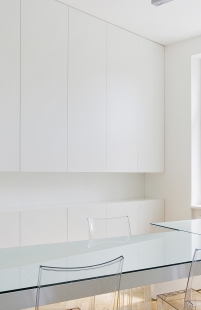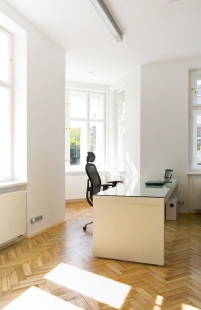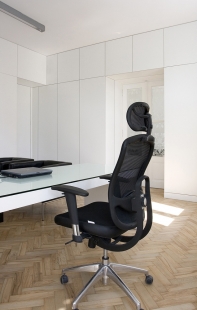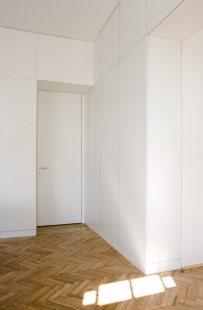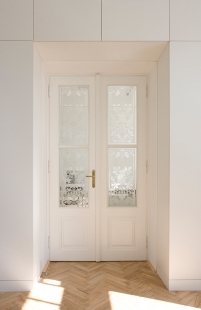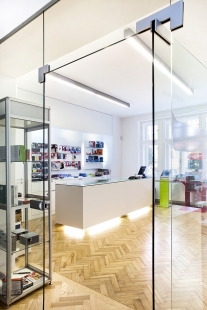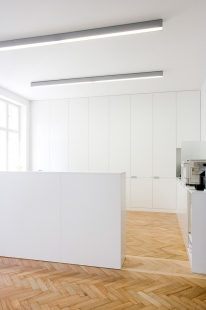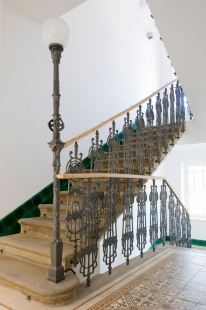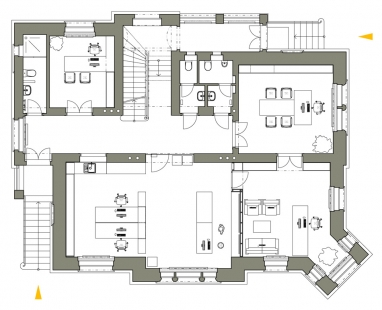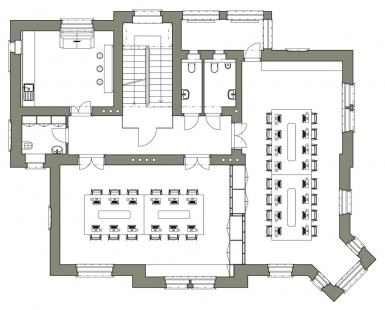
Reconstruction of the Art Nouveau villa

The villa completed in 1910 in the style of geometric Art Nouveau is located in the heritage zone of the town of Kolín. The conversion of the interior of the two-story villa into office spaces and a training center for a computer company was partially carried out in 2004. During the first phase, a new roof shell was realized, and the attic and basement spaces, designed by Hippos design studio, were reconstructed. In 2010, the second and final phase of reconstruction commenced, which included structural modifications of the remaining interior spaces, complete restoration of the facades, filling openings, and landscaping in the exterior, including fencing. As part of the interior reconstruction, newly designed furniture in a minimalist spirit was created to highlight the original qualities of the Art Nouveau details.
The English translation is powered by AI tool. Switch to Czech to view the original text source.
10 comments
add comment
Subject
Author
Date
katastrofa
Patrik Líbal
15.03.12 10:36
parada
mIkI_n
15.03.12 12:48
Proč?
Soňa
15.03.12 03:16
interiér
shantim
15.03.12 04:27
Madlo
Milhaus
19.03.12 05:46
show all comments


