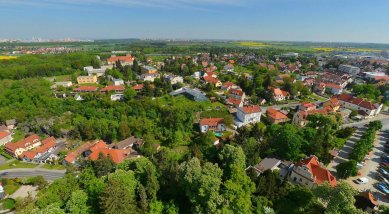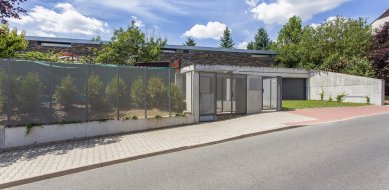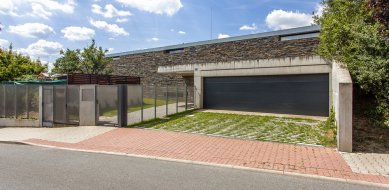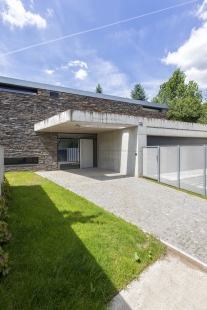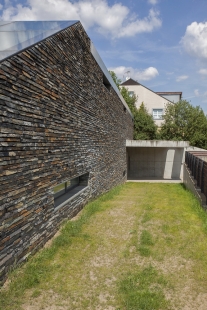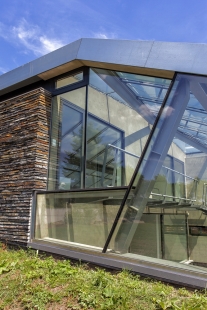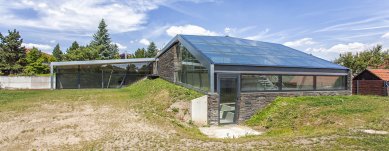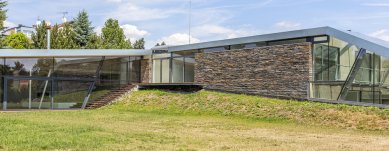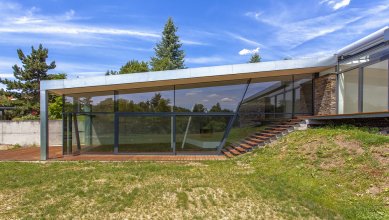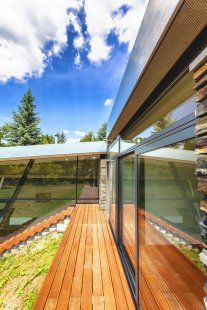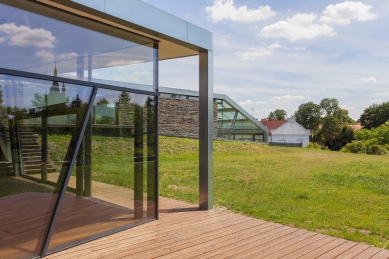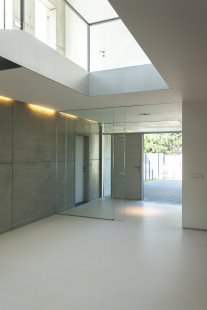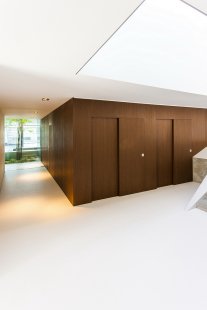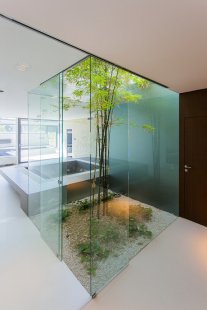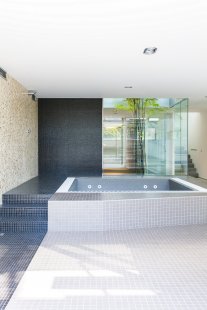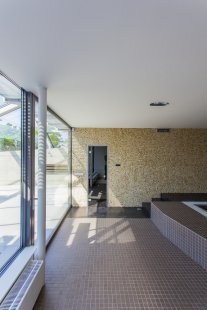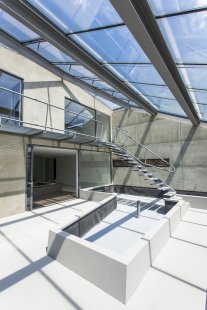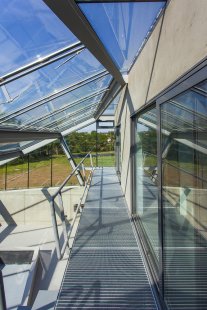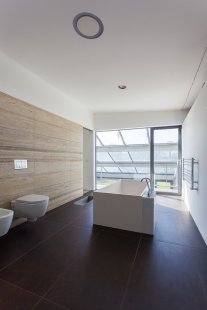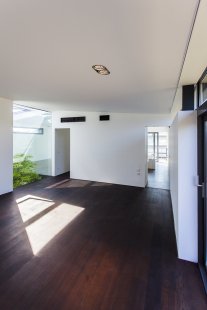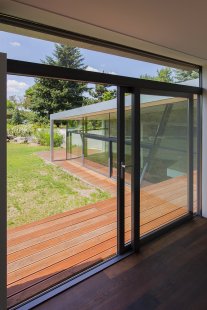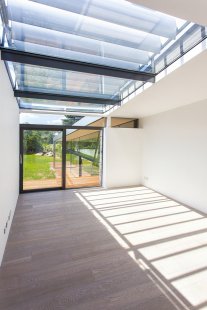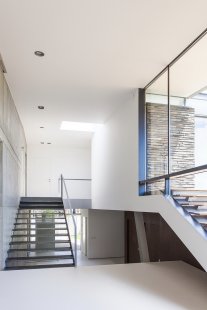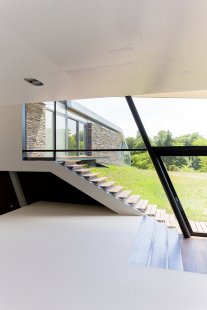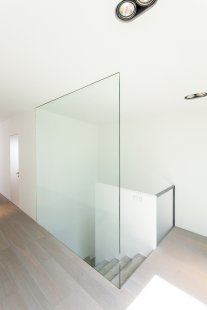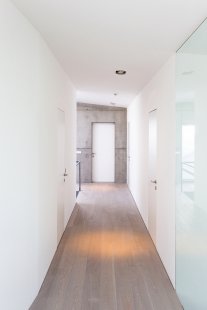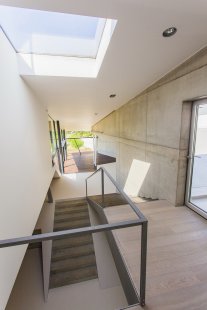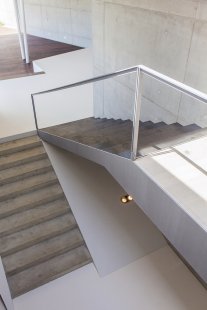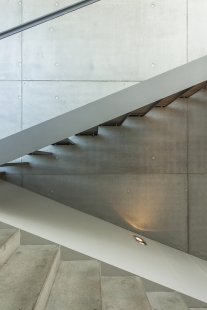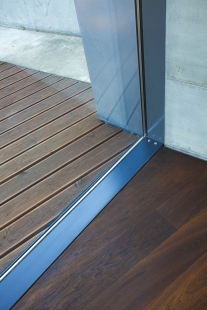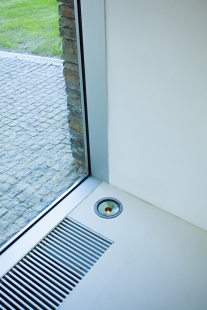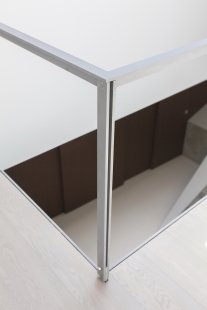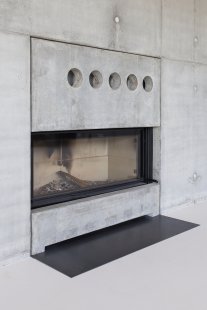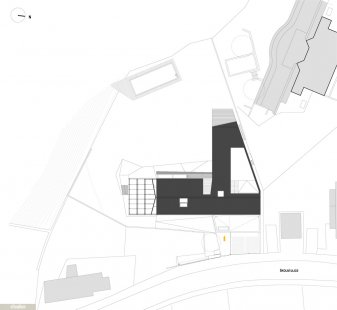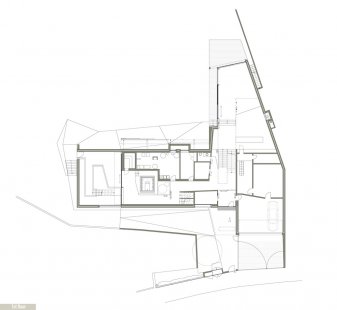
Family house in Průhonice

 |
| photo: Zuzana Podolská |
The building plot is located in a topologically attractive location within a protected heritage area at the border of historic and new construction in Průhonice. The land is partly surrounded by original buildings and partly by the production of atypical family houses in the spirit of Czech architectural creation from the 1990s.
The plot ends on the southwest side with a steep rocky cliff offering an open view of the Průhonice Castle.
In the immediate vicinity of the access to the plot is a transformer station.
Concept
The terrain of the plot became the basis for the composition of the proposed building and is also utilized in the low-energy solution of the structure (6 deep boreholes, 2 ground-water heat pumps).
The house is positioned in the northern corner of the plot, adjacent to the entrance from the street, which allows easy access to the house, sufficient space for vehicle parking, and simultaneously contributes to increasing the usable area of the southern part of the garden above the cliff.
Topology
The building plot is accessible from Školní street via a narrow strip of terrain break, approximately half a floor height, to the main level of the current garden. On the northern side, the terrain rises steeply to the neighboring plot by about 2.5 meters. This morphology resulted in the placement of the daytime part of the house at ground level and the main mass, including the greenhouse, being shifted down half a floor to the street level. The steep elevation difference at the northern boundary of the plot is used by the house as a natural thermal barrier, creating a retaining wall for the neighboring plot. As a result, from the perspective of the neighboring garden, the designed structure appears as a kind of fence (the wall will be covered with greenery), and after leveling the terrain to the retaining wall, it will offer further enhancement and increase in the usable area of the neighboring plot. This dividing wall also continues into the parking zone in front of the house, clearly defining the private space of the house against the adjacent transformer station, and, in a reduced form, towards the opposite side, where it, based on the wishes of the owner of the neighboring plot, closes off mutual visual contact. The comparison of the horizontal level of the ground floor and the street utilizes the distance between the main mass of the house and the street for vehicle parking, including access to the garage and the pergola-covered main entrance. This forecourt is followed by a strip of the neighboring plot parallel to Školní street, visually separating the building plot from the street with a green barrier of trees, thus making a larger part of the structure "disappear" from the street view.
Internal Structure
This is a single-story house with an attic living space and no basement. It includes a built-in ground floor garage. The motif of the main sight axis from the main entrance through the raised living space draws us into the house and the garden. The smooth transition from the dining room to the living area and subsequently to the garden maximally visually connects the house with the exterior. From a technical perspective, this effect is achieved through structural glazing of the entire southwest facade, allowing for its direct opening to the exterior, to the garden. From the living room/dining room/kitchen, there is access half a floor higher where 4 bedrooms with wardrobes and bathrooms for every two bedrooms are located. This part of the house is illuminated by an internal Japanese garden. One of the bedrooms and the bathroom open into a greenhouse, which also connects in volume to the ground floor. The greenhouse is maximally linked to the relaxation zone, which features a whirlpool and sauna. The relaxation zone is subsequently separated by a Japanese garden from other technical and utilitarian rooms, including the hallway. All living rooms are oriented towards the garden, making the house seem inaccessible and simple from the street, thus protecting the family's privacy. The garden is considered the central motif of the building and will be designed along with the structure, partly planted with mature trees. Gradually, the house will become increasingly less noticeable and hidden within the growing tree structure.
Mass and Material Solution
The choice of materials was based on the concept of the house
- maximum connection with the garden, placement in the terrain, terrain modifications complementing the mass solution of the house
- simultaneously an expression of non-conflict and closed simplicity towards the street
- emphasis on the horizontality of the house, thereby achieving optical reduction
- use of traditional building materials
- choice of dry-assembled facade from dark split slate in combination with exposed concrete and structural glazing towards the garden
- most walls should gradually be covered with greenery, especially in the exposed street view of the house.
- The roof is gabled with a slight slope. Its shape is in line with the morphology of the neighboring plot on the northern side of the property and primarily creates an optical continuation of the garden. A large part consists of a grassy terrace, which connects to the neighboring garden. The roof is covered with black titanium zinc sheets for material compactness of the house.
Miroslav Hujer
The English translation is powered by AI tool. Switch to Czech to view the original text source.
9 comments
add comment
Subject
Author
Date
RD...
Lamik
31.07.14 08:47
luxus
PK
31.07.14 10:55
sklenník
ivan glajch
31.07.14 01:21
Komerční budova ?
Lenka Šiftová
31.07.14 07:20
...
Daniel John
02.08.14 12:24
show all comments


