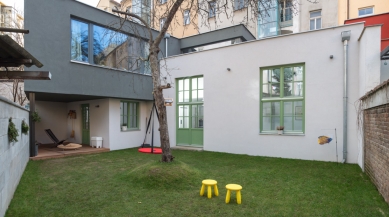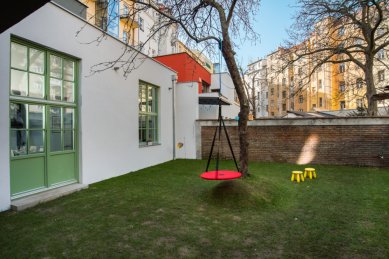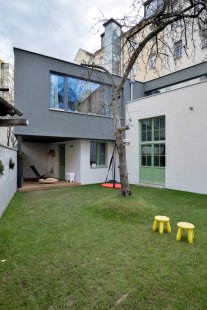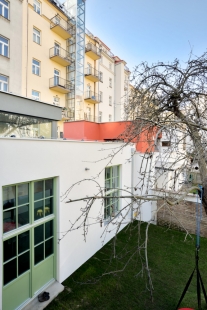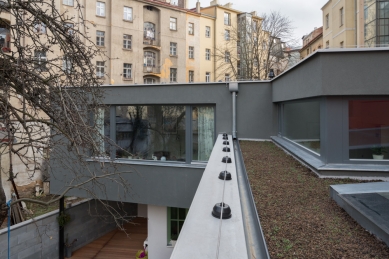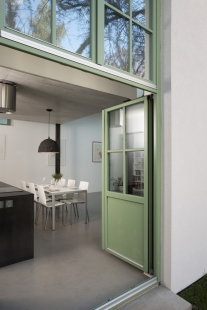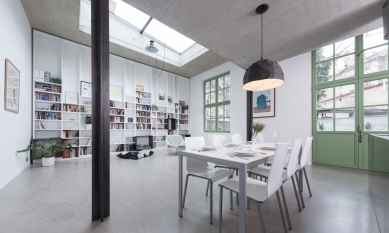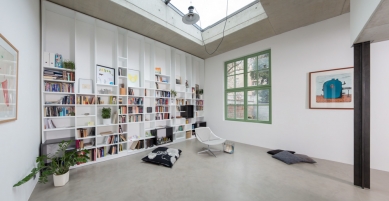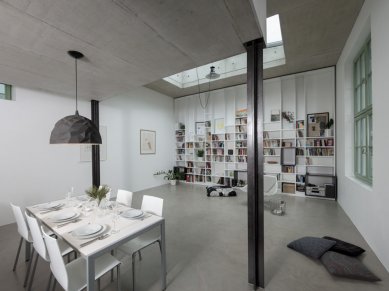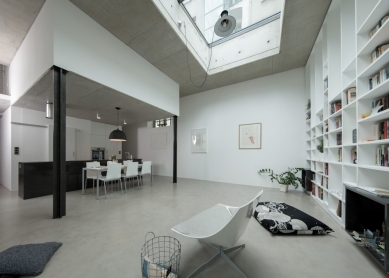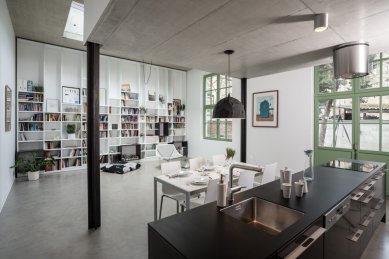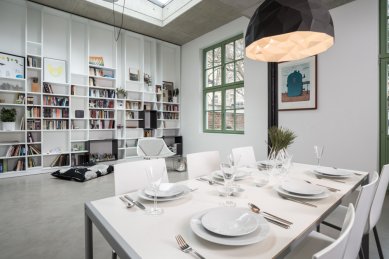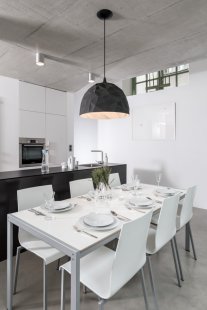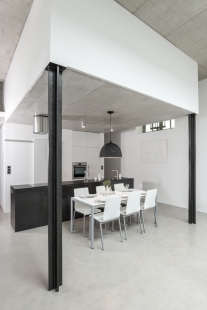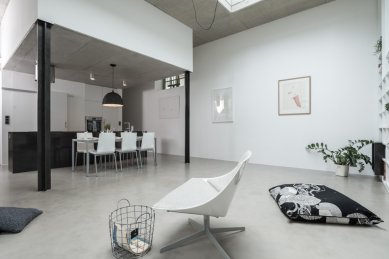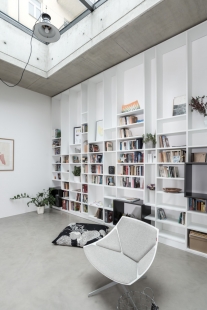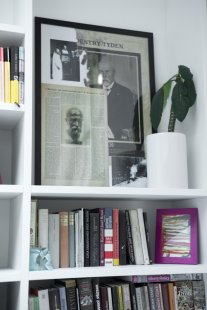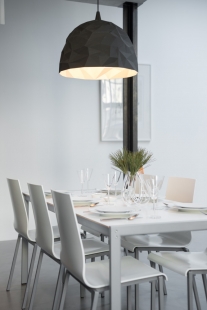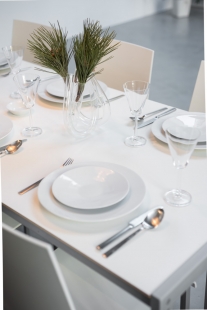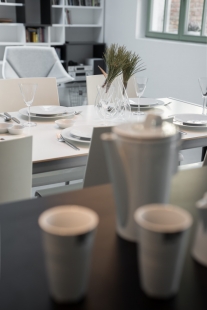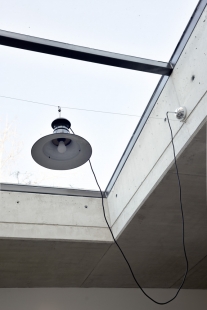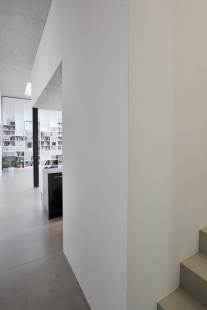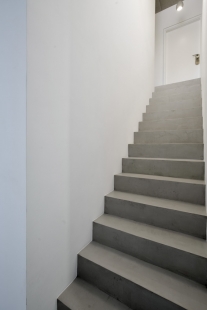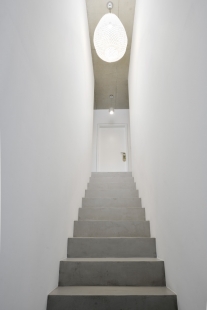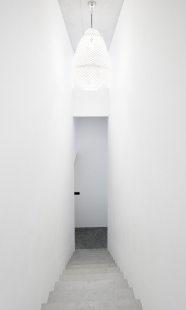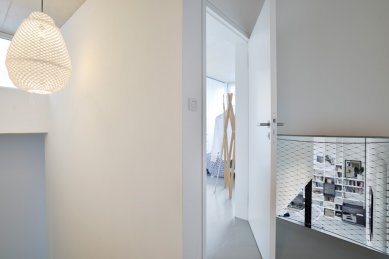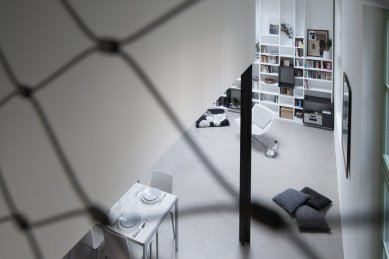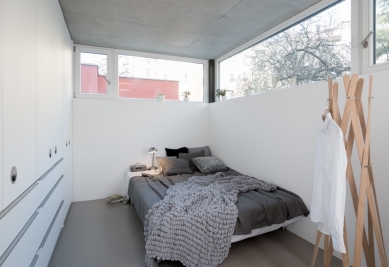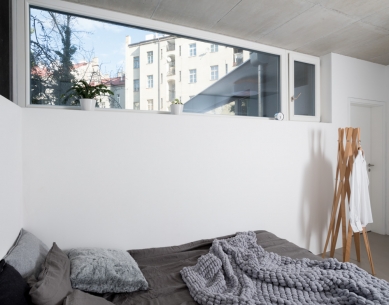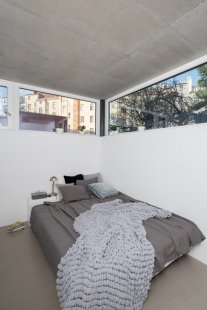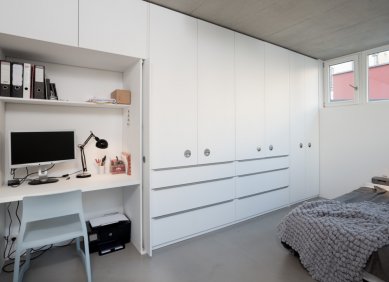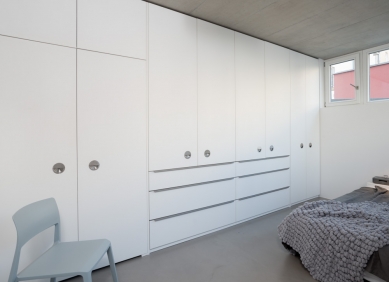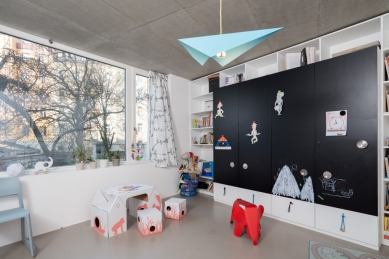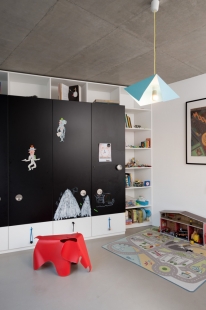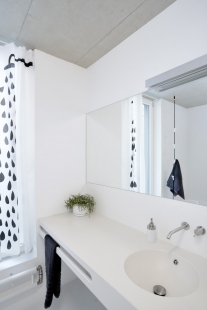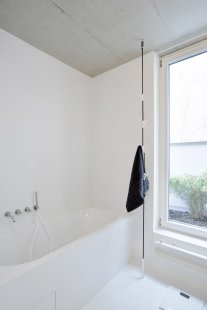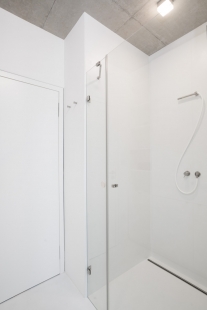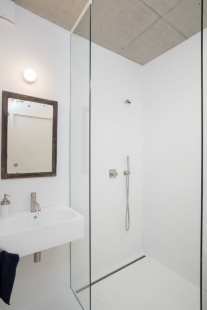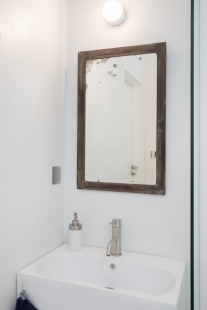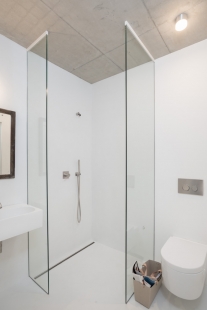
Reconstruction of the sculpture studio

Original State
This is a row sculptor's studio located in the courtyard of the Letna development. One of the prominent sculptors who worked in this space was Josef Mařatka. From 1918 to 1919, the first President of Czechoslovakia, T. G. Masaryk, posed for his bust here. The original studio consisted of one elevated room with associated facilities including a storage room and toilet. The studio was illuminated by a skylight. Adjacent to the studio was a small garden in the courtyard. Unfortunately, the state of the building was critical, so nearly all elements had to be replaced during the reconstruction.
Disposition
The new layout respects the original arrangement and height. A living room has been placed in the elevated space, again illuminated by the studio's skylight. A floor mass has been inserted into the original mass of the studio, which is half sunken into the interior and half protrudes above the original roof. The floor mass is set back from the perimeter of the studio and is visually subdued. The folded part contains a children's room with large glazing opening to the rear garden. Thanks to the set-back of the floor mass, a small rooftop garden has been created in front of the bathroom. The studio's roof is planted with extensive greenery. The facilities are situated in the same position as the original. Two bathrooms, a bedroom, a children's room, and a study have been created. The kitchen with dining area is located below the floor mass in a lowered section.
Concept / Colors / Materials
From the exterior, the main color concept features different shades of the original and new mass. The original is in a "dirty" gray with green window frames, while the new mass is in dark gray with windows of the same shade. In the interior, exposed concrete and white painting apply, with minor accents of metallic anthracite paint on the frame of the studio window, columns, and supplementary elements.
Kitchen and Dining Room
It consists of a cooking island in anthracite color. The tall section with appliances is built into the wall and adjoins a pantry behind sliding doors. A drop-down hood is above the island, harmonizing in shape with the mounted lights. A black "crumpled" lamp is installed above the dining table.
Living Room
It consists only of a large library that extends to the full height and a reading chair. The library is designed with the possibility of adding additional shelves in the future. At the lower part, contrasting anthracite boxes of greater depth are created. Under the studio window, the original light fixture is installed, following the same system—on a steel cable, allowing movement—as was in the original studio.
Bedroom
In terms of minimal client demands, it is very simple, almost austere. Two walls are lined with an upper continuous window, whose height is determined by the degree of "sunken" floor mass into the mass of the original studio. The bedroom consists only of a bed and a built-in wardrobe, which hides a small work corner in one section.
Bathroom
Due to its placement in the layout, a window with a lowered sill has been created, which ensures the influx of daylight. Conversely, the edge of the studio mass, complemented by greenery, gives the bathroom privacy. The bathroom is finished in white plaster. The sink set into the niche is custom-made from cast marble, and the rim is fitted with a hole for hanging towels. The fittings are made of brushed stainless steel, and the shower hose combines with white. In the corner of the room, a chute for dirty laundry leads directly to the laundry room on the ground floor.
The lower bathroom for guests consists only of a semi-open shower cubicle, and it is followed by a technical room with a washing machine and cleaning supplies. The mirror above the sink is again the original piece.
Children's Room
It has the largest window for maximum daylight, additionally facing west towards the garden. The room is equipped with a large built-in wardrobe, the doors of which are made of magnetic board.
Accessories
The interior is furnished with accessories that are now part of the expanded services called LooooX = Luxury by OOOOX.
This is a row sculptor's studio located in the courtyard of the Letna development. One of the prominent sculptors who worked in this space was Josef Mařatka. From 1918 to 1919, the first President of Czechoslovakia, T. G. Masaryk, posed for his bust here. The original studio consisted of one elevated room with associated facilities including a storage room and toilet. The studio was illuminated by a skylight. Adjacent to the studio was a small garden in the courtyard. Unfortunately, the state of the building was critical, so nearly all elements had to be replaced during the reconstruction.
Disposition
The new layout respects the original arrangement and height. A living room has been placed in the elevated space, again illuminated by the studio's skylight. A floor mass has been inserted into the original mass of the studio, which is half sunken into the interior and half protrudes above the original roof. The floor mass is set back from the perimeter of the studio and is visually subdued. The folded part contains a children's room with large glazing opening to the rear garden. Thanks to the set-back of the floor mass, a small rooftop garden has been created in front of the bathroom. The studio's roof is planted with extensive greenery. The facilities are situated in the same position as the original. Two bathrooms, a bedroom, a children's room, and a study have been created. The kitchen with dining area is located below the floor mass in a lowered section.
Concept / Colors / Materials
From the exterior, the main color concept features different shades of the original and new mass. The original is in a "dirty" gray with green window frames, while the new mass is in dark gray with windows of the same shade. In the interior, exposed concrete and white painting apply, with minor accents of metallic anthracite paint on the frame of the studio window, columns, and supplementary elements.
Kitchen and Dining Room
It consists of a cooking island in anthracite color. The tall section with appliances is built into the wall and adjoins a pantry behind sliding doors. A drop-down hood is above the island, harmonizing in shape with the mounted lights. A black "crumpled" lamp is installed above the dining table.
Living Room
It consists only of a large library that extends to the full height and a reading chair. The library is designed with the possibility of adding additional shelves in the future. At the lower part, contrasting anthracite boxes of greater depth are created. Under the studio window, the original light fixture is installed, following the same system—on a steel cable, allowing movement—as was in the original studio.
Bedroom
In terms of minimal client demands, it is very simple, almost austere. Two walls are lined with an upper continuous window, whose height is determined by the degree of "sunken" floor mass into the mass of the original studio. The bedroom consists only of a bed and a built-in wardrobe, which hides a small work corner in one section.
Bathroom
Due to its placement in the layout, a window with a lowered sill has been created, which ensures the influx of daylight. Conversely, the edge of the studio mass, complemented by greenery, gives the bathroom privacy. The bathroom is finished in white plaster. The sink set into the niche is custom-made from cast marble, and the rim is fitted with a hole for hanging towels. The fittings are made of brushed stainless steel, and the shower hose combines with white. In the corner of the room, a chute for dirty laundry leads directly to the laundry room on the ground floor.
The lower bathroom for guests consists only of a semi-open shower cubicle, and it is followed by a technical room with a washing machine and cleaning supplies. The mirror above the sink is again the original piece.
Children's Room
It has the largest window for maximum daylight, additionally facing west towards the garden. The room is equipped with a large built-in wardrobe, the doors of which are made of magnetic board.
Accessories
The interior is furnished with accessories that are now part of the expanded services called LooooX = Luxury by OOOOX.
The English translation is powered by AI tool. Switch to Czech to view the original text source.
8 comments
add comment
Subject
Author
Date
Radost v takovém interiéru bydlet
Tomáš Gábor
26.06.14 09:16
RE: Radost v takovém interiéru bydlet
Radka Valová
26.06.14 06:22
zelená
Marek Noskovič
26.06.14 08:15
RE: zelená
Radka Valová
27.06.14 06:45
re.ateliér
Zdeněk Skála
28.06.14 08:13
show all comments


