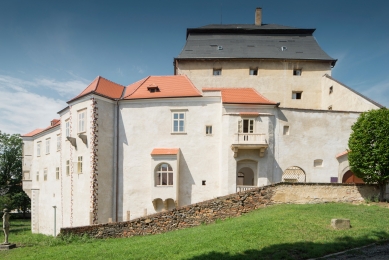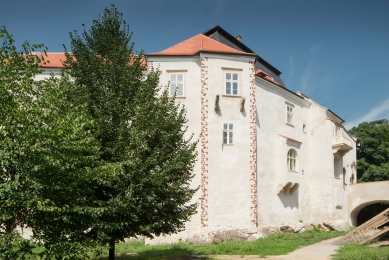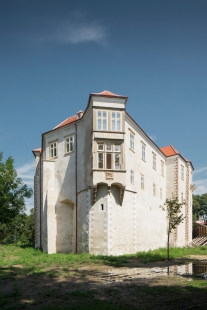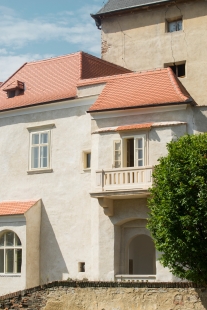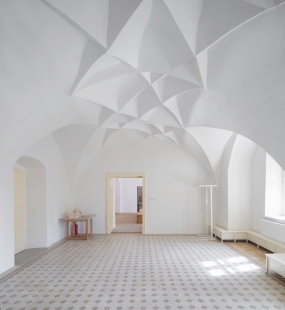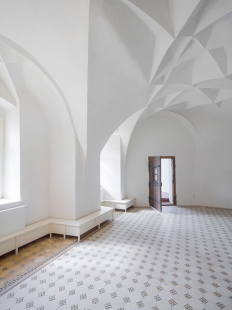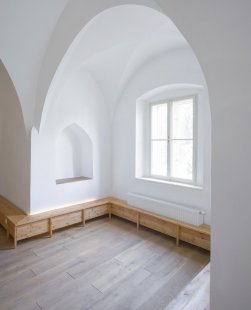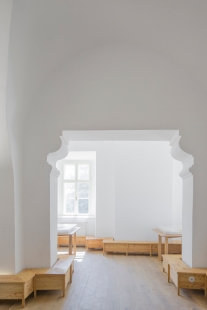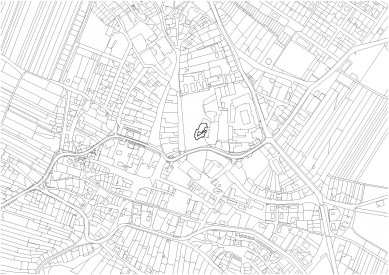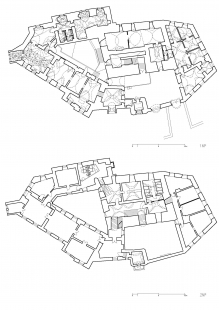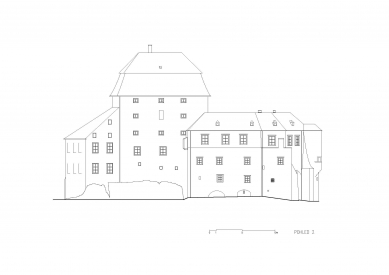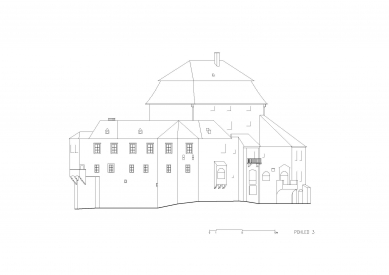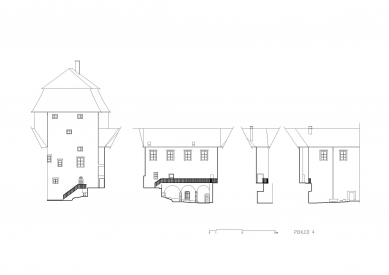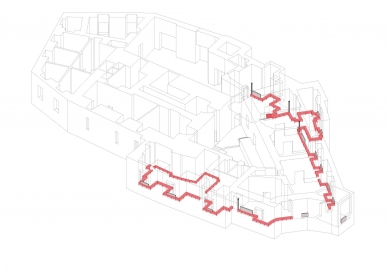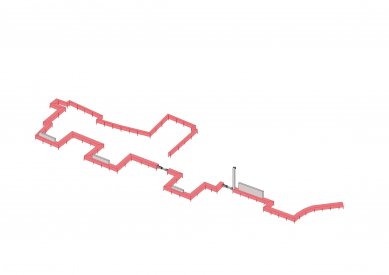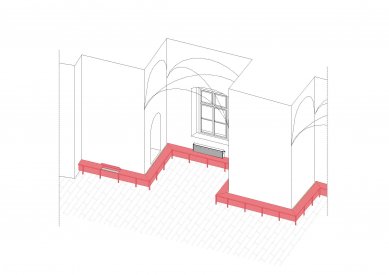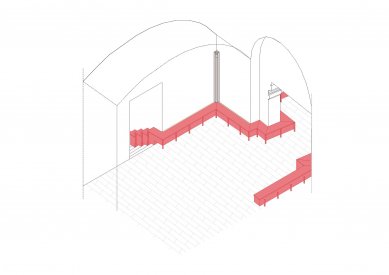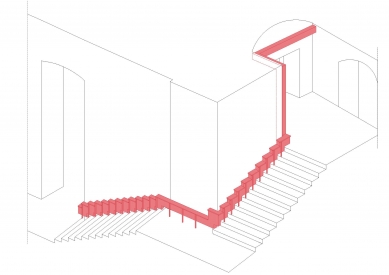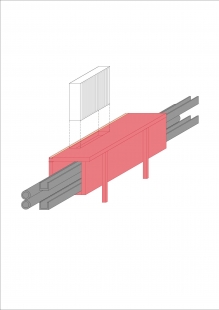
Reconstruction of Miroslav Castle

The reconstruction of the castle in Miroslav, where work is taking place on two floors of the southern wing of the castle, was originally a water fortress. After the renovation, it will serve as an exhibition space. The most valuable element of the interior of this part of the castle is the arching of all spaces on the ground floor, including the vaulted ceiling of the main hall. A wooden energy channel element is incorporated into all interiors. All electrical and heating installations are routed through this hollow channel to minimize destructive construction work. This special piece of furniture also houses lighting fixtures and radiators.
This energy channel runs on small legs throughout the castle like an ever-present friendly creature, burrowing through walls, climbing stairs, and hovering under arches. It also serves as a seating area for children as an endless caterpillar.
This energy channel runs on small legs throughout the castle like an ever-present friendly creature, burrowing through walls, climbing stairs, and hovering under arches. It also serves as a seating area for children as an endless caterpillar.
Fránek architects
The English translation is powered by AI tool. Switch to Czech to view the original text source.
0 comments
add comment


