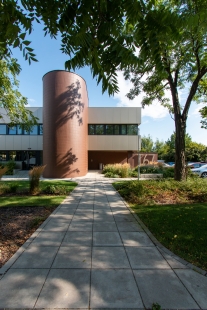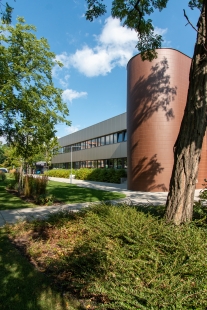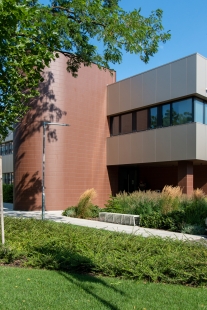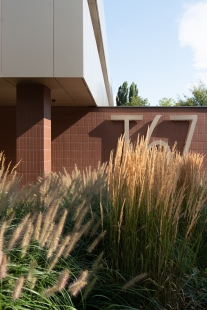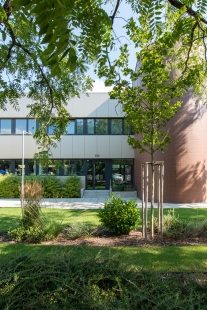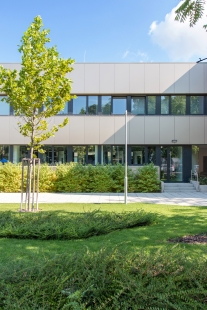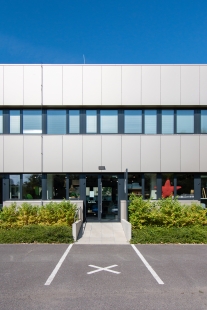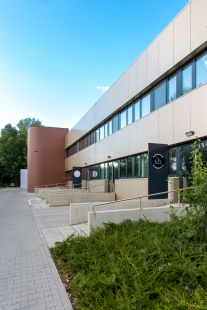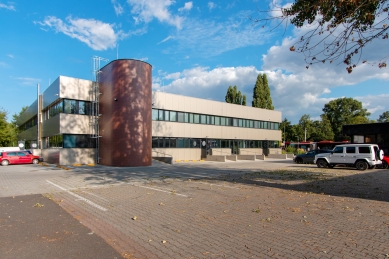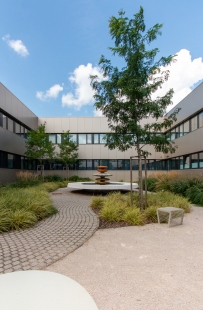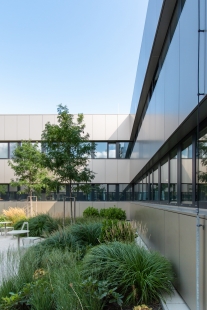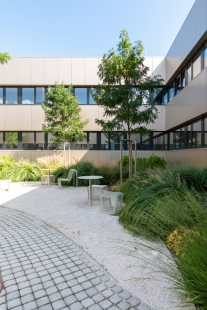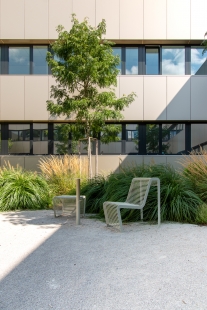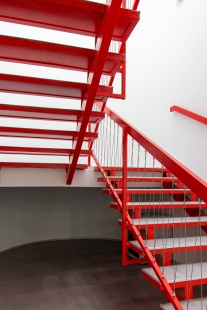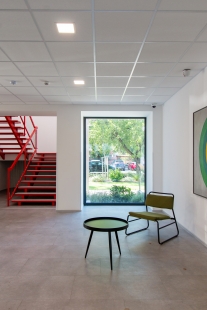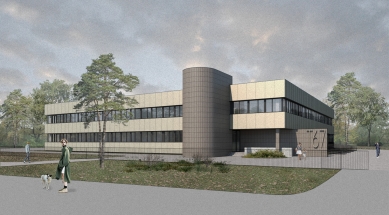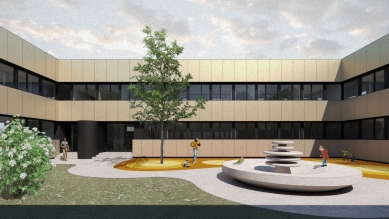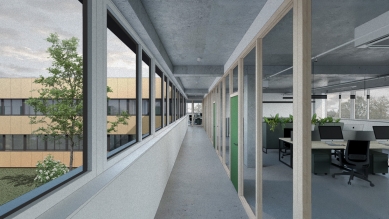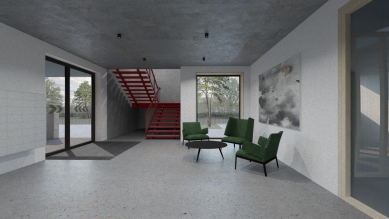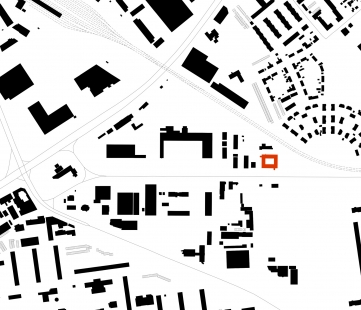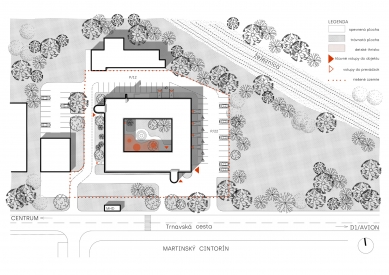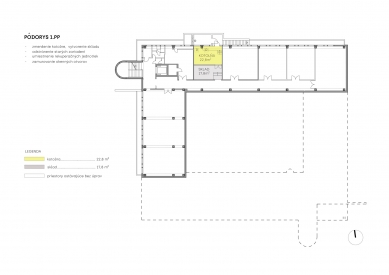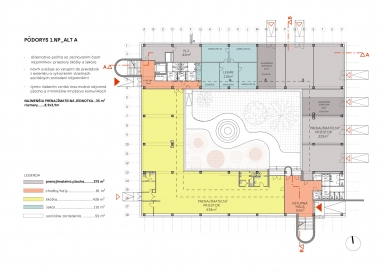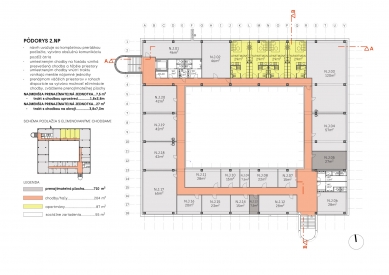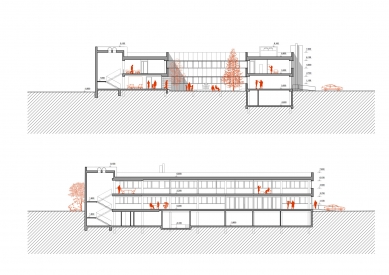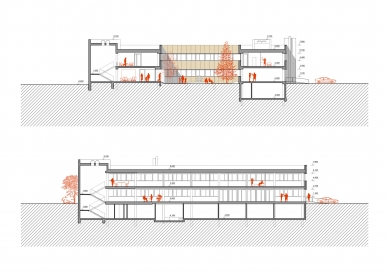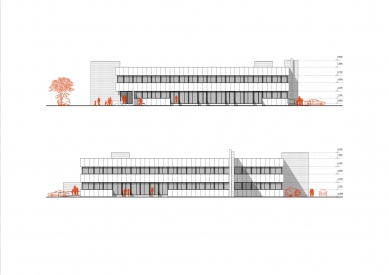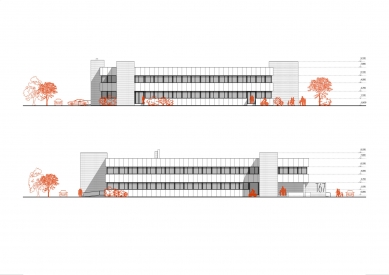
Reconstruction of T67 building

The former ŠPTO building on Trnavská cesta 67 in Bratislava originally designed in the 1970s by architect Ing. Spišek has undergone a comprehensive and sensitive renovation. The aim was to preserve the valuable elements of the original architecture while giving the building a modern and representative appearance. The main design principle was spatial flexibility, enabling variable arrangements of rental units according to current needs - from smaller individual units to larger spaces - and the overall opening of the complex to serve the broader public.
As part of the main interventions the primary entrance was relocated to the southeastern corner creating a covered entrance with barrier-free access. This new entry naturally guides visitors while maintaining the original spatial logic. Independent entrances for individual retail units were created on the northeastern façade, each with its own steel ramp and totem for logo placement, thus reinforcing the individuality and independence of each tenant.
Special attention was given to revitalizing the inner courtyard which was made accessible for wider public use. The original fountain by academic sculptor Imrich Vanek was restored and new surfaces were added including poured rubber with graphic patterns in yellow shades and renewed grass areas. Mature greenery was preserved complemented with new plantings and the original shrubs were removed. The original fencing of the complex was dismantled opening the space to the public and allowing free access from adjacent streets.
The renovation also included comprehensive landscaping unifying outdoor areas and creating a pleasant urban environment with a focus on ecological solutions, such as using permeable paving on hardened surfaces.
The architectural expression of the building was restored with a suspended ventilated façade made of Alucobond in nearly the original color scheme. Stair cores were clad in brown vertically laid Klinker bricks highlighting their volume and structural legibility.
The interior was completely modernized - original partitions and glazed walls were removed while ceilings and columns were left exposed and cleaned to highlight the original structural system. Floors in the leasable spaces were unified with poured epoxy flooring. Interior partitioning consists of glazed walls with wooden frames and solid doors in green ORAL 6005). Sanitary cores were relocated and newly built to support the functional division of space. On the second floor of the northern wing four one-bedroom residential units were created each with its own separate entrance via a lockable corridorexpanding the functional use of the building with a residential component.
Through this comprehensive renovation the original character of the building was preserved, its architectural qualities respected and an open, modern and publicly accessible space was created offering a high standard of services and an attractive environment for both work and leisure.
As part of the main interventions the primary entrance was relocated to the southeastern corner creating a covered entrance with barrier-free access. This new entry naturally guides visitors while maintaining the original spatial logic. Independent entrances for individual retail units were created on the northeastern façade, each with its own steel ramp and totem for logo placement, thus reinforcing the individuality and independence of each tenant.
Special attention was given to revitalizing the inner courtyard which was made accessible for wider public use. The original fountain by academic sculptor Imrich Vanek was restored and new surfaces were added including poured rubber with graphic patterns in yellow shades and renewed grass areas. Mature greenery was preserved complemented with new plantings and the original shrubs were removed. The original fencing of the complex was dismantled opening the space to the public and allowing free access from adjacent streets.
The renovation also included comprehensive landscaping unifying outdoor areas and creating a pleasant urban environment with a focus on ecological solutions, such as using permeable paving on hardened surfaces.
The architectural expression of the building was restored with a suspended ventilated façade made of Alucobond in nearly the original color scheme. Stair cores were clad in brown vertically laid Klinker bricks highlighting their volume and structural legibility.
The interior was completely modernized - original partitions and glazed walls were removed while ceilings and columns were left exposed and cleaned to highlight the original structural system. Floors in the leasable spaces were unified with poured epoxy flooring. Interior partitioning consists of glazed walls with wooden frames and solid doors in green ORAL 6005). Sanitary cores were relocated and newly built to support the functional division of space. On the second floor of the northern wing four one-bedroom residential units were created each with its own separate entrance via a lockable corridorexpanding the functional use of the building with a residential component.
Through this comprehensive renovation the original character of the building was preserved, its architectural qualities respected and an open, modern and publicly accessible space was created offering a high standard of services and an attractive environment for both work and leisure.
AT26 architects
0 comments
add comment


