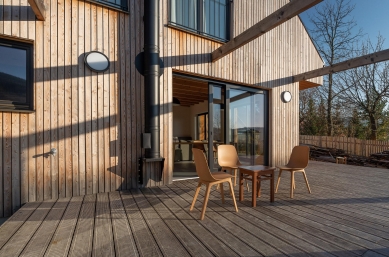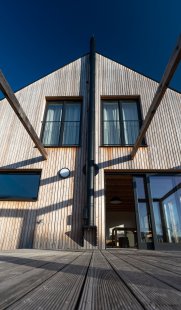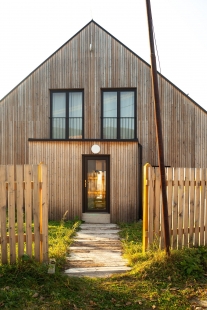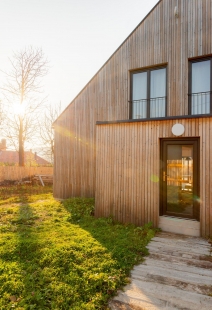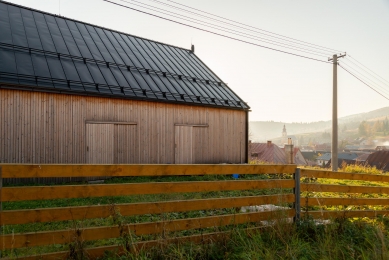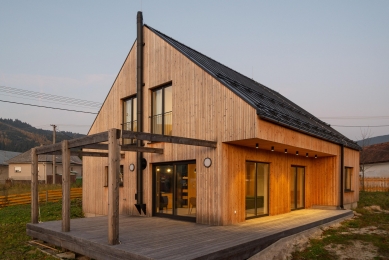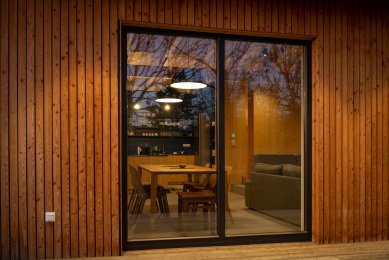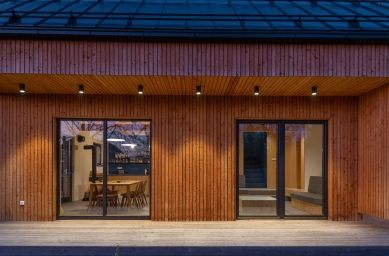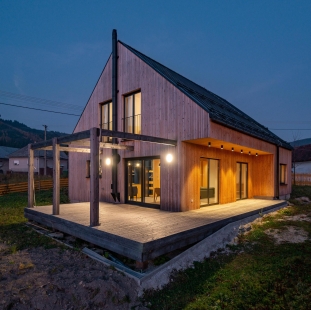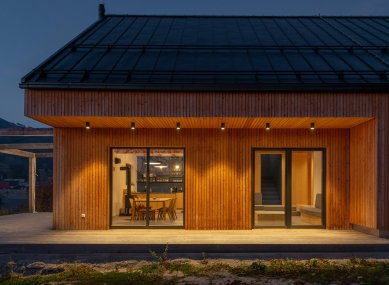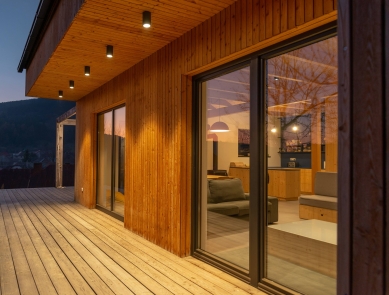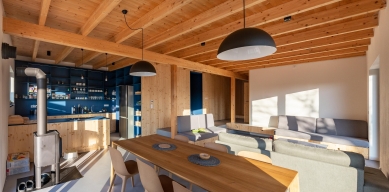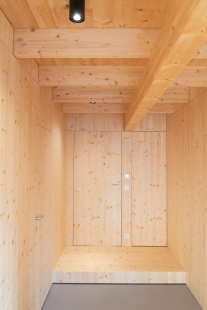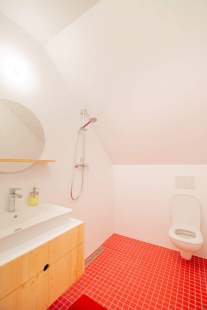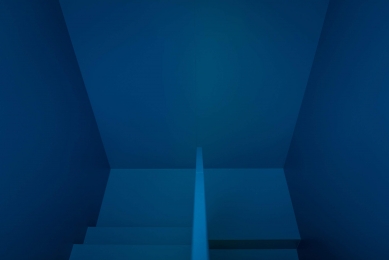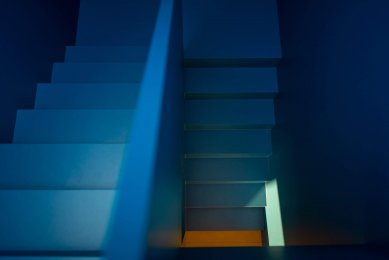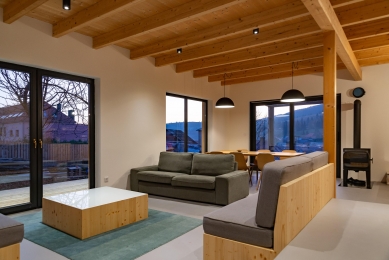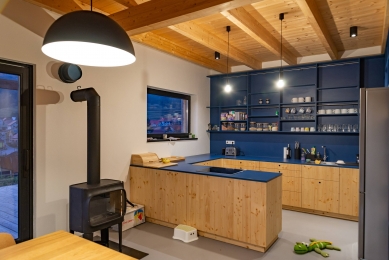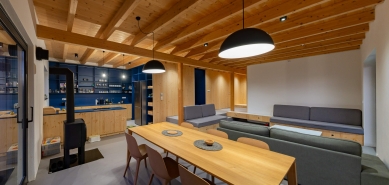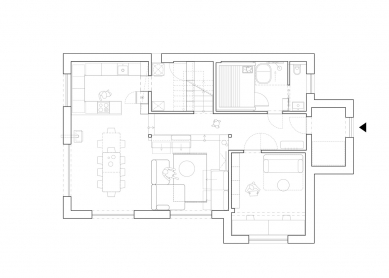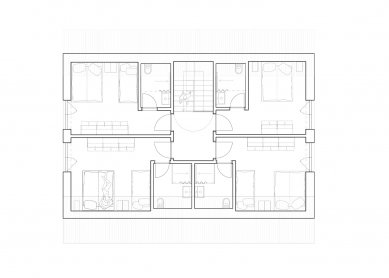
Recreational House Horehronie

Concept of the House
A simple "Scandinavian barn," clad in larch.
Situation, Layout
The house is situated within a rural development with beautiful views of the village and surrounding mountains.
On the plot, the house is positioned to maximize the sunny southern and western orientation, towards which the terrace is directed. The entrance to the house is from the eastern side from the street through a protruding vestibule. On the northern side, along the entire house, there is an external storage area integrated into the mass of the house.
Construction
Timber post construction of walls, wooden beam ceilings, thermal insulation made of wood fiber, diffusion-open structure of the outer walls and ceilings in the attic.
Exterior
Cladding made of Siberian larch, wood-aluminum windows and doors with insulating triple glazing, roofing made of steel sheet, and antacite sheet metal and locksmith products.
Interior
Larch biodoska, white plasters, Microcement floor.
A simple "Scandinavian barn," clad in larch.
Situation, Layout
The house is situated within a rural development with beautiful views of the village and surrounding mountains.
On the plot, the house is positioned to maximize the sunny southern and western orientation, towards which the terrace is directed. The entrance to the house is from the eastern side from the street through a protruding vestibule. On the northern side, along the entire house, there is an external storage area integrated into the mass of the house.
Construction
Timber post construction of walls, wooden beam ceilings, thermal insulation made of wood fiber, diffusion-open structure of the outer walls and ceilings in the attic.
Exterior
Cladding made of Siberian larch, wood-aluminum windows and doors with insulating triple glazing, roofing made of steel sheet, and antacite sheet metal and locksmith products.
Interior
Larch biodoska, white plasters, Microcement floor.
The English translation is powered by AI tool. Switch to Czech to view the original text source.
0 comments
add comment


