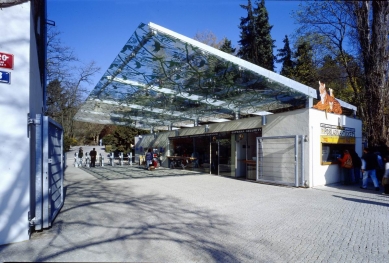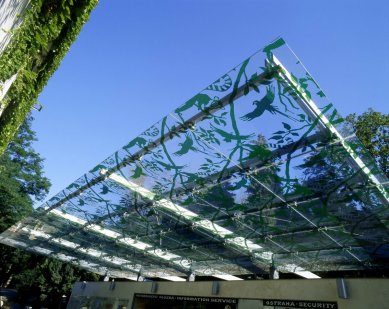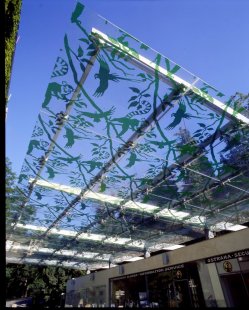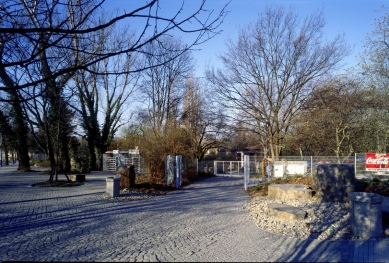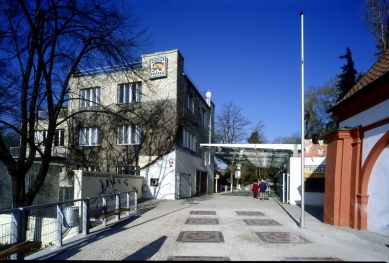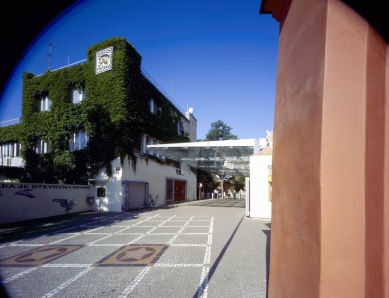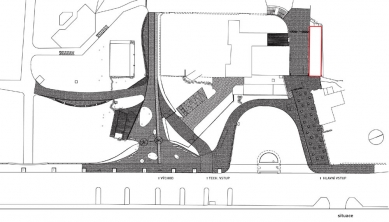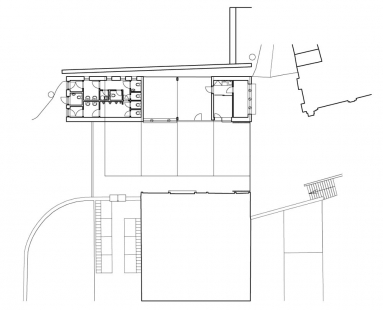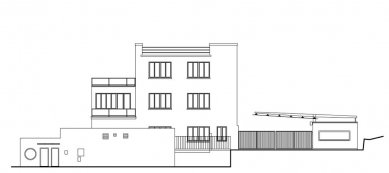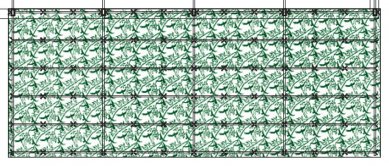
Solutions for the main entrance area of the zoo

Author of the path and the canopy print: academic painter Michal Cihlář
The reconstruction of the entrance structure and embarkation areas is the second phase of the broader task of solving the forecourt of the ZOO towards the street U Trojského zámku.
The overall solution includes new entrance and exit structures from the ZOO, as well as communication solutions for the entire forecourt with the public transport station, including fencing, walkways, and small facilities.
The entrance and exit area has been situated in one place since the establishment of the ZOO. The entrance and exit from the street U Trojského zámku were located in a relatively cramped space next to the main administrative building along an access ramp sidewalk. All functions related to the entrance and exit from the ZOO were concentrated in this area, i.e., ticket office operations, staff entrance, information center, souvenir sales, luggage storage, restrooms, and security service facilities. All these activities mutually limited each other and hindered the optimal functioning of the entrance and exit. During peak visitation times, long queues were formed.
The entire problem was addressed in two phases. In the first phase, a new main exit from the ZOO was established, located approximately 70 meters to the south in an area of unmanaged greenery. In the second phase, the turning point for public transport was modified, pedestrian pathways were adjusted, and a new entrance structure was built.
The original intention of the investor was to renovate the existing structure, which was technically and aesthetically inadequate. Structural and technical surveys demonstrated the unsuitability of preserving the existing structure, including the canopy. Therefore, the entire structure was demolished and replaced with a new one, designed to be the same volume as the original but with a new spatial arrangement and architectural solution based on spatial possibilities.
The space between the new entrance structure and the existing administrative building was newly covered. The load-bearing structure of the canopy consists of steel thin-walled beams, onto which a glass construction made of clear tempered glass is suspended. A plotter film with organic motifs designed by Michal Cihlář is applied to the glass.
The entrance structure houses ticket counters, an information center, security facilities, and public restrooms. The spaces of the information center are maximally glazed, allowing for visual connection with the entrance area and, in the view opened to the slope, maximum contact with the exterior greenery.
The walkable surfaces of the sidewalks are made of split granite paving. In front of the entrance gate, atypical tiles made of sandblasted terrazzo with bronze centers featuring imprints of animal tracks according to Michal Cihlář's design are arranged in a regular grid.
The reconstruction of the entrance structure and embarkation areas is the second phase of the broader task of solving the forecourt of the ZOO towards the street U Trojského zámku.
The overall solution includes new entrance and exit structures from the ZOO, as well as communication solutions for the entire forecourt with the public transport station, including fencing, walkways, and small facilities.
The entrance and exit area has been situated in one place since the establishment of the ZOO. The entrance and exit from the street U Trojského zámku were located in a relatively cramped space next to the main administrative building along an access ramp sidewalk. All functions related to the entrance and exit from the ZOO were concentrated in this area, i.e., ticket office operations, staff entrance, information center, souvenir sales, luggage storage, restrooms, and security service facilities. All these activities mutually limited each other and hindered the optimal functioning of the entrance and exit. During peak visitation times, long queues were formed.
The entire problem was addressed in two phases. In the first phase, a new main exit from the ZOO was established, located approximately 70 meters to the south in an area of unmanaged greenery. In the second phase, the turning point for public transport was modified, pedestrian pathways were adjusted, and a new entrance structure was built.
The original intention of the investor was to renovate the existing structure, which was technically and aesthetically inadequate. Structural and technical surveys demonstrated the unsuitability of preserving the existing structure, including the canopy. Therefore, the entire structure was demolished and replaced with a new one, designed to be the same volume as the original but with a new spatial arrangement and architectural solution based on spatial possibilities.
The space between the new entrance structure and the existing administrative building was newly covered. The load-bearing structure of the canopy consists of steel thin-walled beams, onto which a glass construction made of clear tempered glass is suspended. A plotter film with organic motifs designed by Michal Cihlář is applied to the glass.
The entrance structure houses ticket counters, an information center, security facilities, and public restrooms. The spaces of the information center are maximally glazed, allowing for visual connection with the entrance area and, in the view opened to the slope, maximum contact with the exterior greenery.
The walkable surfaces of the sidewalks are made of split granite paving. In front of the entrance gate, atypical tiles made of sandblasted terrazzo with bronze centers featuring imprints of animal tracks according to Michal Cihlář's design are arranged in a regular grid.
The English translation is powered by AI tool. Switch to Czech to view the original text source.
0 comments
add comment


