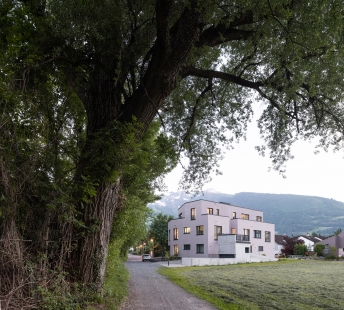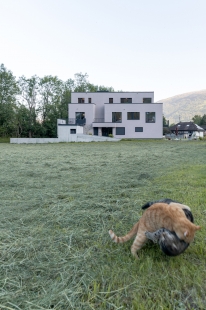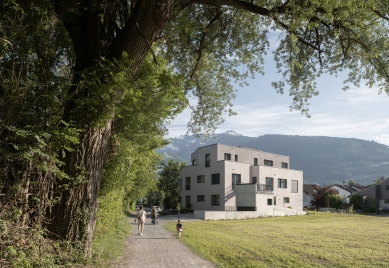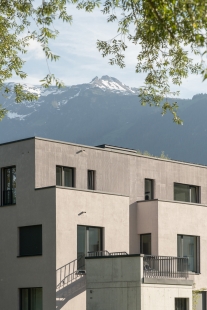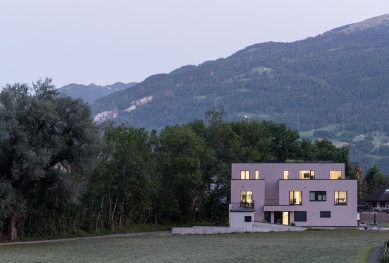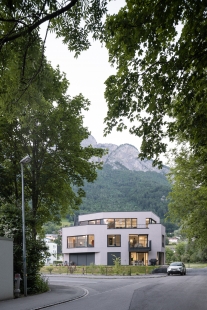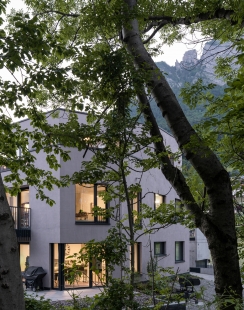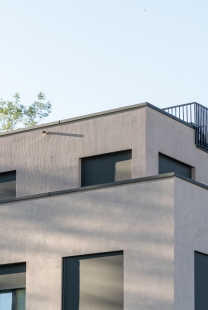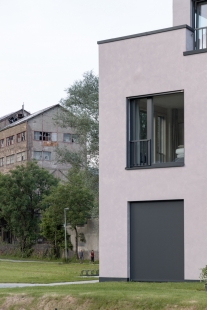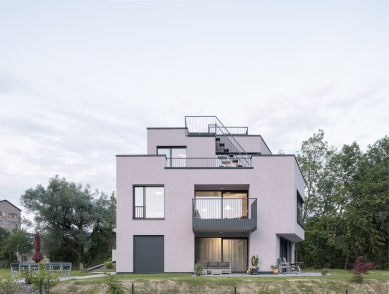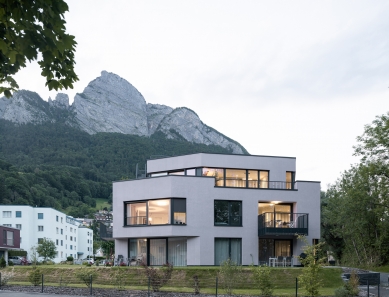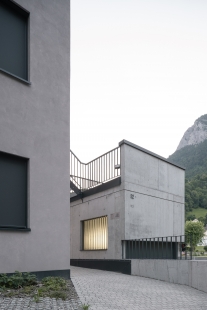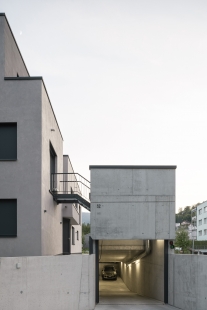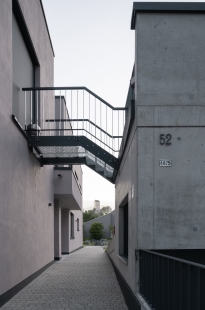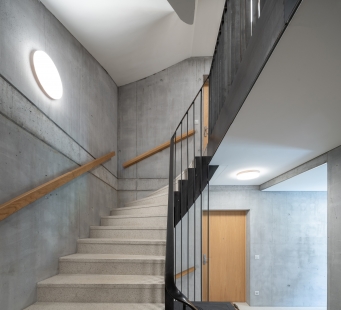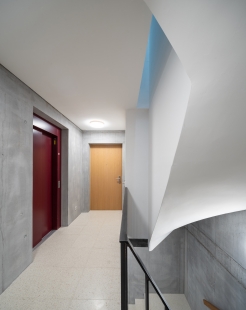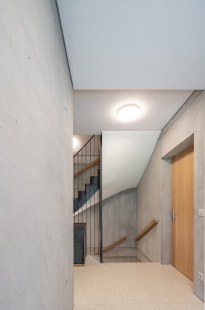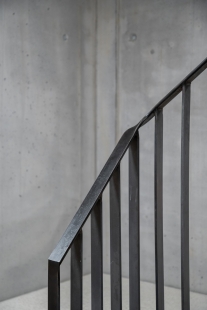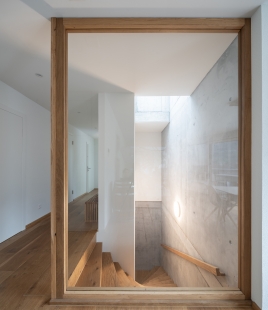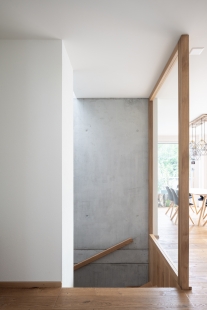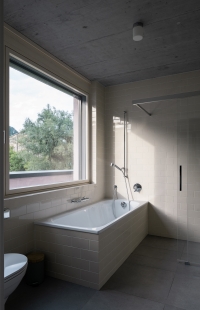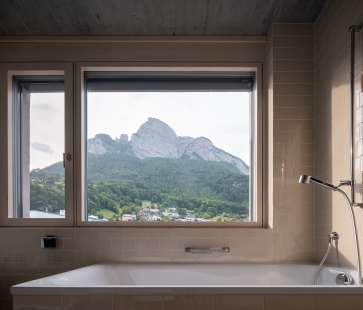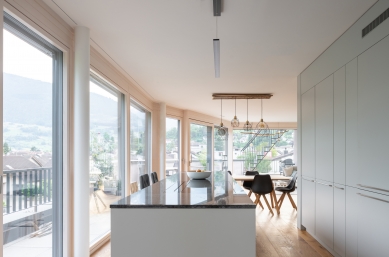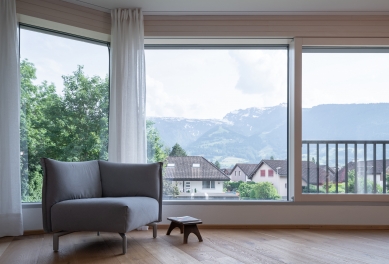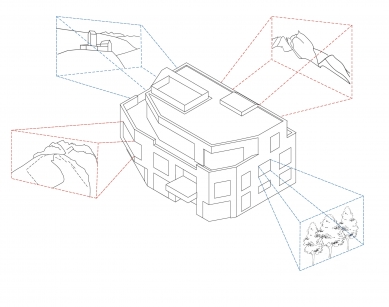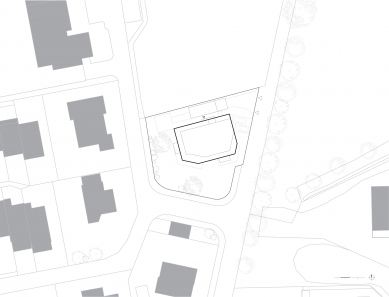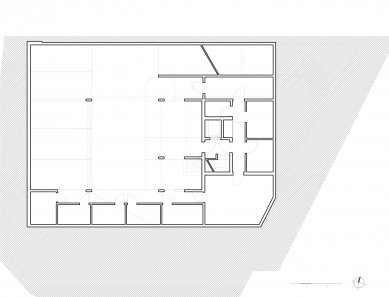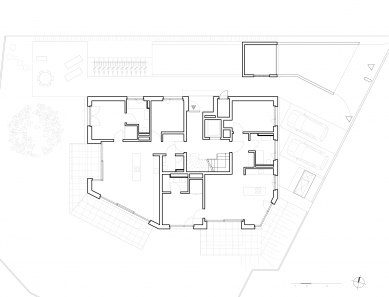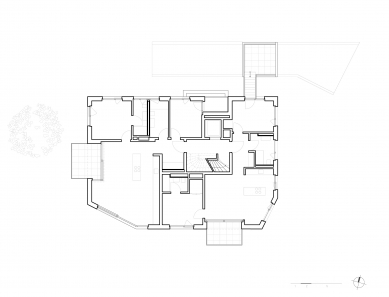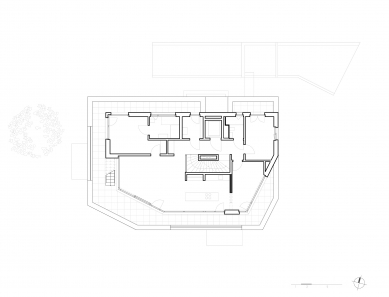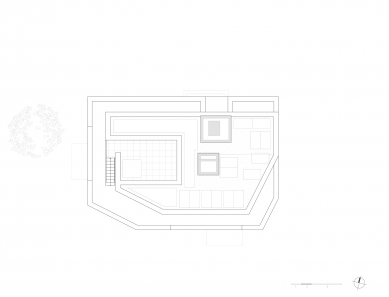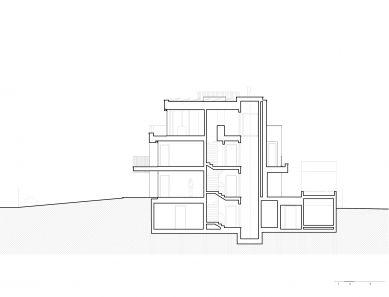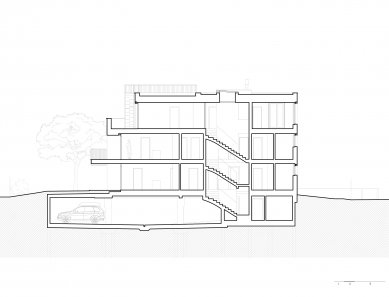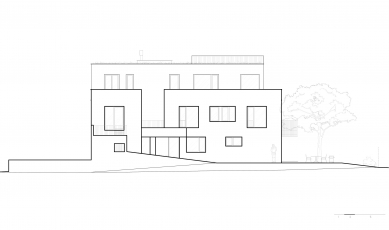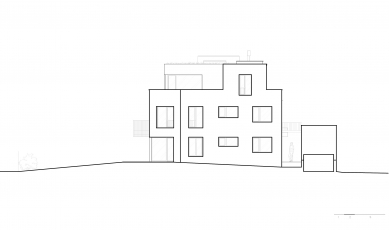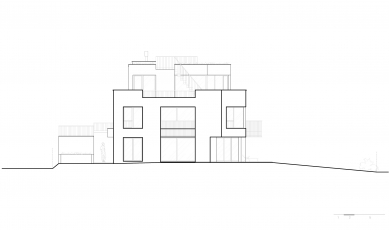
Residence Eisenerz
rental apartment building in Sargans

Client Brief
The rental apartment building is located in the town of Sargans in the canton of St. Gallen, Switzerland, at the intersection of three major valleys that create a fertile plain among the otherwise steep peaks of the Alps. In the immediate vicinity lies the Principality of Liechtenstein and well-known ski resorts.
The original brief was to reconstruct an old self-built family house, which was already at the end of its life and did not meet the owner's requirements. After discussions with the investor, their family, and the structural engineer, it was decided that the house would be demolished and a new building designed. To obtain the highest quality solution, a design competition was organized. We placed first in the competition and began working on the subsequent phases of the project in 2016.
Context, Inspiration, Key Concepts in Creating the Design
The surrounding mountain ranges became one of the main lines of the project, which runs throughout the design. The mountain peaks are important reference points for the views from the rooms, shaping the form and floor plan of the house. The pinkish Verrucano-Schiefer stone, which is found abundantly in the vicinity of the building, served as a model for the materialization of the facade and internal spaces. With regard to sustainability and ecology, a very compact envelope for the entire building was designed. The house appears as if it were carved from stone, with the individual facade planes defined by various plaster surfaces that create a play of light and shadow. The color of the house changes throughout the day, from light gray at dawn to pink at sunset.
The concept of the house also included rental housing, which dictated specific spatial and material solutions. The materials used had to be of high quality, durable in the long term, and neutral to meet the expectations of a diverse range of residents. The internal spatial organization had to be clear and allow for variable room usage. The stairwell, terraces, and outdoor common areas are places for greeting and socializing.
Spatial Solution
The core and heart of the building is the staircase with an elevator, located in the center of the house. The facade is thus available for the individual apartments, which have generous floor plans with multi-directional room orientation, ample daylight, and views, even from often overlooked rooms in the house such as bathrooms and kitchens.
Compositionally, the apartments are designed on the same principle - without blind corridors and with direct connections to the living areas. This ensures a view out to the surrounding landscape is always guaranteed upon entering the apartment. The division into living and sleeping areas is not maintained; rooms are accessible from the living room, thereby increasing the efficiency of the apartment area.
The residents of the building were selected directly by the owner and included friends or family members. The villa thus functions as one large organism, where even despite individual living arrangements, people often meet and chat. The ground-floor apartments have private front gardens, while the upstairs apartments each have two terraces. The largest apartment on the top floor has a terrace around its perimeter, and from the hot tub located on its roof terrace, there are views of all the surrounding mountain peaks. A barbecue area with a garden is available to all residents, where communal evenings are regularly held.
In the underground garage, there are seven parking spaces for cars, which have charging stations for electric vehicles, and eight parking spots for bicycles. Additional bicycle parking is located on the ground near the entrance to the building. In Switzerland, it is common to allocate one parking space for a bicycle for each room in the house.
Construction Methods and Main Materials Used in the Project
The designed house is built on piles that go into a load-bearing layer of the subsoil at a depth of 16-20 m.
The ground structure is designed as a white tank. Vertical load-bearing structures and ceiling slabs are designed as monolithic reinforced concrete. This solution meets the requirements for earthquake protection since the proposed building is located in safety zone 2.
The building's envelope is insulated from the outside, using wood-aluminum windows, and is plastered with heavy cement plaster mixed with a light admixture of locally crushed stone, which gives the house a slightly purplish iron hue. The attic, loggias, and areas where the mass of the house recedes are treated with vertically scratched plaster.
Common areas are realized with durable and valuable materials - black steel, exposed concrete, and terrazzo flooring. Exposed concrete in the stairwell and bathrooms emphasizes a certain rawness of the house. The materialization of the building refers both to the long-standing family business with metals of the investor's father and to the context and history of the place with the surrounding iron mines in the adjacent mountains.
A unifying feature of the interiors for the tenants are minimalist kitchens with durable granite countertops, multi-layered wooden floors, built-in wardrobes, and bathrooms toned in beige and light blue. The internal spaces, therefore, fulfill diverse requirements of the individual tenants with their lightness.
Energy
Due to its mountainous location and relationship with nature, the house is designed to Swiss ecological standards in Minergie. The main source of energy is a ground-water heat pump, with 4 × 85 m deep wells in the garden of the building. This pump is powered by and supported by solar electric energy from the roof of the building. Surpluses of this energy are used in the operation of the building or sold back to the public grid. Individual apartments are mechanically ventilated. Fresh air is brought in from the roof level and, through vertical shafts, distributed to individual apartments via a heat exchanger.
The interior of the building is protected against overheating by external facade blinds. The installation boxes for the exterior shading are hidden in the thermal insulation of the facade and plastered over.
Air conditioning ductwork is housed in the ceiling slabs of the building. Supply and exhaust air is implemented using ceiling grilles.
The rental apartment building is located in the town of Sargans in the canton of St. Gallen, Switzerland, at the intersection of three major valleys that create a fertile plain among the otherwise steep peaks of the Alps. In the immediate vicinity lies the Principality of Liechtenstein and well-known ski resorts.
The original brief was to reconstruct an old self-built family house, which was already at the end of its life and did not meet the owner's requirements. After discussions with the investor, their family, and the structural engineer, it was decided that the house would be demolished and a new building designed. To obtain the highest quality solution, a design competition was organized. We placed first in the competition and began working on the subsequent phases of the project in 2016.
Context, Inspiration, Key Concepts in Creating the Design
The surrounding mountain ranges became one of the main lines of the project, which runs throughout the design. The mountain peaks are important reference points for the views from the rooms, shaping the form and floor plan of the house. The pinkish Verrucano-Schiefer stone, which is found abundantly in the vicinity of the building, served as a model for the materialization of the facade and internal spaces. With regard to sustainability and ecology, a very compact envelope for the entire building was designed. The house appears as if it were carved from stone, with the individual facade planes defined by various plaster surfaces that create a play of light and shadow. The color of the house changes throughout the day, from light gray at dawn to pink at sunset.
The concept of the house also included rental housing, which dictated specific spatial and material solutions. The materials used had to be of high quality, durable in the long term, and neutral to meet the expectations of a diverse range of residents. The internal spatial organization had to be clear and allow for variable room usage. The stairwell, terraces, and outdoor common areas are places for greeting and socializing.
Spatial Solution
The core and heart of the building is the staircase with an elevator, located in the center of the house. The facade is thus available for the individual apartments, which have generous floor plans with multi-directional room orientation, ample daylight, and views, even from often overlooked rooms in the house such as bathrooms and kitchens.
Compositionally, the apartments are designed on the same principle - without blind corridors and with direct connections to the living areas. This ensures a view out to the surrounding landscape is always guaranteed upon entering the apartment. The division into living and sleeping areas is not maintained; rooms are accessible from the living room, thereby increasing the efficiency of the apartment area.
The residents of the building were selected directly by the owner and included friends or family members. The villa thus functions as one large organism, where even despite individual living arrangements, people often meet and chat. The ground-floor apartments have private front gardens, while the upstairs apartments each have two terraces. The largest apartment on the top floor has a terrace around its perimeter, and from the hot tub located on its roof terrace, there are views of all the surrounding mountain peaks. A barbecue area with a garden is available to all residents, where communal evenings are regularly held.
In the underground garage, there are seven parking spaces for cars, which have charging stations for electric vehicles, and eight parking spots for bicycles. Additional bicycle parking is located on the ground near the entrance to the building. In Switzerland, it is common to allocate one parking space for a bicycle for each room in the house.
Construction Methods and Main Materials Used in the Project
The designed house is built on piles that go into a load-bearing layer of the subsoil at a depth of 16-20 m.
The ground structure is designed as a white tank. Vertical load-bearing structures and ceiling slabs are designed as monolithic reinforced concrete. This solution meets the requirements for earthquake protection since the proposed building is located in safety zone 2.
The building's envelope is insulated from the outside, using wood-aluminum windows, and is plastered with heavy cement plaster mixed with a light admixture of locally crushed stone, which gives the house a slightly purplish iron hue. The attic, loggias, and areas where the mass of the house recedes are treated with vertically scratched plaster.
Common areas are realized with durable and valuable materials - black steel, exposed concrete, and terrazzo flooring. Exposed concrete in the stairwell and bathrooms emphasizes a certain rawness of the house. The materialization of the building refers both to the long-standing family business with metals of the investor's father and to the context and history of the place with the surrounding iron mines in the adjacent mountains.
A unifying feature of the interiors for the tenants are minimalist kitchens with durable granite countertops, multi-layered wooden floors, built-in wardrobes, and bathrooms toned in beige and light blue. The internal spaces, therefore, fulfill diverse requirements of the individual tenants with their lightness.
Energy
Due to its mountainous location and relationship with nature, the house is designed to Swiss ecological standards in Minergie. The main source of energy is a ground-water heat pump, with 4 × 85 m deep wells in the garden of the building. This pump is powered by and supported by solar electric energy from the roof of the building. Surpluses of this energy are used in the operation of the building or sold back to the public grid. Individual apartments are mechanically ventilated. Fresh air is brought in from the roof level and, through vertical shafts, distributed to individual apartments via a heat exchanger.
The interior of the building is protected against overheating by external facade blinds. The installation boxes for the exterior shading are hidden in the thermal insulation of the facade and plastered over.
Air conditioning ductwork is housed in the ceiling slabs of the building. Supply and exhaust air is implemented using ceiling grilles.
The English translation is powered by AI tool. Switch to Czech to view the original text source.
0 comments
add comment


