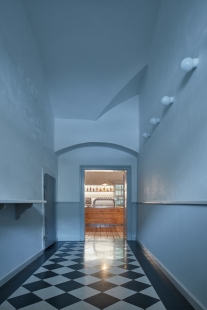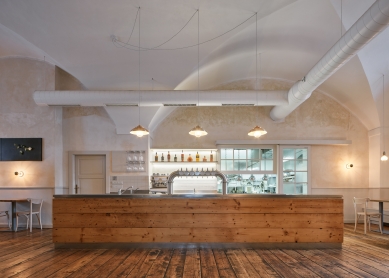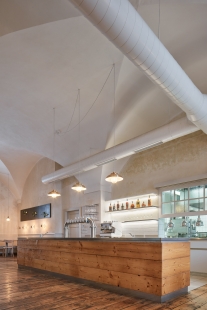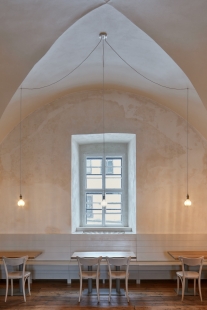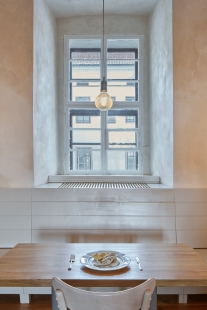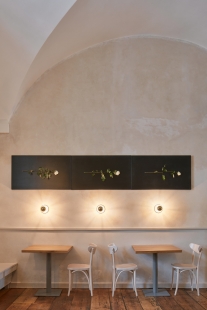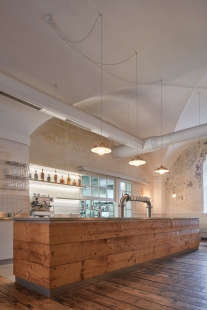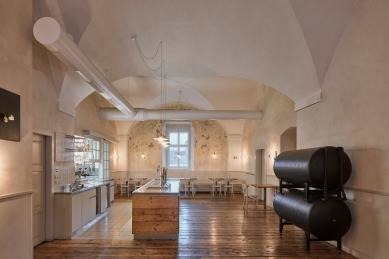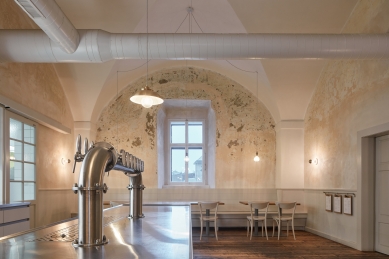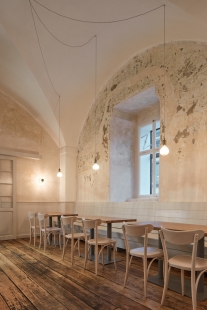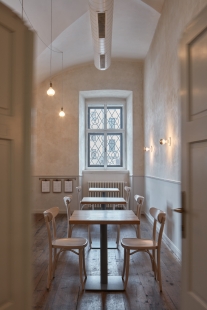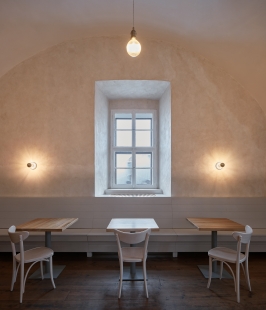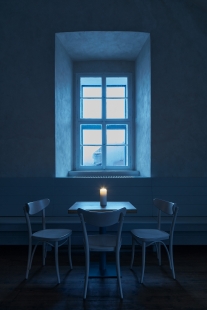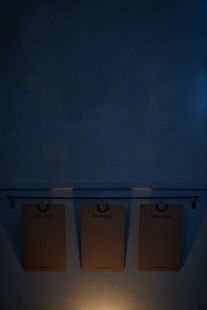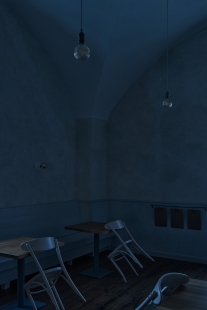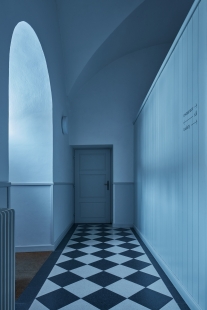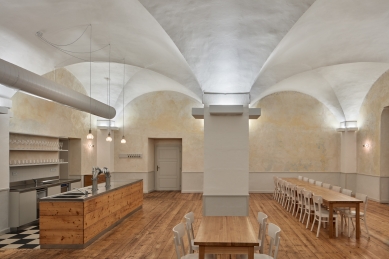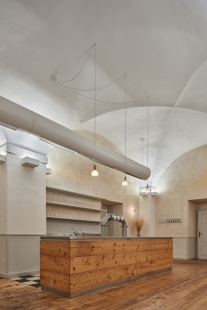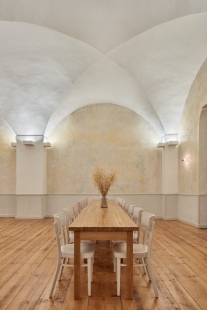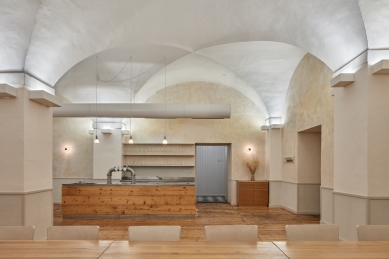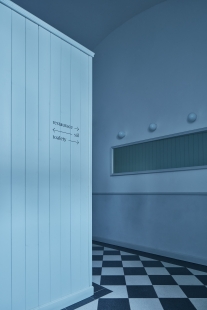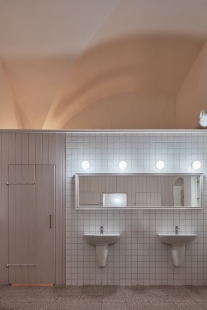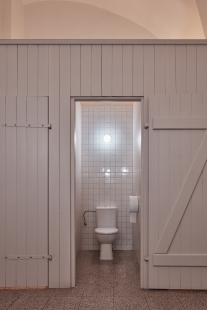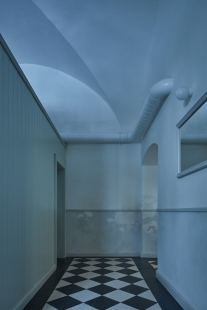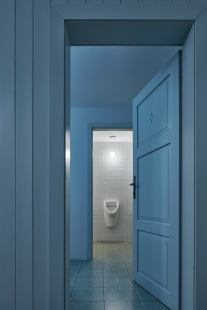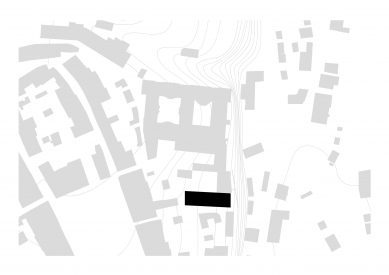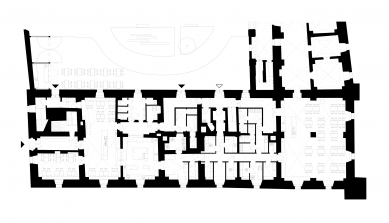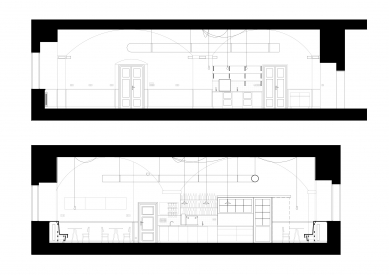
Restaurant Baroque | At Three Roses

Atelier ADR has long been involved in the gradual revitalization of the Broumov Monastery complex and seeks to sensitively build upon the masterful work of its builders, including the Baroque masters Kryštof Dietzenhofer and his son Kilián Ignác. After extensive modifications to the monastery gardens, including the construction of the multifunctional cultural building Dřevník and the realization of the Dietzenhofer café, the next challenge came with the revitalization of Růžový dvůr, the design of a new Visitor Center, and especially the design of the U Tří růží restaurant in the southern wing of the Baroque complex.
The placement of the restaurant in the southern wing of the monastery symbolically refers to the spaces of the original inn, which operated in the complex from the 17th century until the early 20th century. The historical legacy of the past century has left its mark on the building through deterioration and a series of inappropriate modifications, which are unfortunately typical of the previous regime's approach to cultural wealth. The investor's brief was to restore these spaces and bring them back to life for their original purpose, namely dining.
The most challenging task was to design a functional layout that would respect the original structures and meet the requirements of the conservationists for maximum preservation of the authenticity of the surviving historically valuable elements. The main part of the restaurant is accessible, just like the original inn, from Růžová street and consists of a trio of high vaulted ceilings. In the center of the southern wing is the kitchen, which is adjacent to a spacious independently rentable hall composed of four arched fields with a central pillar. The entire facility is functionally connected by a corridor that provides access to the garden with a summer bar in Růžový dvůr, access to sanitary facilities, and also for kitchen supplies.
The interior itself is significantly dominated by the graceful curves of the original vaulted structures. The concept of material composition for the interior was based on the possibility of refurbishing the original wooden floorboards and their further use, for example, for cladding the bar counters. Another significant element is the revelation of the original layers of paint, which create a natural patina along the perimeter walls of the restaurant. Between the restaurant and the kitchen, a traditional structured glazing with a paneled division allows a glimpse into the kitchen's interior. The interior is further locally complemented by refurbished elements such as the original stove, stone frames, and arrangements of various small windows and doors where one would least expect them. The corridors are paved with terrazzo flooring made in the Czech Republic in a distinctive checkerboard pattern. The sanitary boxes are inserted into the vaulted spaces as low built-in structures to keep the original vaults airy and legible. A striking element in the interior is the preservation of the original reveal windows and paneled doors with solid frame casings. The historically valuable elements are refurbished, while the others are newly made as replicas. The lighting and other essential visible features of the technical equipment were designed to enter the space as subtly as possible. The interior is modestly complemented by brass elements. The wall cladding and seating furniture are chosen in an unobtrusive light gray color complemented by wooden oak tables. The contact with wood and the enjoyment of the view into the airy modestly furnished vaulted spaces can provide visitors with a pleasant experience while savoring traditional local cuisine.
The placement of the restaurant in the southern wing of the monastery symbolically refers to the spaces of the original inn, which operated in the complex from the 17th century until the early 20th century. The historical legacy of the past century has left its mark on the building through deterioration and a series of inappropriate modifications, which are unfortunately typical of the previous regime's approach to cultural wealth. The investor's brief was to restore these spaces and bring them back to life for their original purpose, namely dining.
The most challenging task was to design a functional layout that would respect the original structures and meet the requirements of the conservationists for maximum preservation of the authenticity of the surviving historically valuable elements. The main part of the restaurant is accessible, just like the original inn, from Růžová street and consists of a trio of high vaulted ceilings. In the center of the southern wing is the kitchen, which is adjacent to a spacious independently rentable hall composed of four arched fields with a central pillar. The entire facility is functionally connected by a corridor that provides access to the garden with a summer bar in Růžový dvůr, access to sanitary facilities, and also for kitchen supplies.
The interior itself is significantly dominated by the graceful curves of the original vaulted structures. The concept of material composition for the interior was based on the possibility of refurbishing the original wooden floorboards and their further use, for example, for cladding the bar counters. Another significant element is the revelation of the original layers of paint, which create a natural patina along the perimeter walls of the restaurant. Between the restaurant and the kitchen, a traditional structured glazing with a paneled division allows a glimpse into the kitchen's interior. The interior is further locally complemented by refurbished elements such as the original stove, stone frames, and arrangements of various small windows and doors where one would least expect them. The corridors are paved with terrazzo flooring made in the Czech Republic in a distinctive checkerboard pattern. The sanitary boxes are inserted into the vaulted spaces as low built-in structures to keep the original vaults airy and legible. A striking element in the interior is the preservation of the original reveal windows and paneled doors with solid frame casings. The historically valuable elements are refurbished, while the others are newly made as replicas. The lighting and other essential visible features of the technical equipment were designed to enter the space as subtly as possible. The interior is modestly complemented by brass elements. The wall cladding and seating furniture are chosen in an unobtrusive light gray color complemented by wooden oak tables. The contact with wood and the enjoyment of the view into the airy modestly furnished vaulted spaces can provide visitors with a pleasant experience while savoring traditional local cuisine.
The English translation is powered by AI tool. Switch to Czech to view the original text source.
1 comment
add comment
Subject
Author
Date
U Tří růží
Miroslav Peterka
26.07.21 09:17
show all comments


