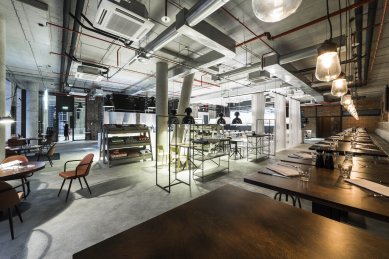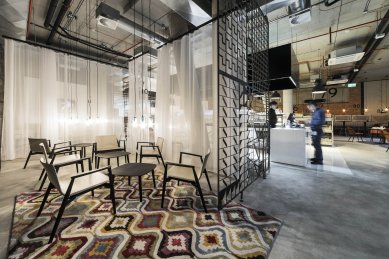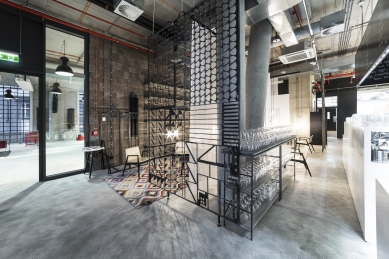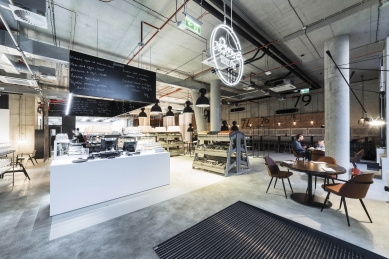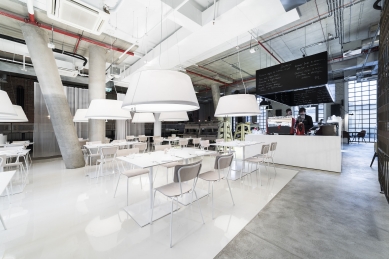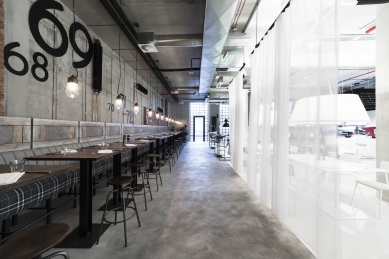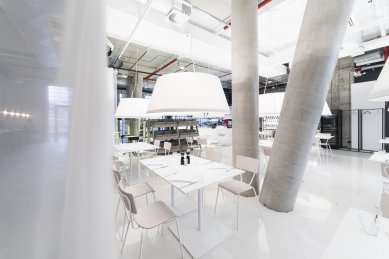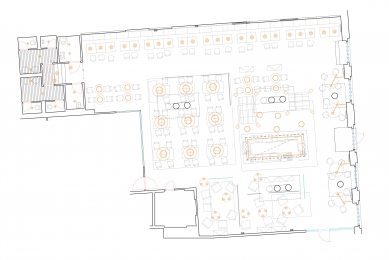
Restaurant Dave B. - TASTE FIVE

This is a completely new concept for a multinational chain and a step into new waters of originality. The concept radically changed during preparation, shifting from a standard corporate catering operation to a fresh, contemporary urban bustling establishment with a diverse offering of seating options of different characters in several zones, thanks to the provision of alternative designs to the original brief. The division into zones was adapted to the menu, which is categorized into several chapters. The location itself in the ground floor of the FIVE administrative building is a blend of the industrial past of Prague's Smíchov district and modern architecture. The boundary street wall with both prominent gables of the original tram depot has been sensitively reconstructed and integrated into the new building. The new space has a raw character, maximally open towards the bustling urban boulevard to the south with large window openings reflecting the preserved original grid. The street is thus drawn into the interior, which corresponds to the concept of street food offerings. Completely bright areas at the façade are gradually replaced by intimate shadow spaces. The high ceiling continues the original hall-like character, with historic masonry of massive columns only slightly re-plastered between the window niches, allowing all the years of wear and old construction interventions to be well noticeable. Exposed concrete is preferentially used in load-bearing structures, with slightly projected raw masonry of the historical wall, floor coating with clear application streaks, or raw masonry of the infill walls with steel elements. All end elements are flush-mounted just like the technology routes. The bar counter made of white artificial stone with a stainless steel work surface contrasts with the dark portal of the kitchen featuring extensive panoramic glazing for direct contact between guests and food preparation. The generous hall space is secondarily divided by suspended steel screens and lines of semi-transparent draperies into several zones with different heights and sizes of tables, as well as varying types and softness of seating. The zones also have different lighting and color schemes in natural tones. Subtle furniture adds lightness to the space, while several overlapping lighting systems provide varying intensities of lighting scenes. For easy orientation and quick service of the concept, an expressive information system has been added. The acoustics, thanks to rigorous zoning, are excellent.
QARTA ARCHITEKTURA
The English translation is powered by AI tool. Switch to Czech to view the original text source.
0 comments
add comment


