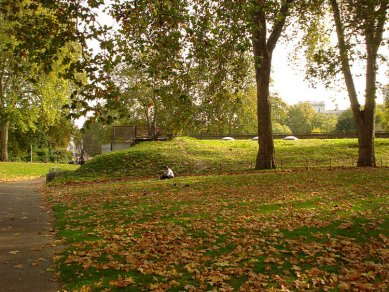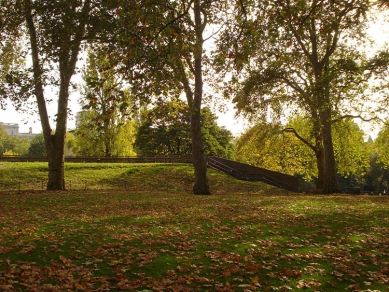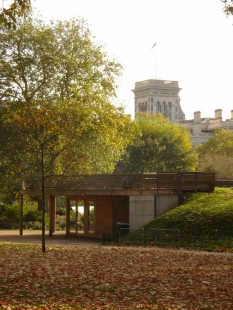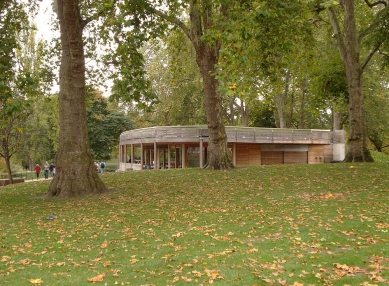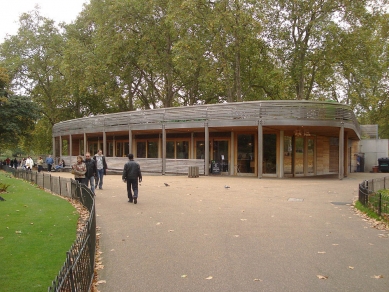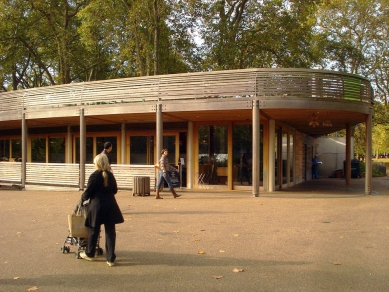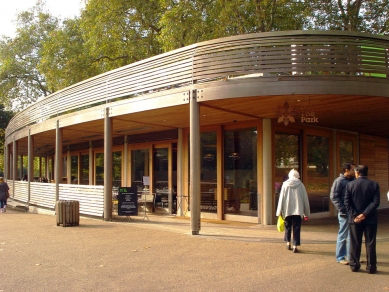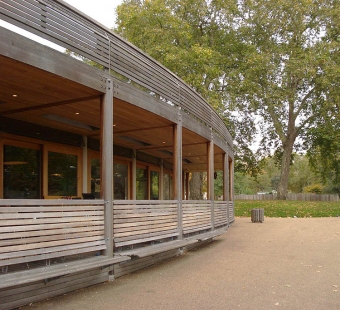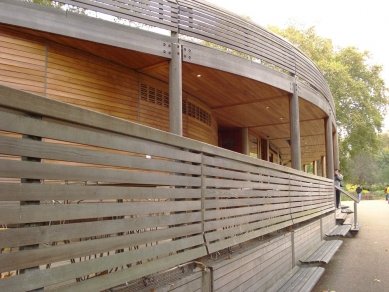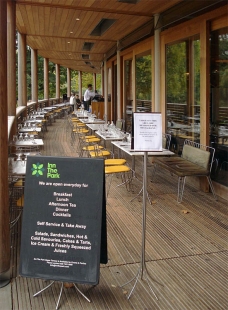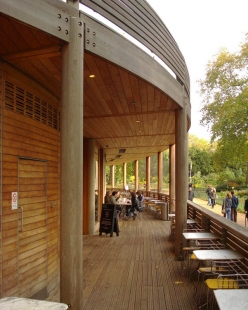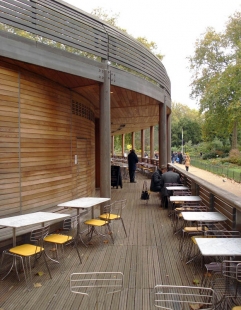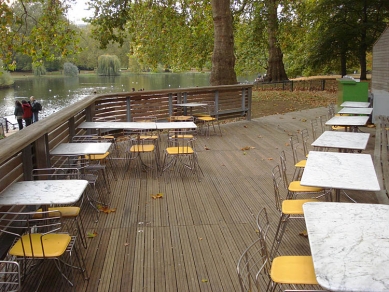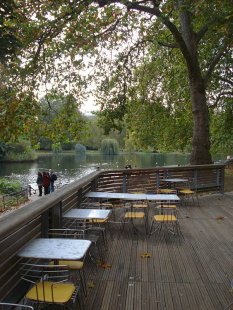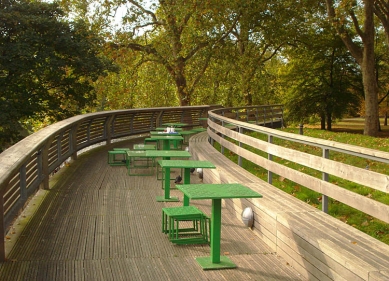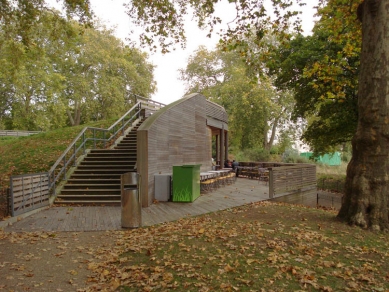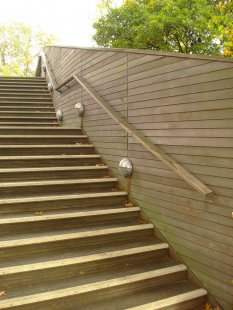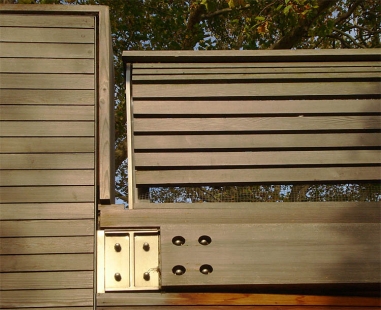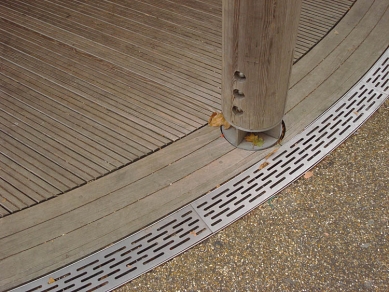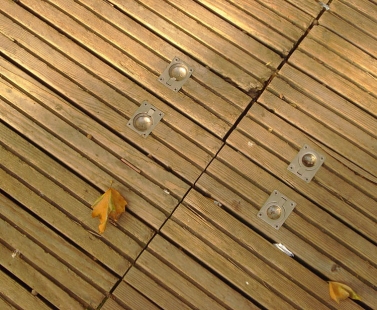
Restaurant Inn The Park

Inn The Park is a restaurant built on the site of the original patisserie aptly named Cake House. The patisserie, in the 1970s, elevated the popularity of the park also thanks to its architect - Eric Bedford (the chief architect of the Ministry of Work from 1950 to 1970).
The current design is the work of architect Michael Hopkins.
Probably due to the good reputation that the architect built among members of the British Parliament mainly due to the Portcullis House project, he was commissioned in 1998 to design this garden restaurant preferentially and without a competition.
The main investors in the project are the companies Peyton and Byrne and The Royal Parks, which own almost every major green space in London.
The overall concept of the design is subordinate to the location. The design sensitively respects the natural character of the environment and is carefully incorporated within the overall architecture of the park by John Nash. The park is visited by over 17 million visitors each year. It is a frequent meeting place for members of Parliament as well as sensational tourists expecting more than just coffee and a sandwich.
The floor plan is based on an organically elliptical shape. The entire mass of the building is embedded under an artificially created grassy mound. The building extends into the exterior with a colonnaded passage lining the shore of the lake. On the northern side, the building is defined by only three roof skylights and the railing of the terrace.
The front facade is formed by the rhythm of supporting columns carrying the roof terrace. The columns create space for the passage. It is fitted with sliding glass panels and a cantilevered railing on both floors. The character of the facade is completed by firmly mounted benches for seating lining the edge of the sidewalk.
The entrance to the building is accentuated by a semicircular cutout of the mass of the house at the eastern node of pedestrian connections. In the western part, the building is finished with a wave, in which a shallow staircase leading to the terrace is located. The terrace is a place of true relaxation in a relatively overcrowded park, offering not a very convincing view of the rear sections of the Whitehall buildings, in which the tower of Big Ben can be seen quite distinctly in silhouette.
The cantilevered roof of the veranda creates a climatic buffer zone for the sun-drenched southern facade. During the summer months, it is cooled by a cool breeze flowing from the nearby lake. The covered part is used as a seasonal extension of the restaurant and offers a capacity of 120 seats. The interior of the restaurant has a year-round capacity of 100 seats.
The original concept of the building was intended solely for the needs of the restaurant, only subsequent modification of the interior allowed the merging of two independent operations into one whole. The restaurant and self-service café are separated from each other by a wall of elliptical shape. Their mutual collision mainly occurs at the entrance to the building, where you cross paths with the staff carrying orders to customers.
Behind the service counter lining the wall of the rear section is the kitchen space, occupying almost half of the total mass of the space. The kitchen has storage facilities unusually located in a concrete block of the rear section sunk below ground level, utilizing natural cooling.
The coherence of the design is also manifested in the materials used. The concrete skeleton is only visible in subtle cylindrical columns supporting the green roof. The building is clad in red spruce with various surface finishes, defining the function and purpose of use. The lining of the interior walls is coated with oil varnish, creating a red-orange tint. The interior is supplemented with designer pieces by Tom Dixon.
The exterior cladding is left in the natural hue of the wood.
The very nice architecture of the building is not matched by the restaurant services rated as less than positive. Due to the collision of operations, the place leans more towards the character of a fast-food establishment than a representative restaurant.
Author's words:
"The building embodies ecological principles - its form and material execution create the main "passive" environmental system along with an "active" engineering system that helps in energy recycling.
The design of the building ensures minimal use of mechanical ventilation. By placing part of the building below ground level in the rear section and creating a massive concrete wall, an effect supporting heat storage and the possibility of using radiant cooling has been achieved.
The terrace plays the role of a seasonal shading device, which also allows for the utilization of the covered space for seasonal seating and prevents overheating in the summer. The front walls of the restaurant are fitted with sliding glass doors, so the restaurant can be maximally open during warm weather and can absorb the cool air blowing from the lake."
The current design is the work of architect Michael Hopkins.
Probably due to the good reputation that the architect built among members of the British Parliament mainly due to the Portcullis House project, he was commissioned in 1998 to design this garden restaurant preferentially and without a competition.
The main investors in the project are the companies Peyton and Byrne and The Royal Parks, which own almost every major green space in London.
The overall concept of the design is subordinate to the location. The design sensitively respects the natural character of the environment and is carefully incorporated within the overall architecture of the park by John Nash. The park is visited by over 17 million visitors each year. It is a frequent meeting place for members of Parliament as well as sensational tourists expecting more than just coffee and a sandwich.
The floor plan is based on an organically elliptical shape. The entire mass of the building is embedded under an artificially created grassy mound. The building extends into the exterior with a colonnaded passage lining the shore of the lake. On the northern side, the building is defined by only three roof skylights and the railing of the terrace.
The front facade is formed by the rhythm of supporting columns carrying the roof terrace. The columns create space for the passage. It is fitted with sliding glass panels and a cantilevered railing on both floors. The character of the facade is completed by firmly mounted benches for seating lining the edge of the sidewalk.
The entrance to the building is accentuated by a semicircular cutout of the mass of the house at the eastern node of pedestrian connections. In the western part, the building is finished with a wave, in which a shallow staircase leading to the terrace is located. The terrace is a place of true relaxation in a relatively overcrowded park, offering not a very convincing view of the rear sections of the Whitehall buildings, in which the tower of Big Ben can be seen quite distinctly in silhouette.
The cantilevered roof of the veranda creates a climatic buffer zone for the sun-drenched southern facade. During the summer months, it is cooled by a cool breeze flowing from the nearby lake. The covered part is used as a seasonal extension of the restaurant and offers a capacity of 120 seats. The interior of the restaurant has a year-round capacity of 100 seats.
The original concept of the building was intended solely for the needs of the restaurant, only subsequent modification of the interior allowed the merging of two independent operations into one whole. The restaurant and self-service café are separated from each other by a wall of elliptical shape. Their mutual collision mainly occurs at the entrance to the building, where you cross paths with the staff carrying orders to customers.
Behind the service counter lining the wall of the rear section is the kitchen space, occupying almost half of the total mass of the space. The kitchen has storage facilities unusually located in a concrete block of the rear section sunk below ground level, utilizing natural cooling.
The coherence of the design is also manifested in the materials used. The concrete skeleton is only visible in subtle cylindrical columns supporting the green roof. The building is clad in red spruce with various surface finishes, defining the function and purpose of use. The lining of the interior walls is coated with oil varnish, creating a red-orange tint. The interior is supplemented with designer pieces by Tom Dixon.
The exterior cladding is left in the natural hue of the wood.
The very nice architecture of the building is not matched by the restaurant services rated as less than positive. Due to the collision of operations, the place leans more towards the character of a fast-food establishment than a representative restaurant.
Author's words:
"The building embodies ecological principles - its form and material execution create the main "passive" environmental system along with an "active" engineering system that helps in energy recycling.
The design of the building ensures minimal use of mechanical ventilation. By placing part of the building below ground level in the rear section and creating a massive concrete wall, an effect supporting heat storage and the possibility of using radiant cooling has been achieved.
The terrace plays the role of a seasonal shading device, which also allows for the utilization of the covered space for seasonal seating and prevents overheating in the summer. The front walls of the restaurant are fitted with sliding glass doors, so the restaurant can be maximally open during warm weather and can absorb the cool air blowing from the lake."
The English translation is powered by AI tool. Switch to Czech to view the original text source.
0 comments
add comment


