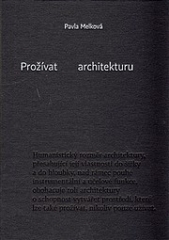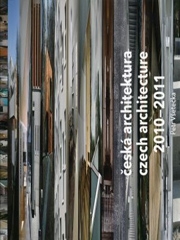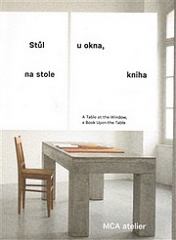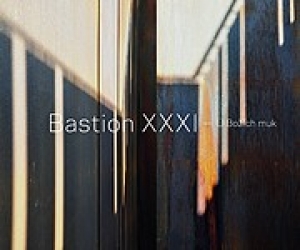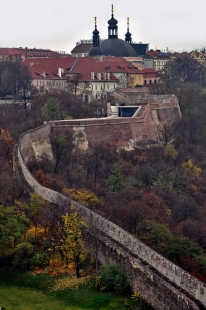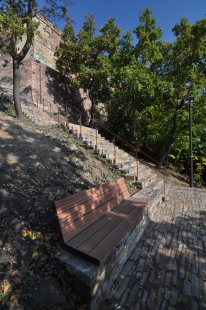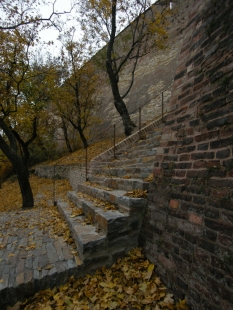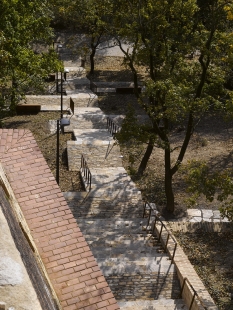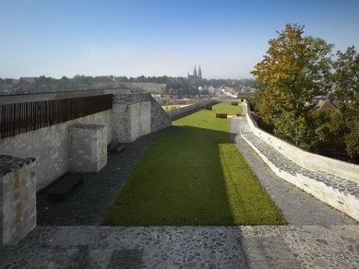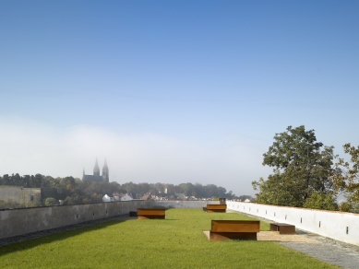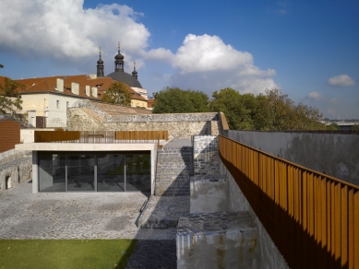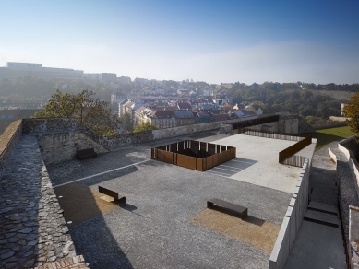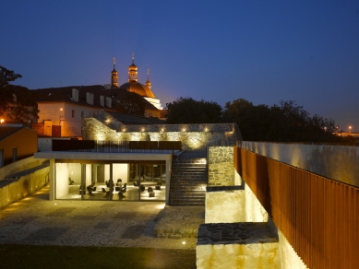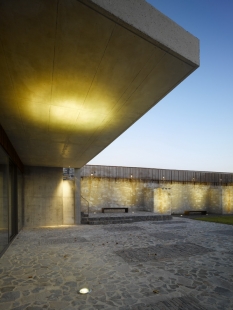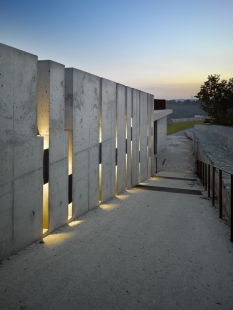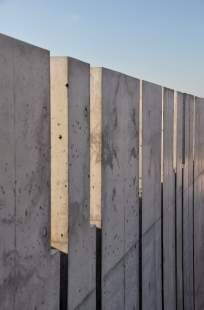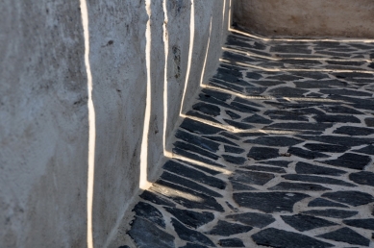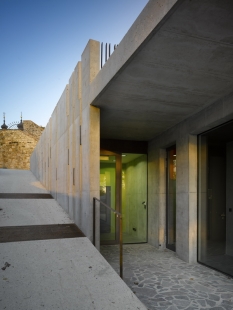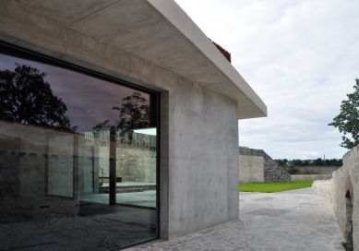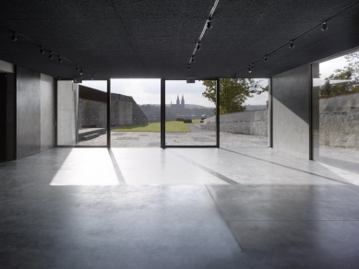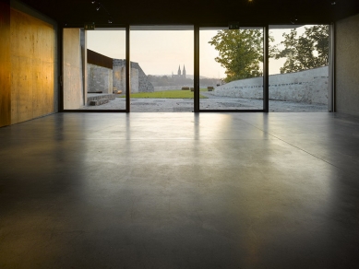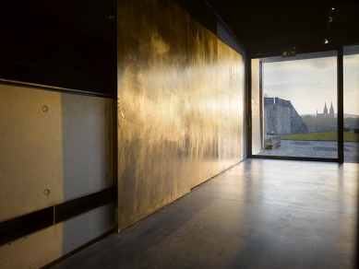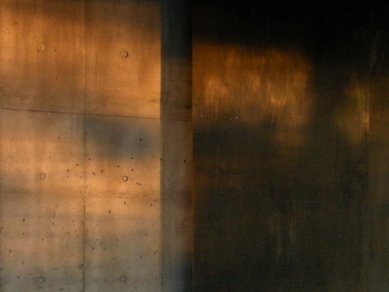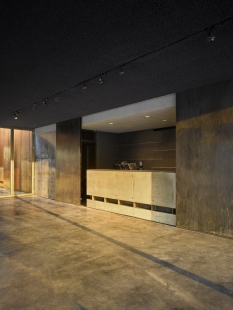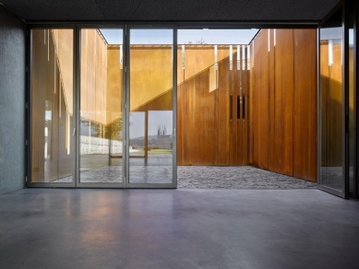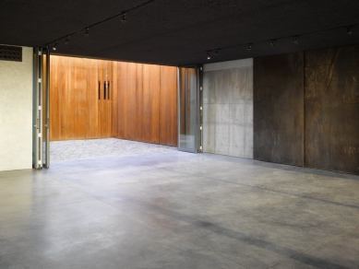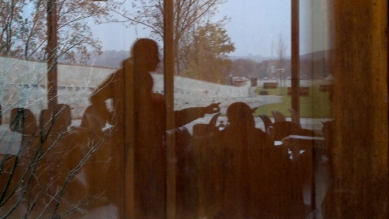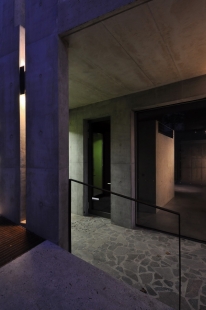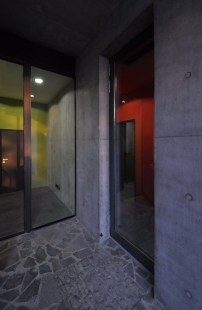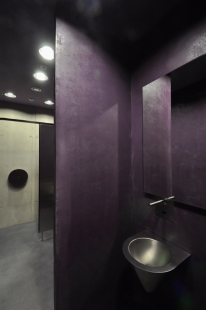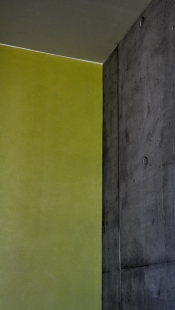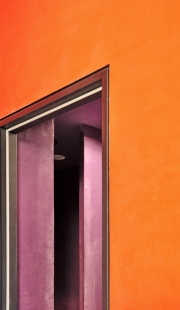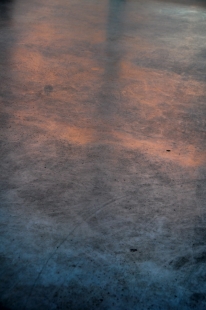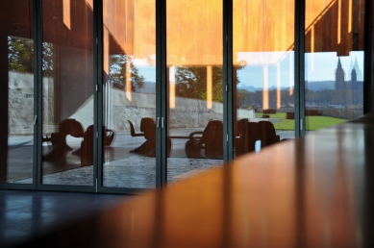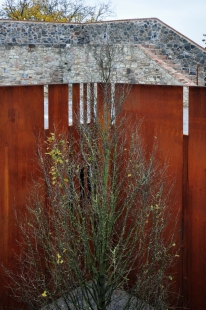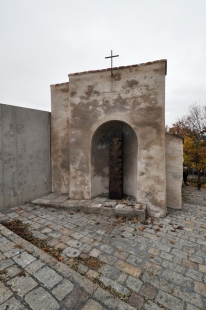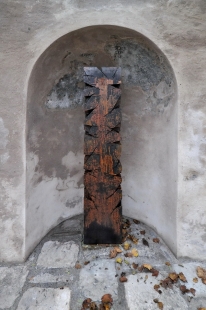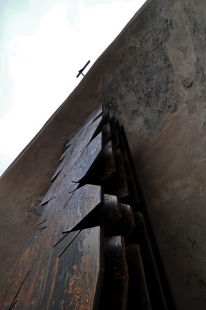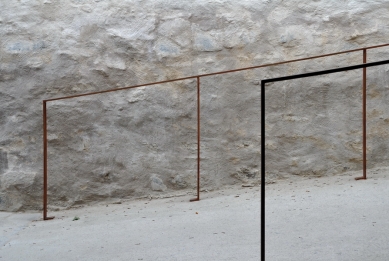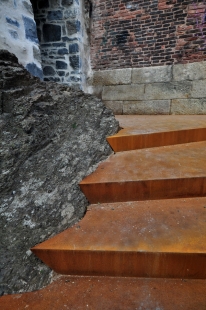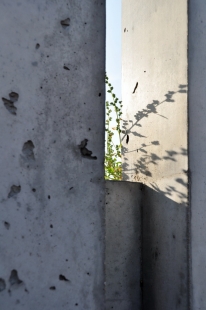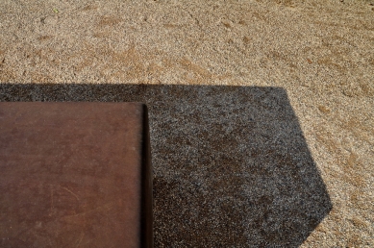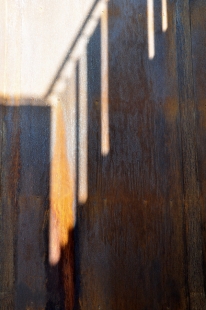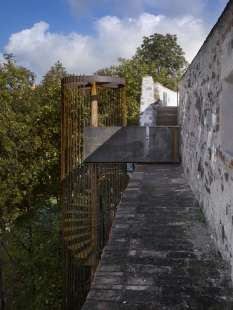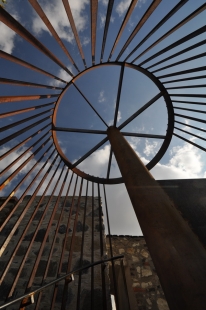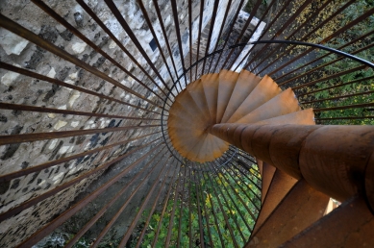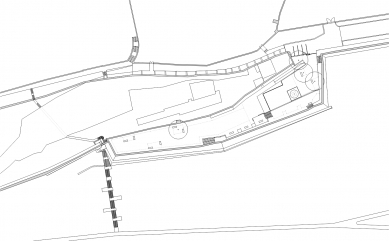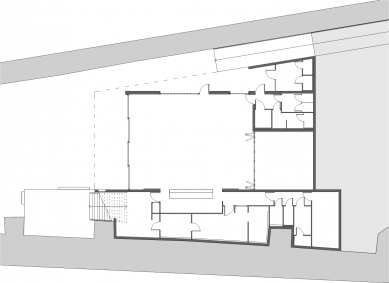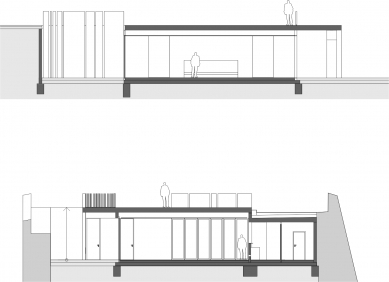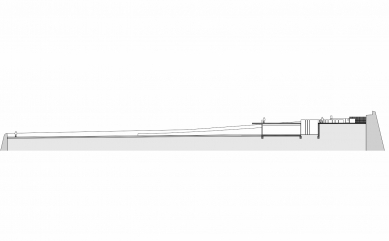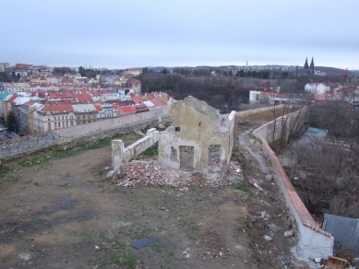
Revitalization of the Bastion at the Cross of God

Original State
The area of the Baroque Bastion XXXI is part of the medieval fortifications of the New Town of Prague, founded in 1348 by Emperor Charles IV. The invulnerability of the site was strengthened by the presence of the Church of Charles the Great. Together with the Vyšehrad fortress, a significant monument of the city's fortification, the walls form a defensive complex, hidden within the new layers of contemporary Prague, a UNESCO site. The area of gardens before the walls was left as a territorial reserve in the 14th century and remained undeveloped even during the later expansion of the city. The preserved line of walls still clearly separates the functional territorial units “in front of” the wall: New Town and the campus of Charles University and “behind” the wall: Folimanka park and part of the city below Vyšehrad. The impermeability of the area led to the emergence of peripheral, inaccessible, and unused greenery within the city center, at times resembling “brownfields”. The gradual loss of significance of historical paths and destinations in the area caused the preservation of the site, but also local impoverishment and the associated threat to historical monuments.
Original state - a place enclosed by a crumbling fence, inaccessible, invisible. Behind the fence - impenetrable tall weeds growing over piles of rubble. In the middle, the remains of a house. The periphery – in the middle of the old city. But also – an oasis in the city. Extracted, raised, arched above the valley. A place levitating in its own spatial layer. A space of specific light, wind, images of the horizon.
Intent
The construction is part of a broader planned concept connecting green areas and public spaces of the Albertov university campus, adjacent areas of the New Town of Prague and Vinohrady. It also includes the accessibility of previously unused and neglected locations and the establishment of new public outdoor spaces with corresponding cultural and utility facilities of related objects. The aim was to modify the public space, complete the garden café and gallery building on the site of the collapsed above-ground structure from the 19th century, and connect the space in front of and behind the medieval wall line, separating the gardens and university campus from other parts of the city. The intention was to create an attractive common destination for residents “in front of” and “behind” the wall and to restore the basic characteristics of an “outlook”, a place with broad visibility (seeing and being seen), a place connecting both sides of the city, a place for dwelling, a place for contemplation, a place of rest, a place of the acropolis accessible by paths from all sides. A place of destination, a place of meeting, a place for appointments, a memorable place, a place concentrating human art, a place for resting in the sun, picnicking on the grass, sitting on a bench under a tree, a place of “fortification”, a place of safety, the “eternal” place in Prague, the place of the Bastion at the Cross of God.
Design
The revitalization was realized based on the winning design from a public architectural competition announced by the Prague 2 Municipal District in 2007. The new support building was designed as an underground structure, a hidden acropolis, which attracts with its content and processing, rather than visibility. It is conceived as an independent solid shell, inserted into the layers of archaeologically defined stratigraphic planes of Baroque and new terrain, without disturbing the character of the fortification and the visual line of the walls. The object offers variable usage: a universal hall for exhibitions, social events, or a café, public facilities and operations. Massive sliding walls allow for the complete closure of the bar and other café facilities and transformation into an open cultural space. By opening the glass walls both towards the atrium and the open space of the bastion, the interior can be completely connected with the exterior, creating a unified unrestricted space for theatrical performances or concerts. The adjusted area of the bastion allows for the exhibition of artworks in the landscape. The exterior with the open front glass sliding wall, facing the panorama of Vyšehrad, becomes a fully integrated part of the interior. The restored visual communication between fortifications refers to the strategic mutuality of both structures in the urban space. The connection of the area through the walls is realized by a passage at the boundary between the medieval and Baroque walls of the fortification at the place of hidden medieval stairs. A new spiral staircase connects the Bastion with Horská park and a new gate in the walls further connects to Folimanka park.
The implementation also includes the reconstruction of the wall chapel from the 18th century and the addition of a contemporary sculpture of the Cross of God.
The revitalization of the Bastion is the first realized part of an extensive plan, whose great significance lies in initiating the process of reviving the broader area, bringing residents to the locality, attracting public attention, enabling the realization of subsequent stages of revitalization. The insertion of new community and cultural functions into the structure of heritage objects allowed for their preservation not as lifeless museum objects but as a naturally living part of the city. The resulting architectural form is proof of the possibility of combining the conservation approach to restoring valuable heritage constructions with a suitably confident contemporary expression of new contextual architecture. It thus becomes an example of a possible way of working in areas of similar character. The creation of the contemporary sculpture of the Cross of God in the restored chapel and its consecration has strengthened the Genius Loci and returned content to the name of the place.
In addition to contextually complementing and highlighting the potential of the existing environment, the new objects also bring an experience of the architecture itself. The form of the new construction is elemental, minimal, and stems from the principles of fortification architecture. The intention is the elemental nature of the elements and materials, not adding anything “extra”. Layered impressions were achieved not by accumulating details but by layering impressions within the mass and space itself, which accentuate, initiate, or merely host subtle environmental phenomena - the changing colors of sunlight reflections, the dark depth of shadows, the rustle of dry leaves, transitions of light and shadow from the most delicate texture to sharp edges of contrast, the slow dripping of rust down a stone wall - measuring time.
The area of the Baroque Bastion XXXI is part of the medieval fortifications of the New Town of Prague, founded in 1348 by Emperor Charles IV. The invulnerability of the site was strengthened by the presence of the Church of Charles the Great. Together with the Vyšehrad fortress, a significant monument of the city's fortification, the walls form a defensive complex, hidden within the new layers of contemporary Prague, a UNESCO site. The area of gardens before the walls was left as a territorial reserve in the 14th century and remained undeveloped even during the later expansion of the city. The preserved line of walls still clearly separates the functional territorial units “in front of” the wall: New Town and the campus of Charles University and “behind” the wall: Folimanka park and part of the city below Vyšehrad. The impermeability of the area led to the emergence of peripheral, inaccessible, and unused greenery within the city center, at times resembling “brownfields”. The gradual loss of significance of historical paths and destinations in the area caused the preservation of the site, but also local impoverishment and the associated threat to historical monuments.
Original state - a place enclosed by a crumbling fence, inaccessible, invisible. Behind the fence - impenetrable tall weeds growing over piles of rubble. In the middle, the remains of a house. The periphery – in the middle of the old city. But also – an oasis in the city. Extracted, raised, arched above the valley. A place levitating in its own spatial layer. A space of specific light, wind, images of the horizon.
Intent
The construction is part of a broader planned concept connecting green areas and public spaces of the Albertov university campus, adjacent areas of the New Town of Prague and Vinohrady. It also includes the accessibility of previously unused and neglected locations and the establishment of new public outdoor spaces with corresponding cultural and utility facilities of related objects. The aim was to modify the public space, complete the garden café and gallery building on the site of the collapsed above-ground structure from the 19th century, and connect the space in front of and behind the medieval wall line, separating the gardens and university campus from other parts of the city. The intention was to create an attractive common destination for residents “in front of” and “behind” the wall and to restore the basic characteristics of an “outlook”, a place with broad visibility (seeing and being seen), a place connecting both sides of the city, a place for dwelling, a place for contemplation, a place of rest, a place of the acropolis accessible by paths from all sides. A place of destination, a place of meeting, a place for appointments, a memorable place, a place concentrating human art, a place for resting in the sun, picnicking on the grass, sitting on a bench under a tree, a place of “fortification”, a place of safety, the “eternal” place in Prague, the place of the Bastion at the Cross of God.
Design
The revitalization was realized based on the winning design from a public architectural competition announced by the Prague 2 Municipal District in 2007. The new support building was designed as an underground structure, a hidden acropolis, which attracts with its content and processing, rather than visibility. It is conceived as an independent solid shell, inserted into the layers of archaeologically defined stratigraphic planes of Baroque and new terrain, without disturbing the character of the fortification and the visual line of the walls. The object offers variable usage: a universal hall for exhibitions, social events, or a café, public facilities and operations. Massive sliding walls allow for the complete closure of the bar and other café facilities and transformation into an open cultural space. By opening the glass walls both towards the atrium and the open space of the bastion, the interior can be completely connected with the exterior, creating a unified unrestricted space for theatrical performances or concerts. The adjusted area of the bastion allows for the exhibition of artworks in the landscape. The exterior with the open front glass sliding wall, facing the panorama of Vyšehrad, becomes a fully integrated part of the interior. The restored visual communication between fortifications refers to the strategic mutuality of both structures in the urban space. The connection of the area through the walls is realized by a passage at the boundary between the medieval and Baroque walls of the fortification at the place of hidden medieval stairs. A new spiral staircase connects the Bastion with Horská park and a new gate in the walls further connects to Folimanka park.
The implementation also includes the reconstruction of the wall chapel from the 18th century and the addition of a contemporary sculpture of the Cross of God.
The revitalization of the Bastion is the first realized part of an extensive plan, whose great significance lies in initiating the process of reviving the broader area, bringing residents to the locality, attracting public attention, enabling the realization of subsequent stages of revitalization. The insertion of new community and cultural functions into the structure of heritage objects allowed for their preservation not as lifeless museum objects but as a naturally living part of the city. The resulting architectural form is proof of the possibility of combining the conservation approach to restoring valuable heritage constructions with a suitably confident contemporary expression of new contextual architecture. It thus becomes an example of a possible way of working in areas of similar character. The creation of the contemporary sculpture of the Cross of God in the restored chapel and its consecration has strengthened the Genius Loci and returned content to the name of the place.
In addition to contextually complementing and highlighting the potential of the existing environment, the new objects also bring an experience of the architecture itself. The form of the new construction is elemental, minimal, and stems from the principles of fortification architecture. The intention is the elemental nature of the elements and materials, not adding anything “extra”. Layered impressions were achieved not by accumulating details but by layering impressions within the mass and space itself, which accentuate, initiate, or merely host subtle environmental phenomena - the changing colors of sunlight reflections, the dark depth of shadows, the rustle of dry leaves, transitions of light and shadow from the most delicate texture to sharp edges of contrast, the slow dripping of rust down a stone wall - measuring time.
© Pavla Melková and Miroslav Cikán
The English translation is powered by AI tool. Switch to Czech to view the original text source.
6 comments
add comment
Subject
Author
Date
Nádhera
Daniel John
13.01.12 05:42
great
Lukas Hanak
15.01.12 06:43
Klobouk dolů!
tantemici
18.01.12 01:47
Dobře vy!
Pavel Kroupa
21.01.12 12:57
...
Daniel John
24.08.12 05:22
show all comments


