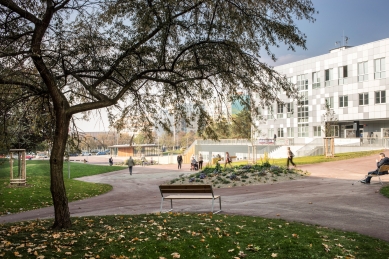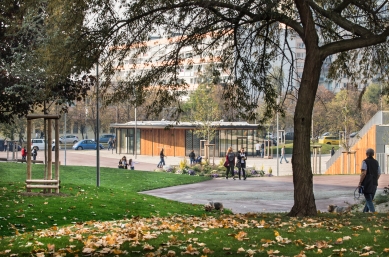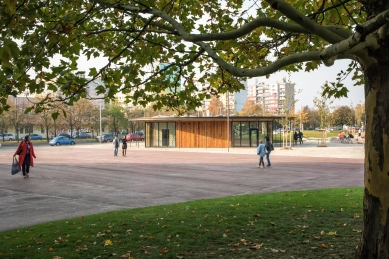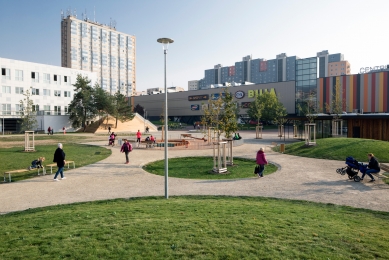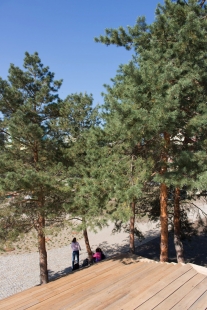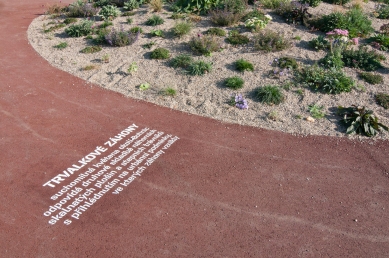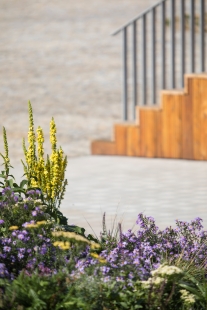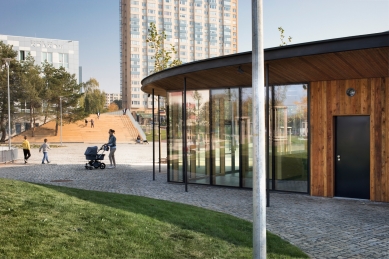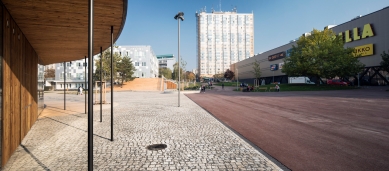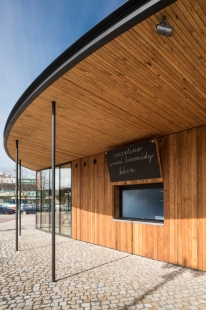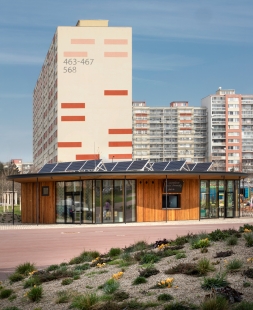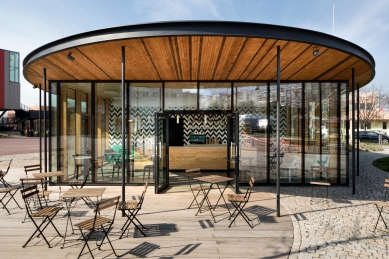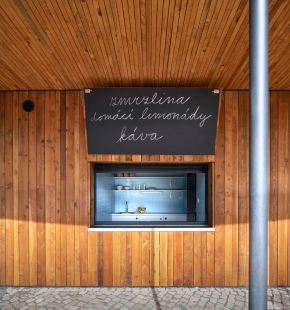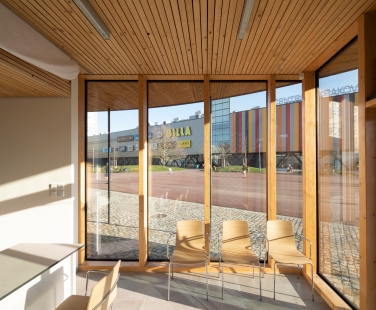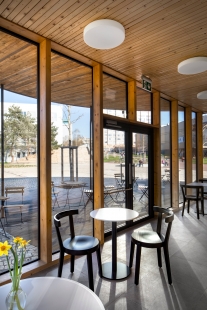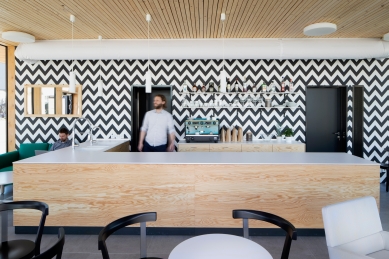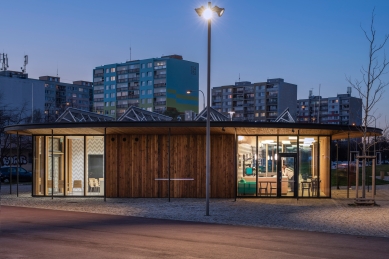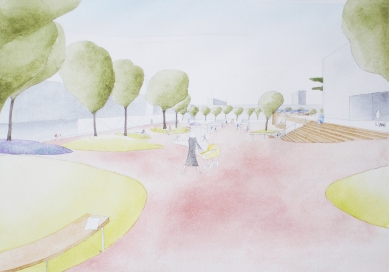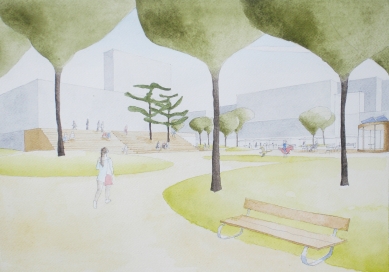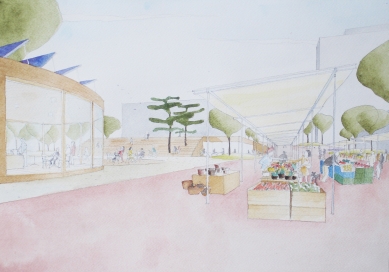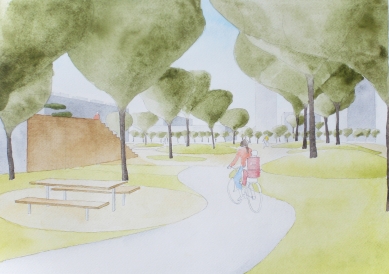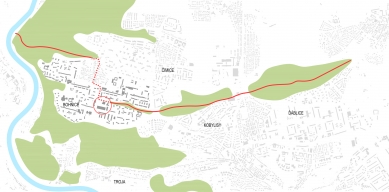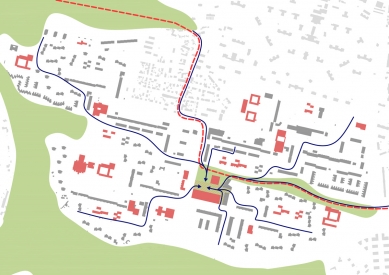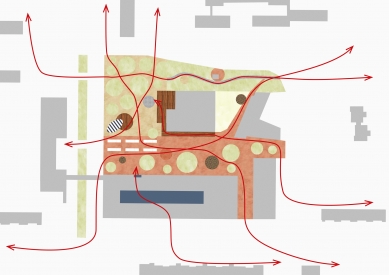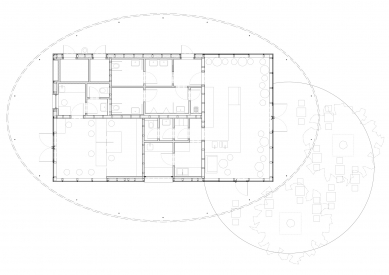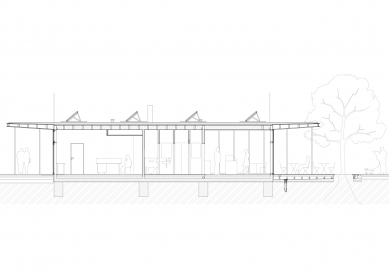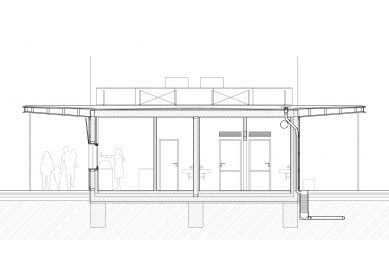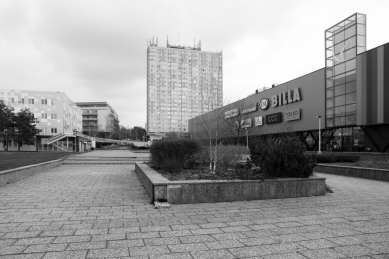
Revitalization of the park and square in Krakow

The real embodiment of the vision for the construction of housing estates surrounded by nature brings to the current form of public spaces an unpredictability and lack of clarity. The revitalization of the park and the Krakow square aims to offer a full-fledged alternative to life in a block city, even in the center of the Bohnice estate. The solution, developed based on a competition and communication with local residents, provides space for all generations.
The area around the cultural center is conceptually divided into three main parts, designated according to the prevailing function as “square,” “urban park,” and “park.” These three spaces flow into each other freely. All three parts of the area are interconnected by circular “islands” and the planting of trees. Barriers were removed thanks to the revitalization. The entire area thus forms one freely flowing, park-like space. The natural slope of the terrain is unified by red asphalt. A new pavilion with a café was created in the square. The wooden structure is topped with a green elliptical roof, providing shading and protection from rain. The flat paved surface of the square is ready for seasonal markets, Christmas concerts under the tree, or neighborhood gatherings. The square is connected to the terrace of the cultural center by means of seating stairs, which can serve as a place to sit under the mature pines or as an audience area during cultural events. Thanks to the wooden staircase and a new barrier-free entrance, a short pedestrian path from the park to the upper part of the area was created.
In the urban park, grassy and gravel areas predominating for sitting, playing, and resting. The existing trees are complemented by drought-resistant planting similar to the surrounding landscape. The implementation also includes work with rainwater and its capture in the city. This is facilitated by grassy polder areas and systems of infiltration wells that deal with the inability to absorb surface waters.
Due to the use of nature-friendly solutions, intelligent management of rainwater, and species composition, the space will allow for demonstrations of ecological approaches to public spaces. It can also serve for education and as an example of the revitalization of the central area of the housing estate.
The area around the cultural center is conceptually divided into three main parts, designated according to the prevailing function as “square,” “urban park,” and “park.” These three spaces flow into each other freely. All three parts of the area are interconnected by circular “islands” and the planting of trees. Barriers were removed thanks to the revitalization. The entire area thus forms one freely flowing, park-like space. The natural slope of the terrain is unified by red asphalt. A new pavilion with a café was created in the square. The wooden structure is topped with a green elliptical roof, providing shading and protection from rain. The flat paved surface of the square is ready for seasonal markets, Christmas concerts under the tree, or neighborhood gatherings. The square is connected to the terrace of the cultural center by means of seating stairs, which can serve as a place to sit under the mature pines or as an audience area during cultural events. Thanks to the wooden staircase and a new barrier-free entrance, a short pedestrian path from the park to the upper part of the area was created.
In the urban park, grassy and gravel areas predominating for sitting, playing, and resting. The existing trees are complemented by drought-resistant planting similar to the surrounding landscape. The implementation also includes work with rainwater and its capture in the city. This is facilitated by grassy polder areas and systems of infiltration wells that deal with the inability to absorb surface waters.
Due to the use of nature-friendly solutions, intelligent management of rainwater, and species composition, the space will allow for demonstrations of ecological approaches to public spaces. It can also serve for education and as an example of the revitalization of the central area of the housing estate.
Rusina Frei architects
The English translation is powered by AI tool. Switch to Czech to view the original text source.
0 comments
add comment


