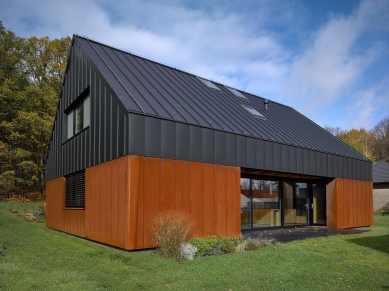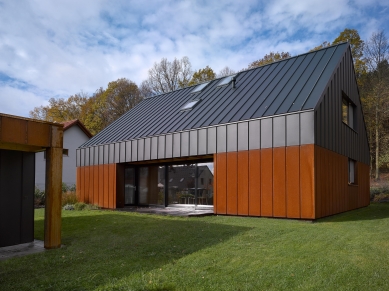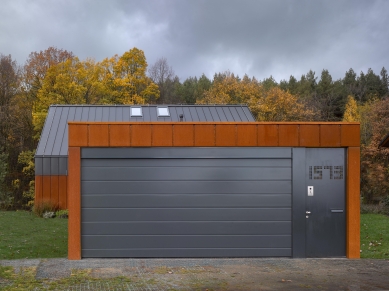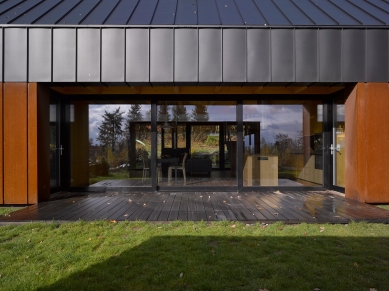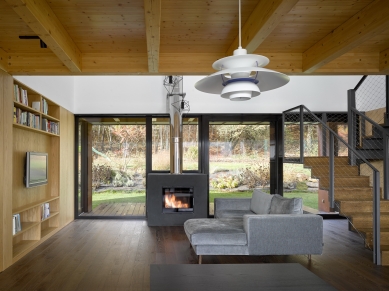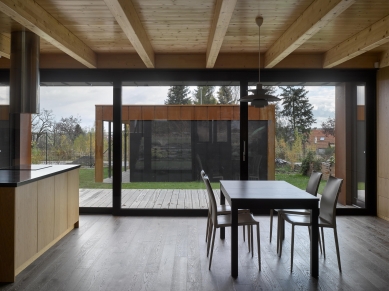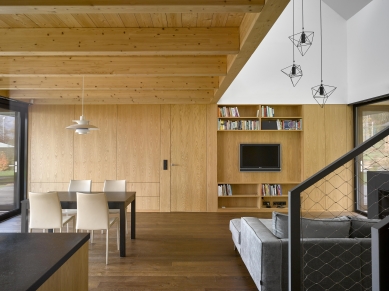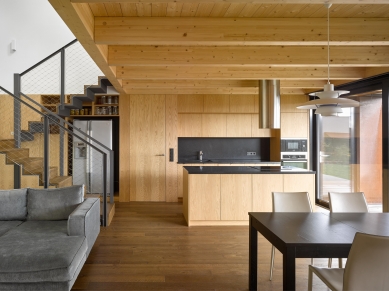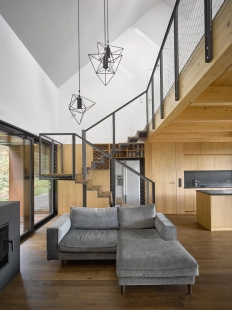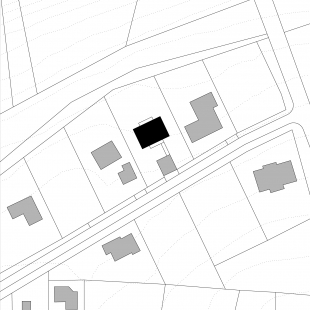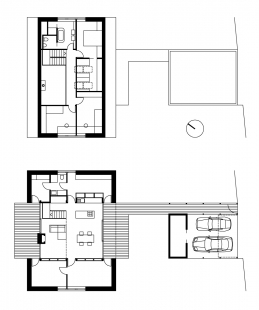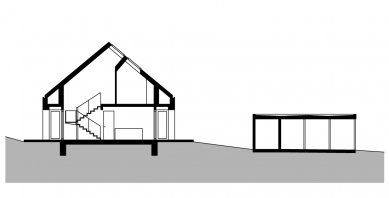
Rusty house with a hole

On the outskirts of Mníšek pod Brdy, on the street Pod lesem. As the address itself suggests, the site is bordered by a wooded hill, which offers a beautiful view and is one of the most valuable aspects of the location. The most important role in the concept played the unfavorable orientation, with access from the south and a view of the forest to the north.
In the design, we worked with the principles of an atrium house. By positioning a low garage in front of the house toward the southern edge of the property, we created privacy as an optical barrier while still allowing sunlight in. The volume of the garage corresponds exactly to the "hole" left in the house. Large-format glazing from both the south and the north creates a view through the house from the sunlit south to the wooded north via semi-covered terraces.
The ground floor is wrapped in a corten shell up to the height of the windows, while the attic and gables are finished in black folded sheet metal. The material division intentionally emphasizes the volumetric interplay with the garage and the "hole" that remains in the house after it.
The natural tones of the exterior are in harmony with the wooden interior combined with metallic details. The living area spans two levels and is filled with sunlight from skylights. The living space is defined by custom-built furniture.
In the design, we worked with the principles of an atrium house. By positioning a low garage in front of the house toward the southern edge of the property, we created privacy as an optical barrier while still allowing sunlight in. The volume of the garage corresponds exactly to the "hole" left in the house. Large-format glazing from both the south and the north creates a view through the house from the sunlit south to the wooded north via semi-covered terraces.
The ground floor is wrapped in a corten shell up to the height of the windows, while the attic and gables are finished in black folded sheet metal. The material division intentionally emphasizes the volumetric interplay with the garage and the "hole" that remains in the house after it.
The natural tones of the exterior are in harmony with the wooden interior combined with metallic details. The living area spans two levels and is filled with sunlight from skylights. The living space is defined by custom-built furniture.
The English translation is powered by AI tool. Switch to Czech to view the original text source.
0 comments
add comment



