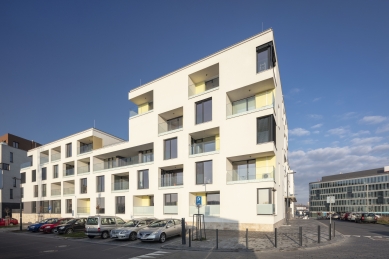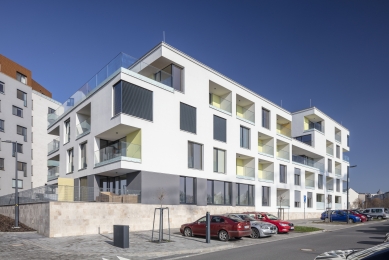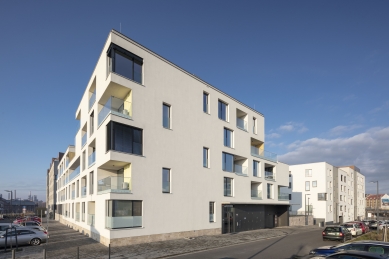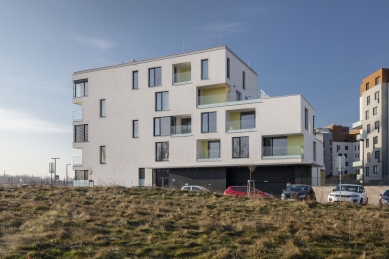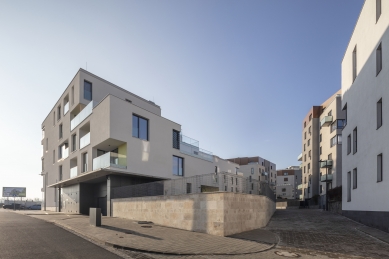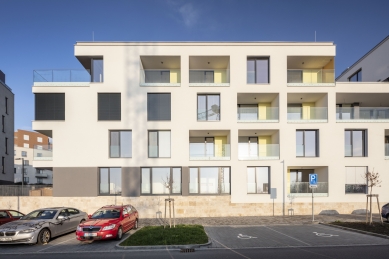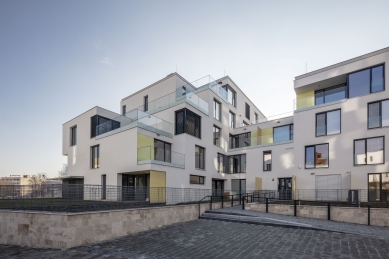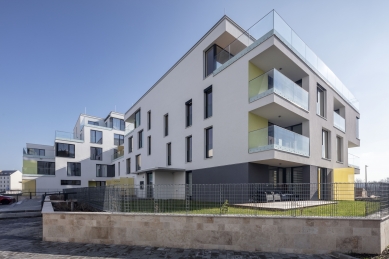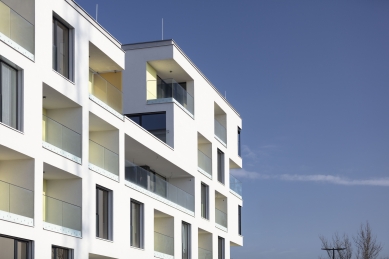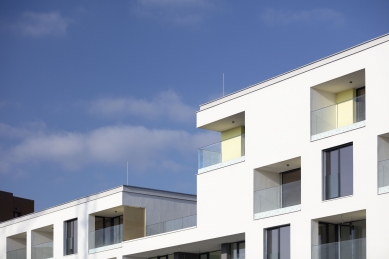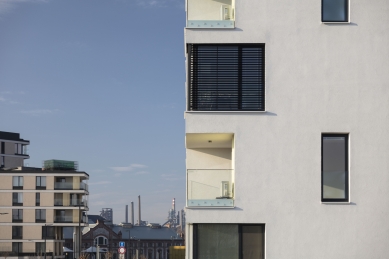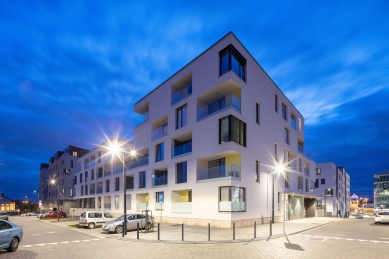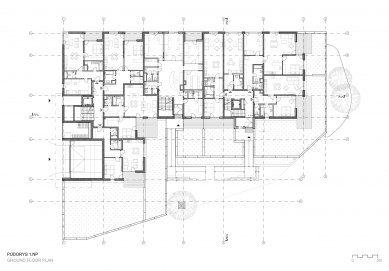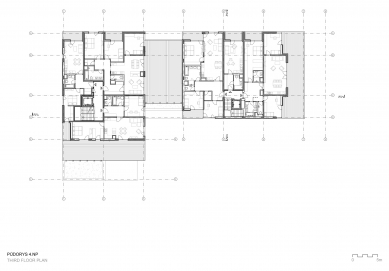
Residence E – New Karolina II

The apartment building is located in the center of Ostrava, in the rehabilitated area of the former Karolina coking plant. The building is part of the second phase of the New Karolina Residential construction.
Building E completes the eastern corner of the block constructed in previous stages of development. The building has three stairwell sections with 5, 2, and 4 above-ground floors. The basement houses entrance areas, garages, cellars, and technical rooms. The middle, lowest stairwell section is occupied by offices. The apartments are designed in various standards and sizes.
The volume of the above-ground floors has an L-shaped floor plan. The mass of the building is distinctly shaped with an accentuated corner. The gable walls are set back in a terraced manner to maintain suitable daylight illumination. The basement forms a prominent base clad in travertine with front gardens.
The intricate form is unified by the execution of the facade. The main motif is the alternating balconies and facades with French windows. In combination with mustard yellow glass panels, the building acquires a distinctly plastic, almost sculptural character.
As part of the project, both transport and technical infrastructure, urban ground levels, and landscaping of public spaces were addressed.
Building E completes the eastern corner of the block constructed in previous stages of development. The building has three stairwell sections with 5, 2, and 4 above-ground floors. The basement houses entrance areas, garages, cellars, and technical rooms. The middle, lowest stairwell section is occupied by offices. The apartments are designed in various standards and sizes.
The volume of the above-ground floors has an L-shaped floor plan. The mass of the building is distinctly shaped with an accentuated corner. The gable walls are set back in a terraced manner to maintain suitable daylight illumination. The basement forms a prominent base clad in travertine with front gardens.
The intricate form is unified by the execution of the facade. The main motif is the alternating balconies and facades with French windows. In combination with mustard yellow glass panels, the building acquires a distinctly plastic, almost sculptural character.
As part of the project, both transport and technical infrastructure, urban ground levels, and landscaping of public spaces were addressed.
The English translation is powered by AI tool. Switch to Czech to view the original text source.
0 comments
add comment


