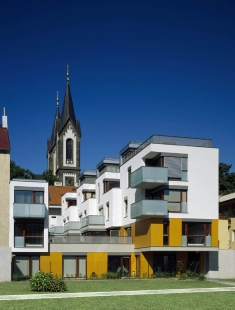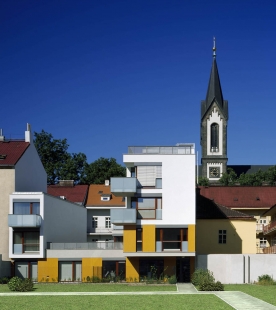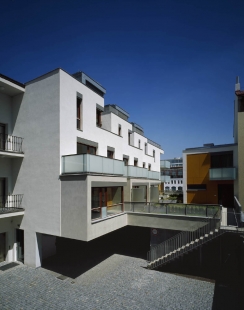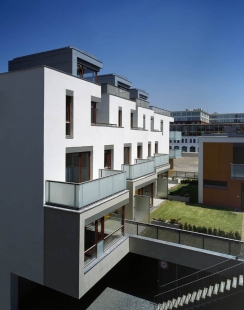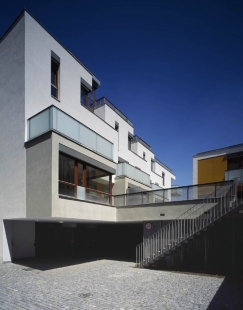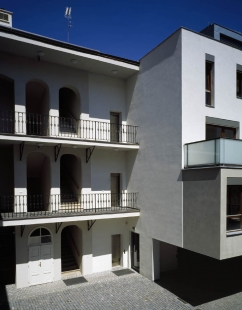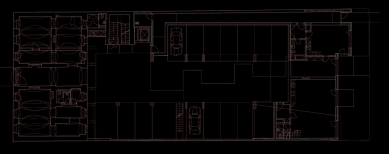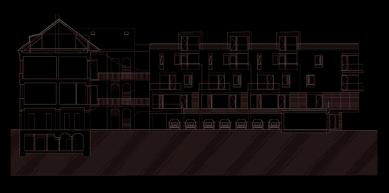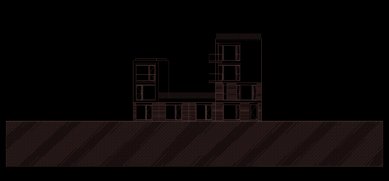
Residence Kollárova, Prague

The existing street object is part of the undamaged eastern street front of Karlín Square, located near the Church of Cyril and Methodius. The typical urban block in this part of Karlín consists of individual rectangular plots, whose shorter sides form the street front. The subject plot has the mentioned character with the existing object on the shorter western side of the rectangle, with a facade facing the square. The courtyard space is open to the east, where it borders the future park area around the new Corso II and Corso III buildings. The existing object was built in the late 19th century with three floors and is a cultural heritage monument.
The new extension object aligns with the height level of the existing surrounding buildings and does not exceed the height of the ridge of the existing street object. The main object is positioned along the existing gable wall at the northern edge of the plot so that all proposed apartments can utilize the southern facade.
The proposed composition of the extension, based on the idea of a narrowing three-story mass towards Corso Park, will offer views from the apartments east towards the park and maximize the use of the southern facade. A smaller object in the form of a separate three-story villa is positioned against the gable wall on the southern side of the plot, offering views to the west and east. This gesture reduces the negative impact of the massive gable wall on the southern side of the plot. Across the plot is located only a single-story garage building finished with an apartment having its own garden, ensuring that the optical connection between the courtyard space and the park space is not blocked.
The facades of the object facing Corso Park are maximally glazed and become the first fragment of the new facade of surrounding objects towards the future park, which will be established on the site of the original factory halls. The relationship to the park is supported by projecting two upper floors of the new object beyond the plot boundary in the form of a large dynamic cantilever.
The principle of the vertical communication core is based on the use of the existing staircase to serve both objects, namely the existing and the new. The existing object is serviced as today from the main landings of the staircase. The new object is serviced from the intermediate landings of the existing staircase using several leveling steps. The elevator, which is placed right next to the existing staircase, has exits on both sides and stops at all levels. The ground floor allows passage from the courtyard to the future park. The roof of the garages is utilized for private gardens of adjacent apartments on the 2nd floor.
The construction of the new object consists of a reinforced concrete wall skeleton with an insulated facade. The windows are wooden Euro windows with blinds. The railings on the balconies and terraces consist of fillings made of milk glass, with a structure of galvanized steel profiles.
The facades are executed in a combination of pigmented plaster, Trespa panels, and zinc sheet cladding.
The new extension object aligns with the height level of the existing surrounding buildings and does not exceed the height of the ridge of the existing street object. The main object is positioned along the existing gable wall at the northern edge of the plot so that all proposed apartments can utilize the southern facade.
The proposed composition of the extension, based on the idea of a narrowing three-story mass towards Corso Park, will offer views from the apartments east towards the park and maximize the use of the southern facade. A smaller object in the form of a separate three-story villa is positioned against the gable wall on the southern side of the plot, offering views to the west and east. This gesture reduces the negative impact of the massive gable wall on the southern side of the plot. Across the plot is located only a single-story garage building finished with an apartment having its own garden, ensuring that the optical connection between the courtyard space and the park space is not blocked.
The facades of the object facing Corso Park are maximally glazed and become the first fragment of the new facade of surrounding objects towards the future park, which will be established on the site of the original factory halls. The relationship to the park is supported by projecting two upper floors of the new object beyond the plot boundary in the form of a large dynamic cantilever.
The principle of the vertical communication core is based on the use of the existing staircase to serve both objects, namely the existing and the new. The existing object is serviced as today from the main landings of the staircase. The new object is serviced from the intermediate landings of the existing staircase using several leveling steps. The elevator, which is placed right next to the existing staircase, has exits on both sides and stops at all levels. The ground floor allows passage from the courtyard to the future park. The roof of the garages is utilized for private gardens of adjacent apartments on the 2nd floor.
The construction of the new object consists of a reinforced concrete wall skeleton with an insulated facade. The windows are wooden Euro windows with blinds. The railings on the balconies and terraces consist of fillings made of milk glass, with a structure of galvanized steel profiles.
The facades are executed in a combination of pigmented plaster, Trespa panels, and zinc sheet cladding.
The English translation is powered by AI tool. Switch to Czech to view the original text source.
2 comments
add comment
Subject
Author
Date
Vydarene
A.J.K.
10.04.09 08:14
To je paráda
Ing.pavel Starý
16.04.09 09:56
show all comments


