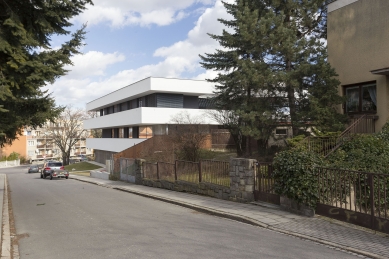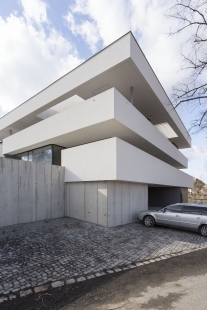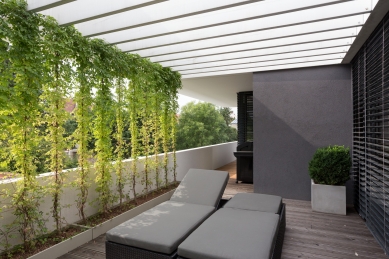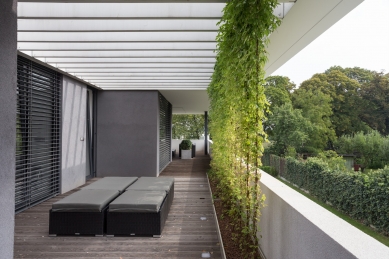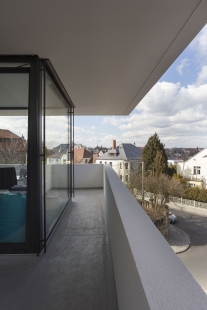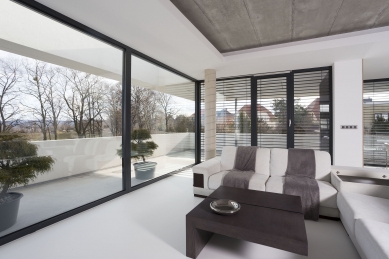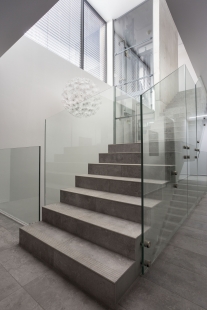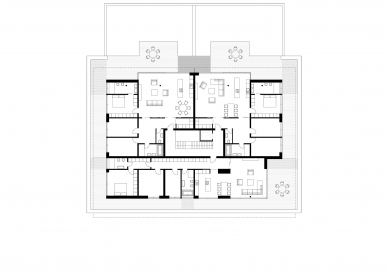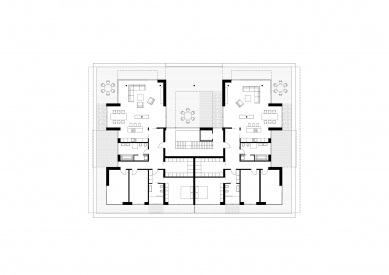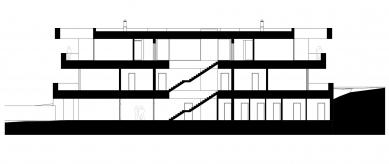
Residence Mendlova in Opava

The design of the house is based on the local area, which consists of a dispersed villa development that gradually transitions into a denser residential structure of apartment buildings. Behind the building plot is the Tyrš Stadium, from which the proposed house is separated by an existing garden with mature trees. In this tranquil location, we have designed a house containing higher-standard apartments.
The building is designed as a three-story structure with a multipurpose ground floor and underground garages. The top floor contains two apartments, while the middle floor has three to four apartments. All apartments include terraces surrounding the house on all sides. Two apartments on the second floor also open directly into the park. From the public part of this area, private gardens are attached to these apartments.The ground floor is designed for healthcare facilities and laboratories. These operations are accessible independently directly from Mendlova Street.
The English translation is powered by AI tool. Switch to Czech to view the original text source.
0 comments
add comment




