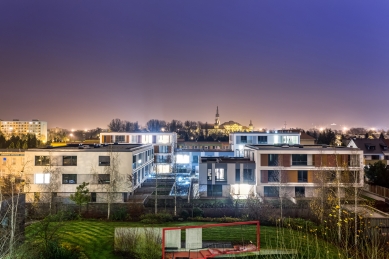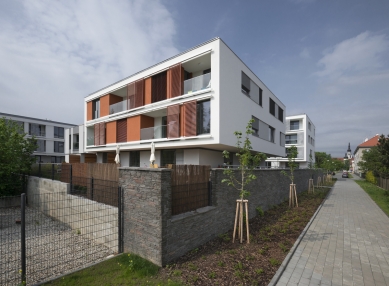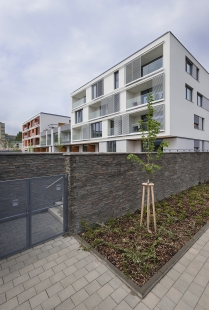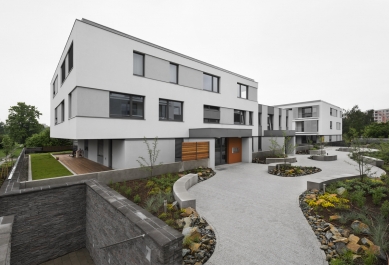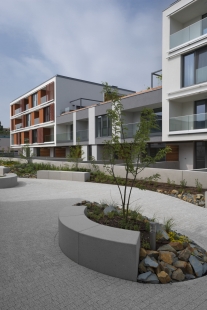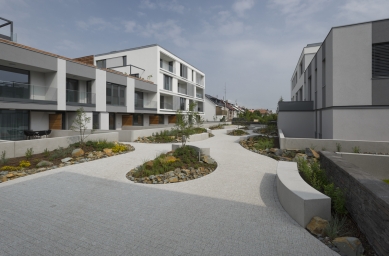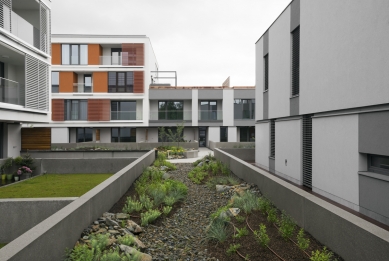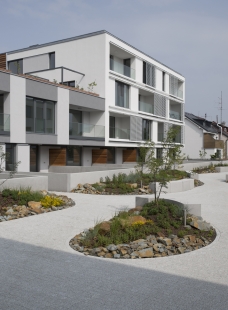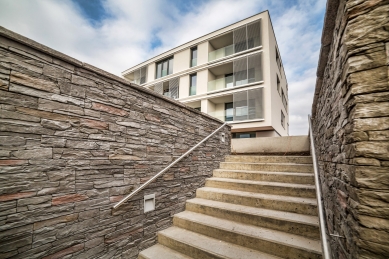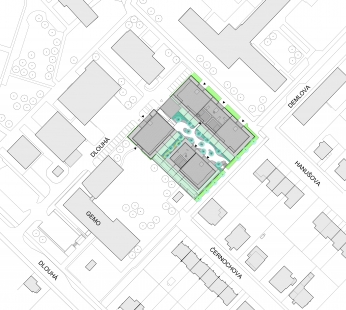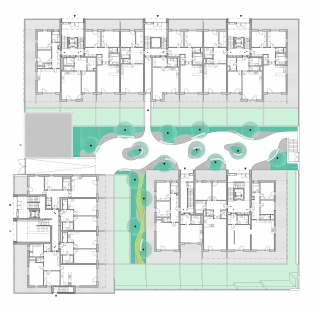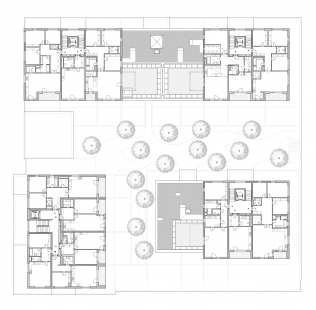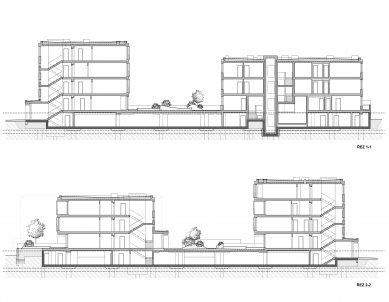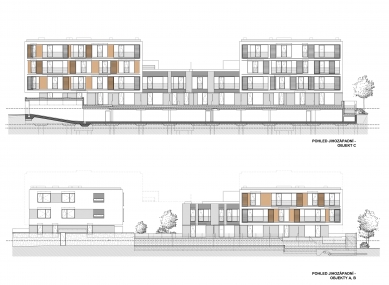
Residence on Dlouhá

The new building is located in the area of Olomouc – Lazce on an undeveloped plot of land, bordered on the eastern side by a row of family houses and on the western side by a housing estate with panel buildings.
The concept of the object stems from the necessity to create a scale intermediary between family houses and the housing estate. The aim was to create a whole that is spatially rich, with scale-appropriate spaces. Thanks to the division of masses, interesting views arise. A very important element is the internal garden, which enhances the quality of living and the feeling of privacy.
The impression of the whole can be characterized by an effort to suppress mass and to embed the apartments into greenery.
The composition is divided into a base with parking and technical spaces, which is capable of protecting the object from floods in the floodplain area of Lazce. The second of the compositional plans, providing the entire complex with scale, consists of a set of four form-pure cuboid volumes that are placed on the aforementioned base.
They are defined as pockets opening toward the south and the living garden. The southern façades are further modeled by the plasticity of the loggias. The upper floors offer very attractive views of the historic center of Olomouc. Conversely, the envelope of the pockets is defined by a light plastered surface with windows arranged in horizontal bands and dark in-between window surfaces. From the upper floors, there are views of Klášterní Hradisko.
Architecture
The objects are shaped as simple, elegant volumes, reminiscent of rental villas.
These volumes rise from a green base and are further compositionally rotated towards the southwest and southeast. This compositional rotation around the elevated garden encloses the space and supports the feeling of a private world. Due to the specific orientation of the plot, the houses are oriented in almost an ideal way. The apartments offer maximum sunlight and a variety of views.
An interesting element is the generous sliding panels, which provide shading and intimacy. Their material adds an interesting detail and quality to the design. They can be moved as needed to shade or separate the loggia or living room.
The structure of the apartments is diverse and offers a wide range of solutions in well-designed layouts with plenty of storage space. Almost all apartments have a loggia, front garden, or terrace.
An integral part of the architectural expression is the emphasis on the materials used, their processing, and the quality of detail. The stone cladding of the base contrasts with the smooth plastered surfaces of the villa buildings. The plastered façades are plastically and colorfully articulated.
The greenery forms a distinct system that gives character to the individual parts of the house: a stone wall overgrown with climbing plants, an organically designed living garden with trees, front gardens with lawns and shrubs.
The concept of the object stems from the necessity to create a scale intermediary between family houses and the housing estate. The aim was to create a whole that is spatially rich, with scale-appropriate spaces. Thanks to the division of masses, interesting views arise. A very important element is the internal garden, which enhances the quality of living and the feeling of privacy.
The impression of the whole can be characterized by an effort to suppress mass and to embed the apartments into greenery.
The composition is divided into a base with parking and technical spaces, which is capable of protecting the object from floods in the floodplain area of Lazce. The second of the compositional plans, providing the entire complex with scale, consists of a set of four form-pure cuboid volumes that are placed on the aforementioned base.
They are defined as pockets opening toward the south and the living garden. The southern façades are further modeled by the plasticity of the loggias. The upper floors offer very attractive views of the historic center of Olomouc. Conversely, the envelope of the pockets is defined by a light plastered surface with windows arranged in horizontal bands and dark in-between window surfaces. From the upper floors, there are views of Klášterní Hradisko.
Architecture
The objects are shaped as simple, elegant volumes, reminiscent of rental villas.
These volumes rise from a green base and are further compositionally rotated towards the southwest and southeast. This compositional rotation around the elevated garden encloses the space and supports the feeling of a private world. Due to the specific orientation of the plot, the houses are oriented in almost an ideal way. The apartments offer maximum sunlight and a variety of views.
An interesting element is the generous sliding panels, which provide shading and intimacy. Their material adds an interesting detail and quality to the design. They can be moved as needed to shade or separate the loggia or living room.
The structure of the apartments is diverse and offers a wide range of solutions in well-designed layouts with plenty of storage space. Almost all apartments have a loggia, front garden, or terrace.
An integral part of the architectural expression is the emphasis on the materials used, their processing, and the quality of detail. The stone cladding of the base contrasts with the smooth plastered surfaces of the villa buildings. The plastered façades are plastically and colorfully articulated.
The greenery forms a distinct system that gives character to the individual parts of the house: a stone wall overgrown with climbing plants, an organically designed living garden with trees, front gardens with lawns and shrubs.
The English translation is powered by AI tool. Switch to Czech to view the original text source.
0 comments
add comment


