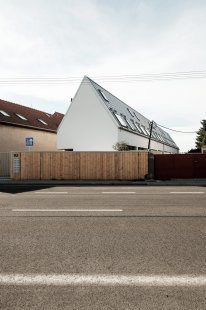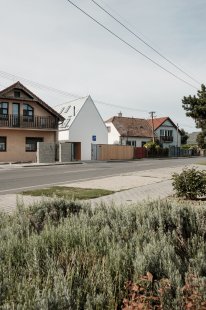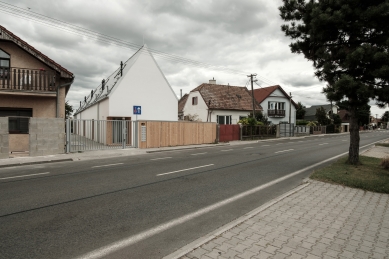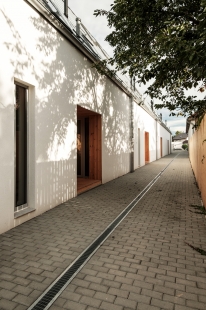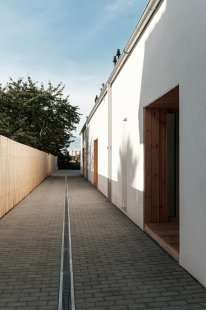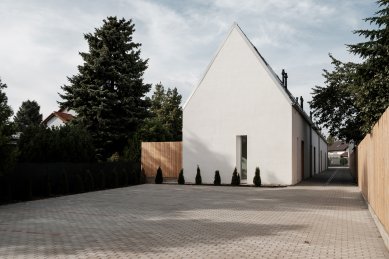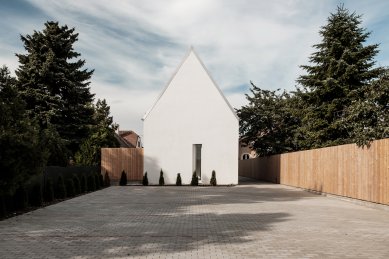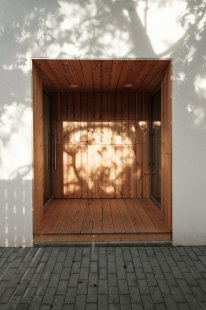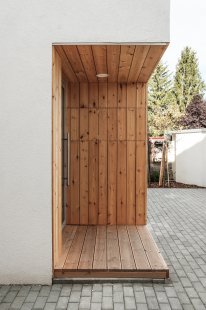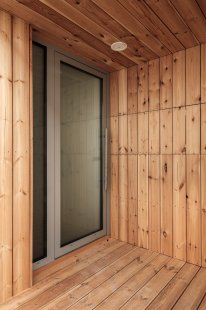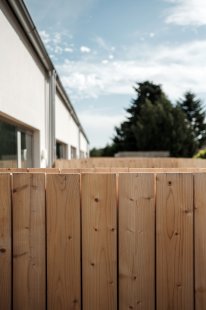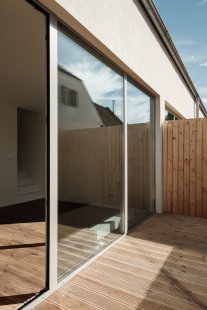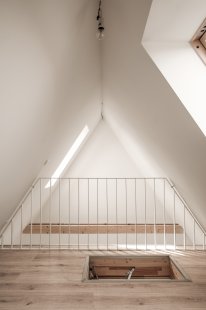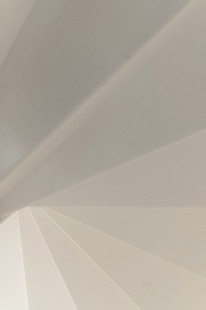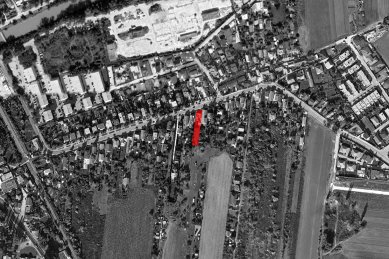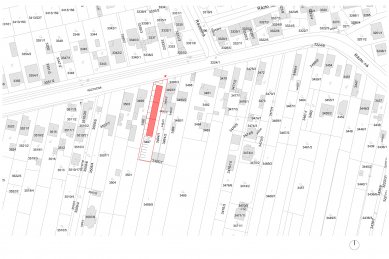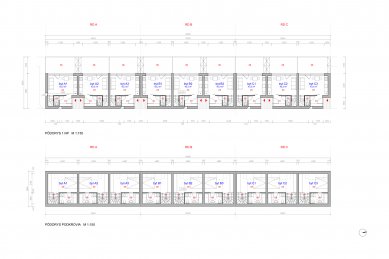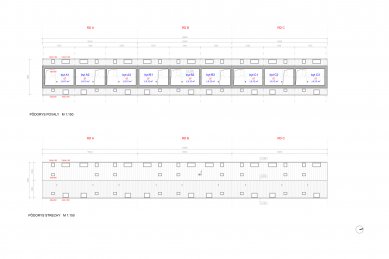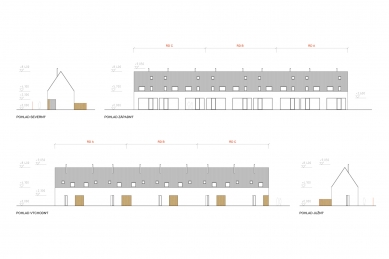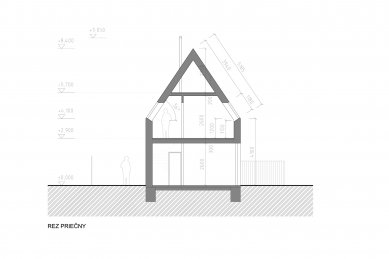
Residency Ráztočná

The Ráztočná Residence is located on the northeastern edge of Vrakuna. The area is a suburban rural structure with family houses built on long, narrow plots arranged longitudinally. The adjacent area is currently understood as a development zone where suburban housing is planned for the future.
On the site stood an older neglected family house from the 1960s with minor farm buildings and a garden belonging to the house.
The concept of the house is based on complementing the traditional urban context of rural housing, i.e., an area with original narrow and long houses with gabled roofs arranged longitudinally perpendicular to the main road. We fill the existing structure with a single-story volume consisting of three attached row houses, with an attic and a usable attic space. Each house contains three apartments. The apartments are very space-efficient, and the layout is based on three stacked mini-spaces (entrance with WC and living room, bedroom with bathroom, and attic). Each apartment has its own small yard, and parking is on a shared area behind the house.
On the site stood an older neglected family house from the 1960s with minor farm buildings and a garden belonging to the house.
The concept of the house is based on complementing the traditional urban context of rural housing, i.e., an area with original narrow and long houses with gabled roofs arranged longitudinally perpendicular to the main road. We fill the existing structure with a single-story volume consisting of three attached row houses, with an attic and a usable attic space. Each house contains three apartments. The apartments are very space-efficient, and the layout is based on three stacked mini-spaces (entrance with WC and living room, bedroom with bathroom, and attic). Each apartment has its own small yard, and parking is on a shared area behind the house.
Martin Vojta architects
The English translation is powered by AI tool. Switch to Czech to view the original text source.
0 comments
add comment


