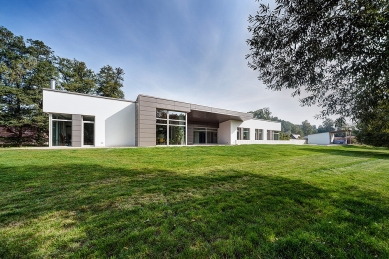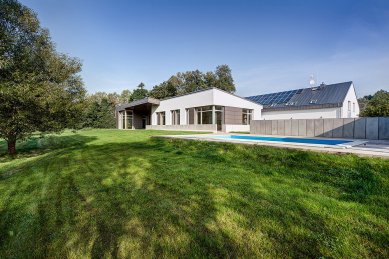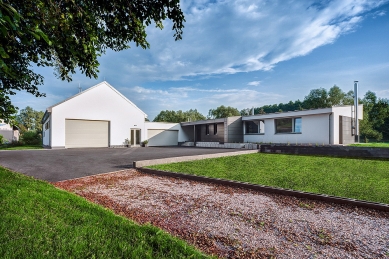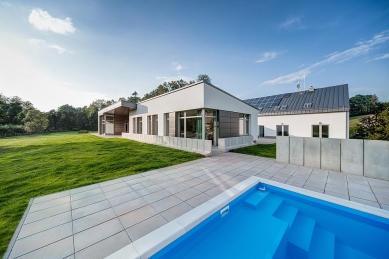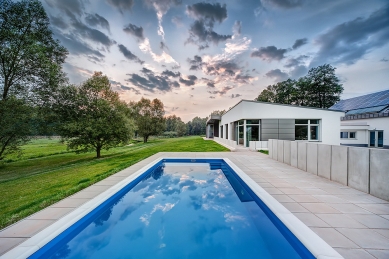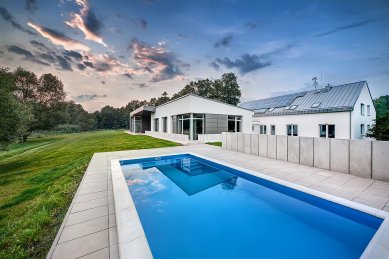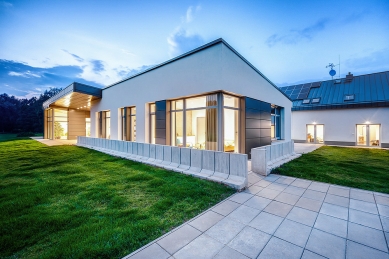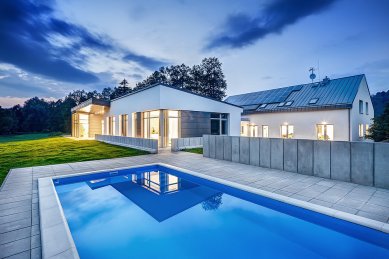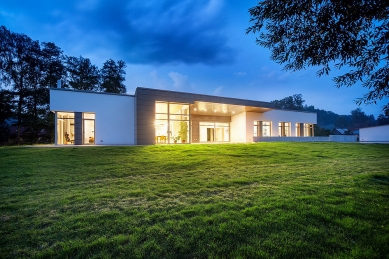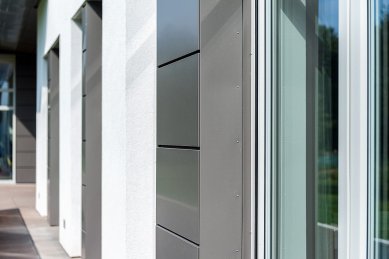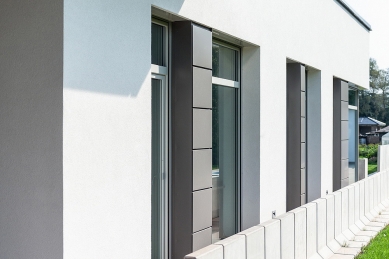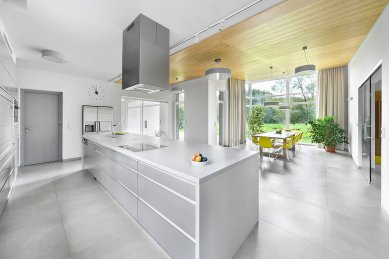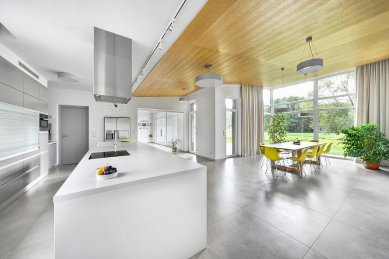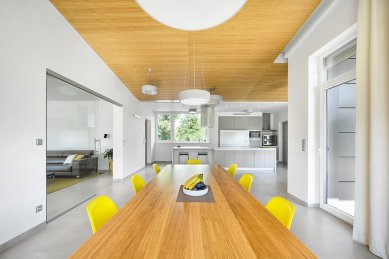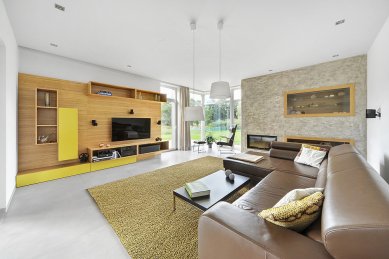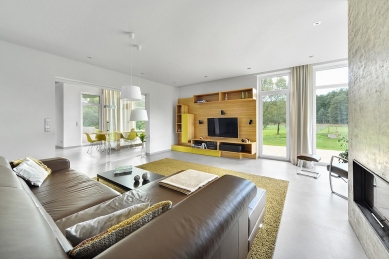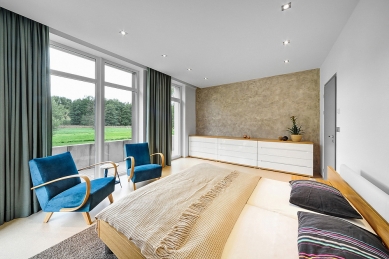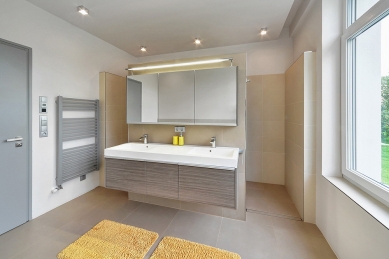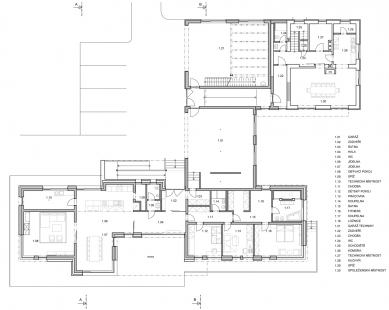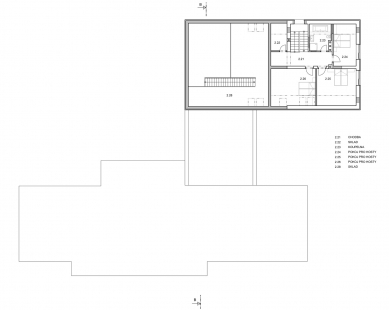
Family farm in the Trutnov region

This house, in addition to providing housing for the builder, serves as a meeting place for the extended family and friends in the rural landscape of the Trutnov region. The name "homestead" stems from the fact that a family house is accompanied by additional agricultural buildings for domestic animals, a greenhouse, and a small pond for raising waterfowl, fed by a stream that divides the property into residential and agricultural parts.
The existing two-storey family house has been renovated and contains rooms for family members who do not live here permanently. However, this part may also serve in the future as a separate family house for some of the children. The two-storey mass of this section has also been extended by a garage for equipment.
The newly built family house is a single-storey, non-basement structure with a shed roof. The building has a rectangular floor plan oriented parallel to the ridge of the existing part. The simple shape of the house is only disrupted by a niche of the covered terrace and the protruding part of the dining room. All living rooms are oriented to the south. The old and new parts are connected by a newly constructed garage for two passenger cars.
Since the builder is moving from the city to the countryside to be as much outdoors as possible, the focal point of the house is a large covered terrace protected on three sides. It is positioned so that the house is "transparent" from the entrance to the terrace. The kitchen and dining area are generously designed as a social space where both family and guests can fit. The island kitchen is designed to accommodate several cooks, and the dining area can seat up to twenty diners. In contrast, the living room of the house owners is relatively intimate and is intended as a private room. The private part of the house then contains a children's room, a study, a bedroom, a dressing room, and two bathrooms.
The existing two-storey family house has been renovated and contains rooms for family members who do not live here permanently. However, this part may also serve in the future as a separate family house for some of the children. The two-storey mass of this section has also been extended by a garage for equipment.
The newly built family house is a single-storey, non-basement structure with a shed roof. The building has a rectangular floor plan oriented parallel to the ridge of the existing part. The simple shape of the house is only disrupted by a niche of the covered terrace and the protruding part of the dining room. All living rooms are oriented to the south. The old and new parts are connected by a newly constructed garage for two passenger cars.
Since the builder is moving from the city to the countryside to be as much outdoors as possible, the focal point of the house is a large covered terrace protected on three sides. It is positioned so that the house is "transparent" from the entrance to the terrace. The kitchen and dining area are generously designed as a social space where both family and guests can fit. The island kitchen is designed to accommodate several cooks, and the dining area can seat up to twenty diners. In contrast, the living room of the house owners is relatively intimate and is intended as a private room. The private part of the house then contains a children's room, a study, a bedroom, a dressing room, and two bathrooms.
The English translation is powered by AI tool. Switch to Czech to view the original text source.
7 comments
add comment
Subject
Author
Date
dopravní betonové zátarasy
Šimon Kopic
05.11.14 12:36
kupelna
martinpavek
06.11.14 08:40
to martinpavek
burke88
06.11.14 11:09
rozvětvená rodina
havlickovi
06.11.14 11:28
...betonové zátarasy...
Zdeněk Skála
06.11.14 02:43
show all comments



